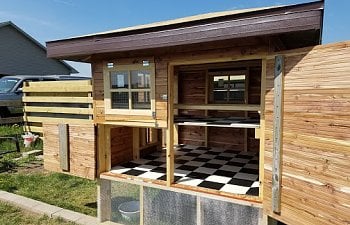

Our brooder was a small box and we decided to go the Mama Heating pad route rather than a heat lamp. Here is one of the Buffs and the Rock peeking out of MHP... SO FLUFFY!!!!










Flooring is in, poop board is done, moving day has arrived. I found a 6x9 vynal flooring remnent at my local hardware place for $22 and it was the perfect size to cover the floor and the board. No adhesive, just dry fit for easy removal and cleaning.


Happy hens, found the feeder and water bucket with a little coaxing as they were up on the roosts pretty quickly. Planning to put more scrap wood under the buckets as they get older. At 6 weeks, this is already way too low, but I have space to move the buckets up. I will update as we build the outdoor run and finish off the pop door.

