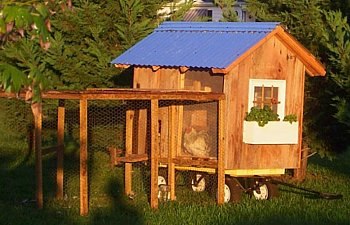
Below is a picture of a coop we built for someone.
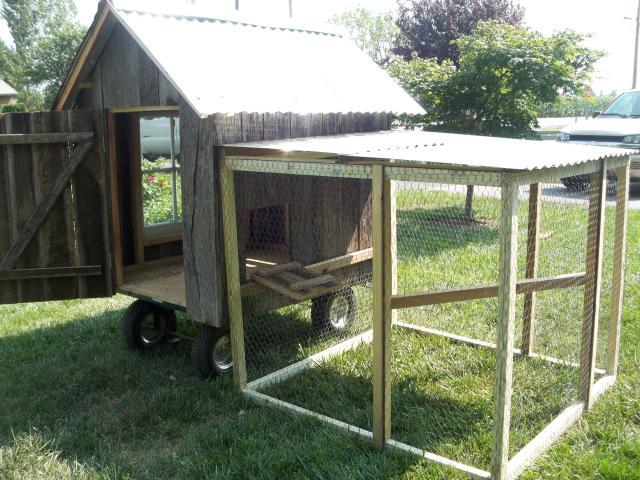
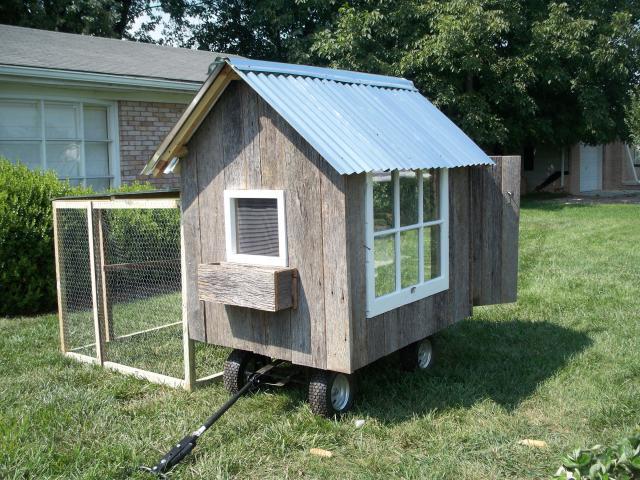
The birds love the protected, outdoor space. Even on the nastiest days, they hang there.
We started with a heavy duty garden cart we found on Ebay. These carts are rated for weight over 1,000lbs. and have been turning up for sale on newspapers and on Craigslist so keep your eyes peeled. This one was perfect for making our small-sized chicken tractor to accommodate our banty cochin trio. We took off the side rails and bumped up the top with 2x4 to make them level with the outer lip. They were secured with bolts. We topped those with 2x4's that measured 36" but now I think we could've pushed it a bit more. We could've extended it out the back too but not the front. We had to leave room for the handle to move around.
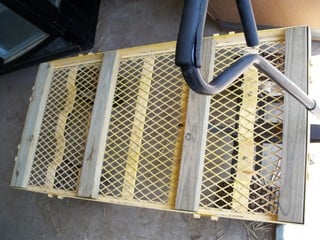
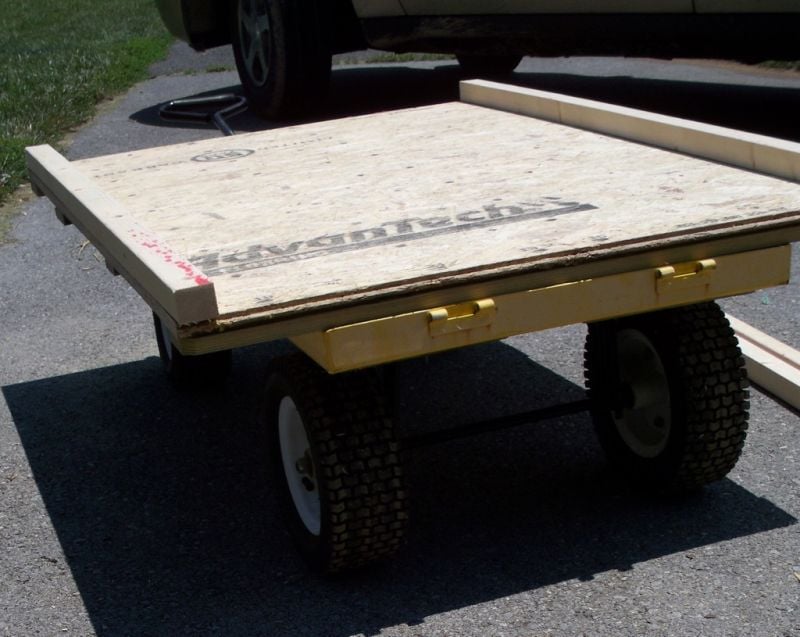
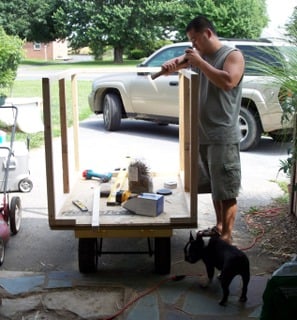

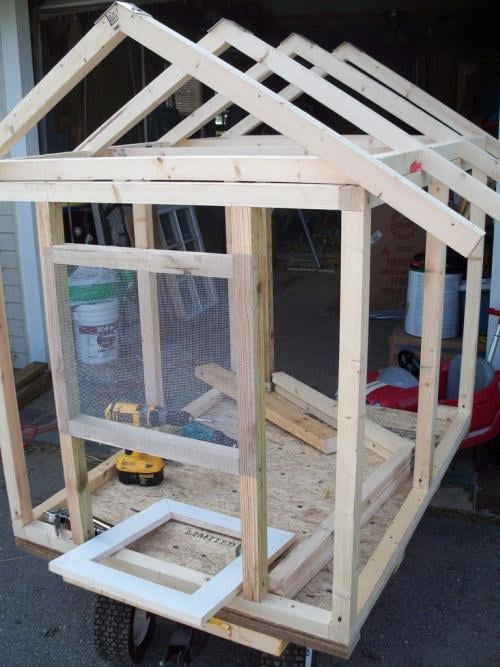
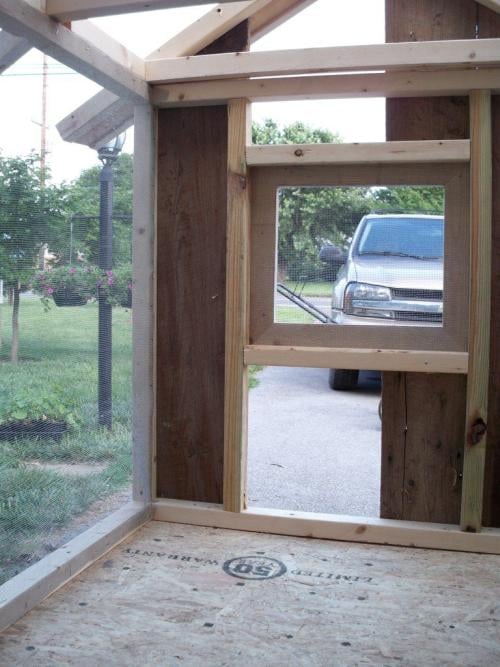
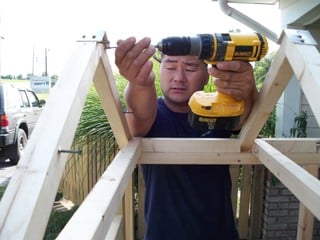
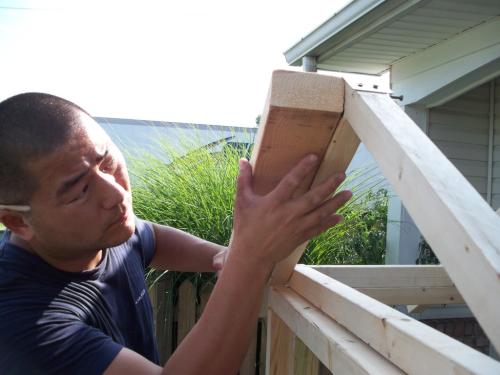
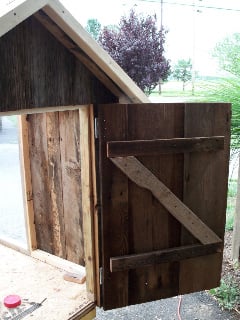
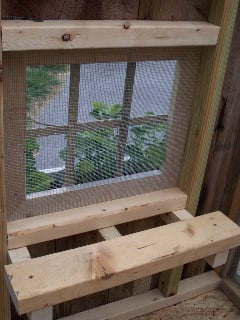
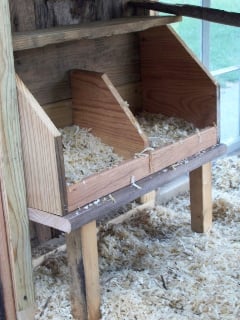
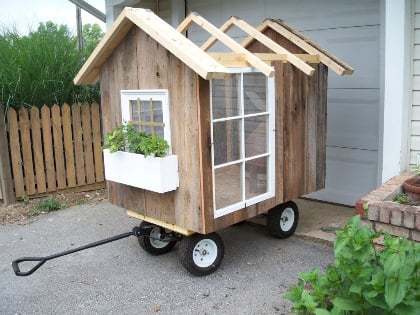
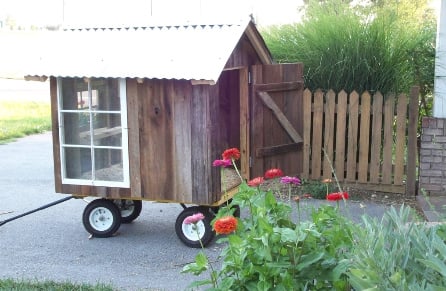
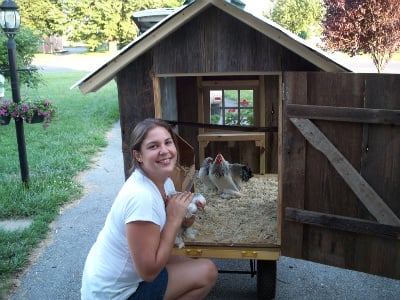
[FONT=book antiqua,palatino]Things I would change: Nothing! This coop is perfect so far. We've added a chicken door to the side and a movable run which we'll be adding a roof to so they'll have some outdoor space on nasty days.[/FONT]
Things I LUV: The fact that it's on a cart. It is so easy to move.
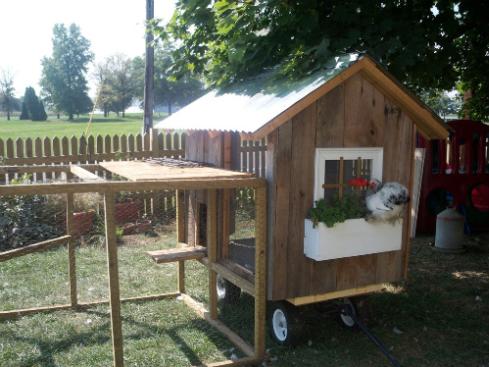
I could pull them all the way through town. The cochins' favorite part is the balcony overlooking their geraniums. They spend a lot of time there. Daisy likes to be on the outside looking in


