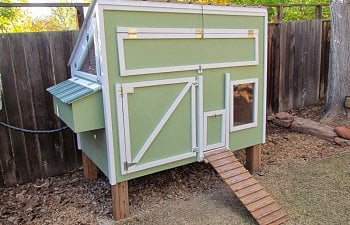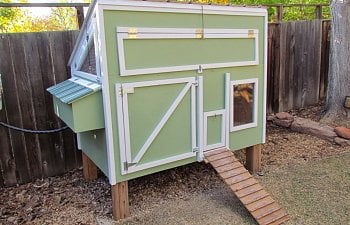I grew up with backyard chickens in New Hampshire and have been wanting to get my own hens ever since my husband and I bought our first house in Colorado four years ago. I finally got around to the "great chicken project" this year.
My coop requirements were: large enough to house about 6-7 hens (8 is the maximum allowed in our city), but small enough to fit tucked away in a corner of our suburban yard and not stick up too far over our privacy fence; narrow enough to fit through the 4' wide metal gate into our yard, so that the coop can be moved if we ever (hopefully) move to a property with more land; and, most importantly, low maintenance- easy to clean, easy to collect eggs, easy to refill food and water, and well-ventilated and well-lit. Oh, and of course it has to look nice.

Front range Colorado winters are fairly mild compared to other parts of the country (we do get snow and cold temps, but generally it doesn't go below zero very often, and the snow usually melts within a few days), so I wasn't too concerned about heating or insulation, but we do get a lot of sun in the summer, so I did want windows that could be opened during the day for ventilation, but closed up tight during storms and cold weather.
In March, I ordered 7 "female" (hopefully) chicks of all different breeds from Meyer Hatchery, to arrive the first week in June. I wanted a variety of feather and egg colors, for a colorful flock, and I wanted all dual purpose (with more of an emphasis on laying than meat), friendly and docile breeds, so I ordered a Welsummer, a Barred Plymouth Rock, a Buff Orpington, a Black Australorp, a Golden Campine, a Delaware, and an Easter Egger. In April, I used Google SketchUp to design my coop.
Features include: two large lower doors for easy cleaning and feeding, three external nesting boxes with an access perch and a hinged roof for easy external egg access, two tiered roosting bars, three upper screen windows for ventilation with covers that can be propped open or closed tight (2 plexiglass for light, 1 plywood for shade), a lower plexiglass window for the hens to look out (and for light), a pop door with a ramp, an insulated roof (more to prevent overheating in the summer than for warmth in the winter), a large hanging feeder, and a nipple waterer attached to a large external bucket with a deicer and insulated water line. I wanted the whole coop to be raised up on posts, both for ease of access (not as much bending over) and also to provide shade and shelter for the hens in the summer.
Here's what my final SketchUp design looked like:
In SketchUp, I saved my design separately at each stage of the building process. What follows is a screenshot of the SketchUp plan at each stage, and a corresponding photo of the actual coop construction, with a brief description.
1. Floor and corner posts framed:
2. Walls framed out:
My husband helped me move the coop to its final location at this point, before it got too much heavier. I rested the frame on cinderblock pavers, which I had pre-leveled, tucked away next to our privacy fence in a mulched area off the grass.
3. Rafters:
4. Purlins (to attach metal roofing):
5. Fabral metal roofing:
I put the roof on at an earlier stage than in my original SketchUp design, to protect the rest of the structure from rain (and give me some shade during construction).
6. Hardware cloth windows for ventilation:
Hardware cloth is sandwiched between the frame and the 1/2" plywood walls. Three upper mesh windows for lots of light and ventilation.
7. Nesting boxes:
Three nesting boxes (external so as to maximize floor space in the coop) with a hinged roof for easy egg collection from outside the coop. There is a perch just outside the boxes to help the hens get in, as well as 4" plywood barrier to keep the shavings and eggs in the boxes (this barrier can be lifted out for easy cleaning).
8. Roosting bars (2 bars, tiered):
9. Large doors for easy cleaning and access to feeder (one on front and one on end):
10. Walls (1/2" plywood, primed and painted):
I also lined the lower 12" of the coop with 1/4" plywood sheathing to make the margins smooth for easy shoveling out twice a year (I will be using the deep litter method with pine shavings).
11. Pop door with ramp, and plexiglass lower window:
Pop door slides up and down in rails and secures open with a hook and short chain. Ramp is secured with hooks and eyes, but can be easily removed.
12. Window covers:
Triangular window covers on each end are plexiglass to allow light in even when closed; window cover over front window is plywood for shade in summer. All three window covers can be latched shut, or held open with a chain, swivel snap, and eye.
13. Roof insulation:
I didn't put this in my SketchUp plan, but I wanted to insulate the metal roof to keep it from getting too hot in the summer, especially up on the roosting bars. I cut foam insulation blocks to fit between the rafters and purlins, then covered over the insulation with 1/4" plywood panels cut to fit between the rafters.
14. Large hanging feeder and nipple waterer:
I wanted large feed and water containers that didn't need to be filled very often, or, more importantly, cleaned very often. A hanging feeder and a 4-nipple watering system attached to an external 5 gallon bucket does the trick. For 7 hens, they each only need to be cleaned and refilled every 3-4 weeks, or longer. The water line running from the bucket to the coop is insulated, and there is a deicer in the bucket, with an outdoor extension cord running from an outlet on our deck.
15. Trim to cover up the rafters and insulation, and make it all look pretty:
16. The finished project (including fenced run, gate, and compost bins, as well as our raised garden beds):
The chicks arrived on June 5th, and we got them moved from the brooding box to the coop about 6 weeks later. Our Black Australorp, Penny, turned out to be a rooster, so he got butchered and eaten at about 8 weeks of age, when he started practicing his crowing at all hours. Sadly we lost our Delaware and Buff Orpington (Priscilla and Buffy) to critters when we were out of town (the pop door didn't get closed up at night).
So we are down to four of our original chicks (Nellie, the Welsummer; Lacey, the Easter Egger; Roxie, the Barred Rock; and Amelia, the flighty Golden Campine who had to have her wing clipped last week to keep her in the pen). They are about 21 weeks old now and should start laying any day.
Thankfully I was able to find some young pullets from a local farm to replace the birds we lost (I am recycling the names: Buffy, another Buff Orpington, Priscilla, another Delaware, and Penny, a Black Star), so we are back up to seven hens. The youngsters are still in quarantine in the garage, but will go out to the coop soon, and then, finally, my chicken project will be on autopilot for a while.
Thanks for looking! I am happy to share my SketchUp plans, which I have put on Google Drive- just leave me a comment or send me a message, and I can give you access.


