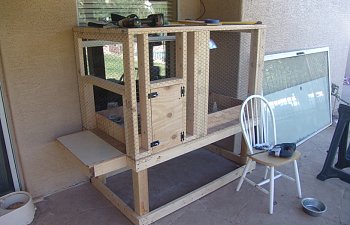The Little Red Henhouse
My wonderful wife has completely foiled my plans for a simple coop that was designed to fit underneath our huge playground set. It was going to give the girls a 4'x4' coop with an attached 4'x9' run. It was simple, it was perfect, and apparently it was not what my wife decided she wanted.
So began the plans for a new coop. There were several plans that I really liked. For instance, there was The Dixie Chicks' design or the beautiful one by DazeGoneBy. Neither fit correctly in the spot my wife designated, so I set out using ideas from both to create a Little Red Henhouse. I found a beautiful picture of an old-fashioned red schoolhouse that will give me a styling to aim for. A few changes are necessary to facilitate the specific location my wife wants, but this is an excellent starting point for what the final result should be. The smaller section at the far right will be the nesting boxes and the entrance will be transposed on to the side. But if all goes well, it'll have the bell tower and all! |
Laying the Foundation
The foundation is designed to elevate the coop approximately two feet off the ground. This allows some extra storage underneath for the feed, extra flooring, or whatever else you desire. Ultimately, it will be enclosed and have two doors on the front. For now, though, it's just open space. There are four 4"x4"x24" pieces holding it vertically, while there is a banding at the top and bottom made of Select Studs 2"x4". This provides a very sturdy base that will hold several thousands of pounds.
Beginning the Walls
The first wall to be designed was the front-facing wall that will have the coop's door and covered porch, just like the photo. The right half of that wall will swing open to allow full access to the inside of the coop for simplified cleaning. The door will be blended to match the outside wall, though, and will have two of the small framed windows in it. Each window will be covered with hardware or chicken wire to keep out the pests, but allow added ventilation.
At this point, you can continue below or you can secure it with chicken wire and a door for immediate use. I had to wrap it in wire because the pullets were getting too large for the Rubbermaid container we were using inside the house. The door is just a scrap of plywood left over from doing the flooring.
In the photos below, you may notice the television mount above the coop. That was installed by the previous owner and will be relocated as soon as the roof is ready to install. Jumping ahead a bit, the roof will have a 22.5* slope, which equates to a 5/12 roof pitch. That means that for every 5" that the roof rises, it will run 12" across. Since the coop is 36" wide, it gives me a rise of 15". That's all explained better later.
Attaching the Nesting Boxes
The "Barn Door"
The large square area on the right side of the front wall is for a swing open door that will be used to access the coop from the outside for cleaning. It gets a bit awkward leaning out the window all the time to clean and during extreme weather, I don't want the window open that long. The door will swing open to the right.
Built-In Feed Hopper
To simply the feeding process, I utilized the idea from Jeb251's Simple PVC Hopper Type Feeder. With some slight modifications, the feeder is designed to be refilled from the roof. The vertical pipe runs up along the inside of the front wall and through the roof. A 22.5* angle coupler is utilized to give the pipe the same angle as the roof as it passes through. From there, another angle coupler is used to bring the end-cap level again. The entire feeder is secured to the inside wall using to steel bands.
The bowl is a 4" pipe cap, I was unable to find anything larger in town. The vertical pipe is 2" pipe, with two angle couplers, a clean out adapter and a cleanout plug. This allows the pipe to be securely closed from the top to keep the unwanted critters out. If the coop is to be kept in the open, it also keeps out the rain.
I will refer you to Jeb251's page for the specific instructions, but the cutout I used was 1 1/2" tall and approximately 1/3rd the circumference of the pipe. I used two pop rivets to secure the bowl to the pipe, rather than using screws. It was cleaner and easier to manage. I have a good selection of these, so they were readily available.
One perfect thing about using the 2" pipe was that a standard canning funnel fits perfectly into the clean out adapter. It is a tight enough fit to securely hold the funnel, allowing you to use two hands for managing the bag or whatever contains your feed.
Removable Roosting Ladder
Because of the design of the coop, I wanted the roosts to be easily removable. Installing some permanent ones just wasn't practical with this particular coop, plus, I prefer the ability to quickly and easily adjust it when necessary. It also allows me to remove it for cleaning. I chose to have three roosting levels in the ladder. The first is approximately 4" from the ground, mostly for the chicks. The second roost is at 12" and the last is at 24". Finally, the hens will be allowed to roost up in the rafters at 36".

