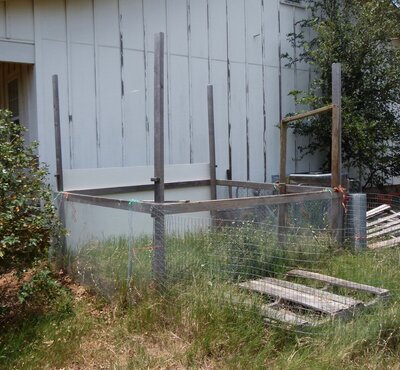- Apr 24, 2010
- 109
- 84
- 246
We started an 8 x 8 chicken coop but we are too busy to finish it and we are knuckleheads as far as building goes. So we have hired our handy man to build it but are having trouble.... What we want: something very open with mostly hardware cloth walls and floor. ... What we have built so far: a frame (no posts in the ground) lower perimeter and 4 verticals with 2 x 4 horizontals about 4 feet up. A piece of plywood is attached horizontally at the back.. Also a "floor" of hardware cloth ... PROBLEM: We know nothing about bracing and don't have power tools ... then being busy. Every time we think we have it solidly plum, it starts to tilt. PROBLEM: Our handy man wants to take apart what we have done and sink posts in the ground  ... The big PROBLEM: the "floor" which is now 1/2 inch hardware cloth to keep varmints out. I had planned on "wrapping" the fencing up around the bottom of the frame and extending fencing up the sides for a very open, cool coop. I can not figure out how that hardware cloth floor is going to be securely attached to a post in the ground construction and the handy man guy is not answering that question. Can you folks help with that question? Should we go ahead and tear apart what we have done or ask handy man guy to just continue with what we have started and brace the heck out of it? In the attached photo there is a "door frame" leaning against the front right corner in case ya'll find that confusing in the photo.
... The big PROBLEM: the "floor" which is now 1/2 inch hardware cloth to keep varmints out. I had planned on "wrapping" the fencing up around the bottom of the frame and extending fencing up the sides for a very open, cool coop. I can not figure out how that hardware cloth floor is going to be securely attached to a post in the ground construction and the handy man guy is not answering that question. Can you folks help with that question? Should we go ahead and tear apart what we have done or ask handy man guy to just continue with what we have started and brace the heck out of it? In the attached photo there is a "door frame" leaning against the front right corner in case ya'll find that confusing in the photo.


 ... The big PROBLEM: the "floor" which is now 1/2 inch hardware cloth to keep varmints out. I had planned on "wrapping" the fencing up around the bottom of the frame and extending fencing up the sides for a very open, cool coop. I can not figure out how that hardware cloth floor is going to be securely attached to a post in the ground construction and the handy man guy is not answering that question. Can you folks help with that question? Should we go ahead and tear apart what we have done or ask handy man guy to just continue with what we have started and brace the heck out of it? In the attached photo there is a "door frame" leaning against the front right corner in case ya'll find that confusing in the photo.
... The big PROBLEM: the "floor" which is now 1/2 inch hardware cloth to keep varmints out. I had planned on "wrapping" the fencing up around the bottom of the frame and extending fencing up the sides for a very open, cool coop. I can not figure out how that hardware cloth floor is going to be securely attached to a post in the ground construction and the handy man guy is not answering that question. Can you folks help with that question? Should we go ahead and tear apart what we have done or ask handy man guy to just continue with what we have started and brace the heck out of it? In the attached photo there is a "door frame" leaning against the front right corner in case ya'll find that confusing in the photo.







 You speak wisdom.
You speak wisdom.