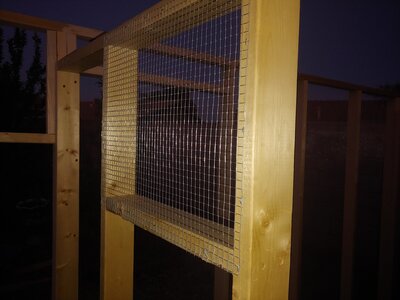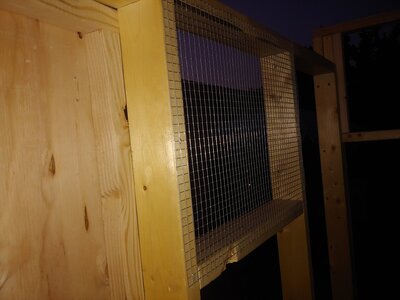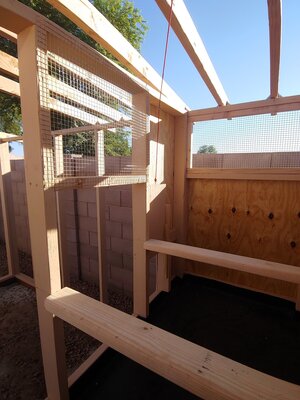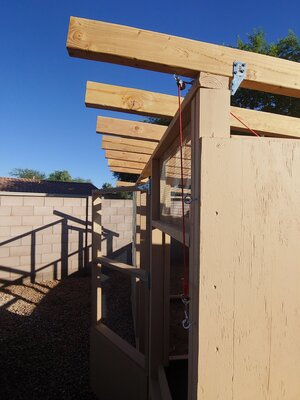porchpooch4
In the Brooder
Hello everyone, I bought my package of wood for my 6' x 12' chicken coop. It set me back by $500 but I am excited to finally start building my own design. I started off with four 4"x4" pressure treated lumber at 12 feet for the front and back and 6 feet for the sides. Thankfully my son leveled it for me.


Next was to build the walls, I made room in my garage and started building the walls. The front wall was last because it was the largest at 7 feet and 3 inches tall and 12 feet long. Since I didn't have any help today I used my trusty board to steady the front wall while I clamped the first side wall to it.

Once I was able to get that side square and level I added the other two sides, clamping them together as I went. Good thing I have a lot of clamps.

Here is another view. I started screwing all the walls together leveling as I went.


I will post more pictures with everything screwed in place and with some of the cross beams going in. I need to wait till the late afternoon before I venture back out in the heat. Thankfully it is starting to cool down and will only be 104 degrees F today. I like to start early before it gets too hot. I am not 20 anymore and the heat can be a bear. I decided to build my coop more like a house than some of the other designs I have been looking at. So far I like what I see. Let me know what you think. Thank you
Next was to build the walls, I made room in my garage and started building the walls. The front wall was last because it was the largest at 7 feet and 3 inches tall and 12 feet long. Since I didn't have any help today I used my trusty board to steady the front wall while I clamped the first side wall to it.
Once I was able to get that side square and level I added the other two sides, clamping them together as I went. Good thing I have a lot of clamps.
Here is another view. I started screwing all the walls together leveling as I went.
I will post more pictures with everything screwed in place and with some of the cross beams going in. I need to wait till the late afternoon before I venture back out in the heat. Thankfully it is starting to cool down and will only be 104 degrees F today. I like to start early before it gets too hot. I am not 20 anymore and the heat can be a bear. I decided to build my coop more like a house than some of the other designs I have been looking at. So far I like what I see. Let me know what you think. Thank you








