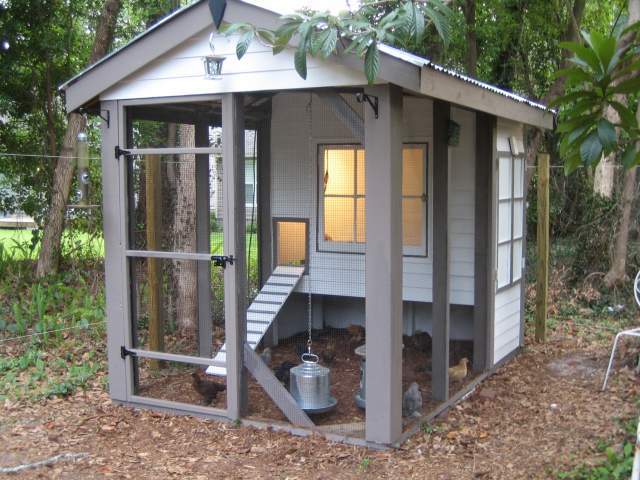- Apr 16, 2009
- 1
- 0
- 7
I'm new to the sight. My wife has finally twisted my arm enough, so we are now contemplating raising chickens. I was looking at the "La cage de poulet" coop design and wandering if anyone has the design and bill of materials?
Follow along with the video below to see how to install our site as a web app on your home screen.
Note: This feature may not be available in some browsers.





