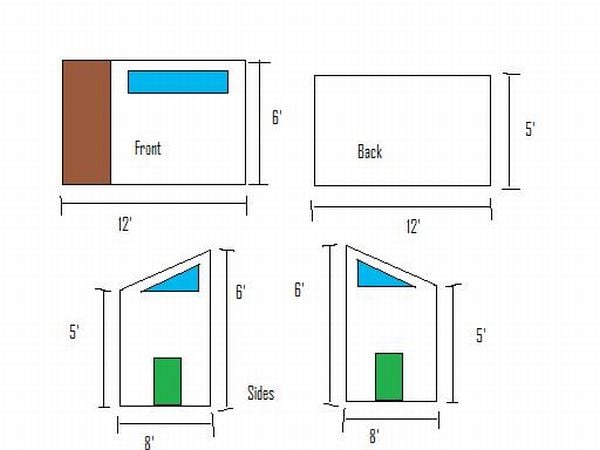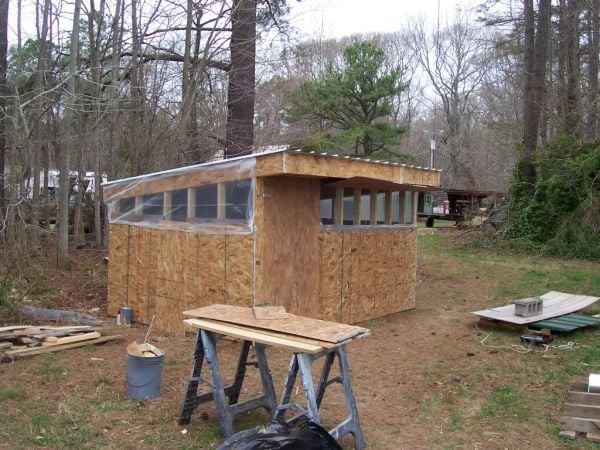DocumentedPure
In the Brooder
So, I would like to construct a coop. I would like to have a box that sticks out the side, so that I can easily remove the eggs without having to physically enter inside of the coop. I am guessing that placing it at ground level would make it more difficult for the chickens to want to use the coop, especially since there would be a drop in the space that it takes to clean. So, should I raise the coop so that the chickens can still access it, yet not be drowned by the material of the deep litter? I am also thinking of placing a 1x3 or 1x4 in front of the nesting box, because I would like to use a different substrate than what is used in the general coop area at any given time. But I would like to set it up in a way that I can just slide the board up for ease of cleaning. I will also put linoleum on the bottom of the nesting boxes and coop for easy cleaning.
I am open and interested in any design ideas that you guys may have. Thank you for your time and wisdom.
I am open and interested in any design ideas that you guys may have. Thank you for your time and wisdom.






