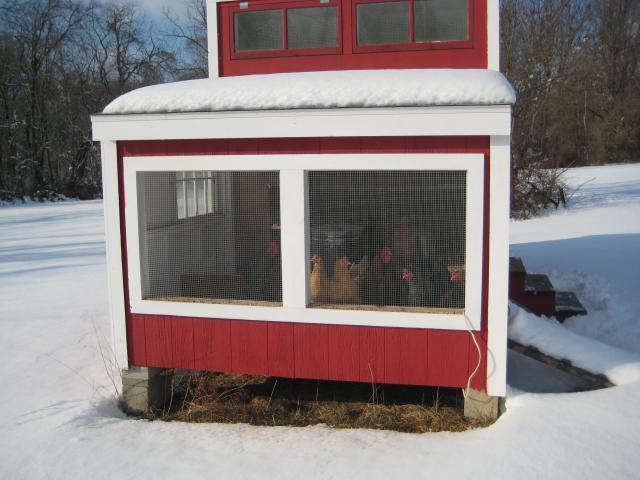So this is a sketch of what I had in mind for a scaled down A-frame style like Tolman's original, except to get the head room I needed, it turned into a simple gable end building, about 6' high. Goal was to use single sheets of plywood for the roof. The top image is the side elevation. The bigger part below is an end view shown with 2'6" x 5' door. Overall size of coop being about 5' x 8' with attached 5' x 8' run. Or screen in the end and forget the run, making it 5' x 8' overall. Cross ties at the sills are the roosts and would be 4' off the floor. Nest boxes would be external and mounted on the back wall under the gable end or on either side.
If a person wanted the visual of the true A-frame, they could lower the sidewalls to only 2', go to 8' rafters vs. 4' and steepen the pitch of the roof. Same foot print, but a different visual.

This would have about the same overall footprint, with half being open run, as a 5' x 16' livestock panel laid flat on the ground. Where the enclosed coop meets enclosed run, there would be no wall at all. Just a continuation of the roof line with solid walls being replaced by wire. With some side windows for light, it might work. On the other hand, I think the same thing could be accomplished using a mono-slope shed roof, with high side facing south. More like a Wichita style that can be found on BYC. It would allow more room for the door and more room for windows. If you wanted to shrink the footprint, retain the wide open end into a run, but shrink the run and elevate the floor to leave about 2' or so head space for the birds beneath the floor.
The key to making this open end building work is to retain the ratio of at least 1.6 width to depth (i.e., 5' x 8', 6' x 10', etc.). A rectangle with one short side being wide open. That is what creates the dead air zone on the end opposite the open wall. That is how you get well ventilated and draft free, which at first glance would seem to be self contradictory but isn't. It works.
If a person wanted the visual of the true A-frame, they could lower the sidewalls to only 2', go to 8' rafters vs. 4' and steepen the pitch of the roof. Same foot print, but a different visual.
This would have about the same overall footprint, with half being open run, as a 5' x 16' livestock panel laid flat on the ground. Where the enclosed coop meets enclosed run, there would be no wall at all. Just a continuation of the roof line with solid walls being replaced by wire. With some side windows for light, it might work. On the other hand, I think the same thing could be accomplished using a mono-slope shed roof, with high side facing south. More like a Wichita style that can be found on BYC. It would allow more room for the door and more room for windows. If you wanted to shrink the footprint, retain the wide open end into a run, but shrink the run and elevate the floor to leave about 2' or so head space for the birds beneath the floor.
The key to making this open end building work is to retain the ratio of at least 1.6 width to depth (i.e., 5' x 8', 6' x 10', etc.). A rectangle with one short side being wide open. That is what creates the dead air zone on the end opposite the open wall. That is how you get well ventilated and draft free, which at first glance would seem to be self contradictory but isn't. It works.
Last edited:



