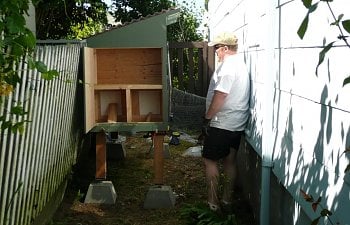Welcome to our little suburban coop!
We've got 3 standard chickens and a banty cochin. From left they are Nugget, Dumpling, Gwen, and Tribble.

The coop is tucked into the previously unused side yard that's just 5.5 feet wide. You can see how close our house is to the neighbors' house. Before we put the coop here, this area was overgrown with weeds simply because it was out of sight, out of mind. We never went back here and I cringed every time I looked at it because our neighbor's back porch looks right at the former mess. They've traded the view of weeds for one of chickens. I think that's a massive improvement!We've got 3 standard chickens and a banty cochin. From left they are Nugget, Dumpling, Gwen, and Tribble.
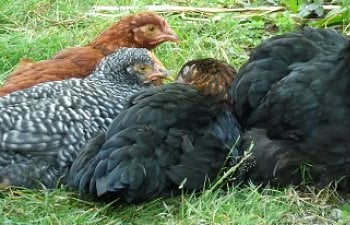
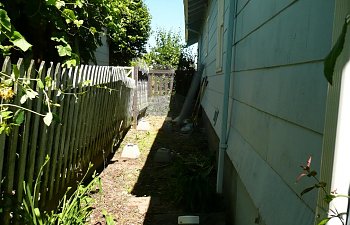
MATERIALS (much of this was purchased at Habitat for Humanity's ReStore):
- 2X2 lumber
- 2x4 lumber
- 4x4 lumber
- 7' closet rod
- Concrete footings
- Some leftover T-111 siding
- Lag nuts & bolts
- Metal braces
- 1/4 inch plywood
- Misc regular and piano hinges
- Misc. window latches, hasps, slide bolts, and gate hardware
- Extra heavy duty cabinet rails (2)
- Carabiners
- Chicken wire
- Salvaged wood from fencing
- Cargo netting
- Plastic dish pans (nesting box liners)
- Approx cost: $300
- Coop - total footprint is 7' long x 2.5' wide.
- Interior of coop is 6' long by 2.5' wide
- Storage is 2.5' wide by 1' deep
- Nesting boxes are 12" x 12"
- Height is roughly 3' on low side, 4' on high side
- Height under coop is 2-2.5' high
- Run - total area is roughly 5.5' x 7'
DBF started out by building a platform, then covering it with lineoleum tiles:

From there, he constructed the side-by-side nesting boxes (far left). The area above them is storage for DE, grit, oyster shells, etc. He framed in the rest of the coop, leaving one side open for a massive access door.
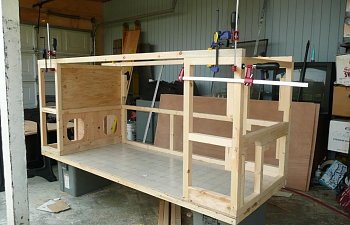
Tired but proud of his work, DBF began work on the roof joists. The roof is made of a clear roofing (Suntuf?) material easily found at Lowe's or Home Depot. The chooks' access door is seen at the bottom left of the coop.
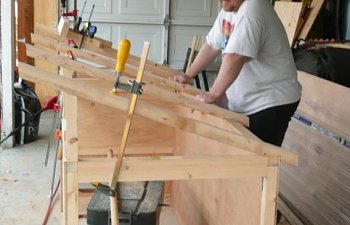
Next, siding was attached and painted. We can put special boards up in the nesting box to limit access to one or both if we want to do so. We're using old plastic dish pans filled with shavings as the nesting box liners.
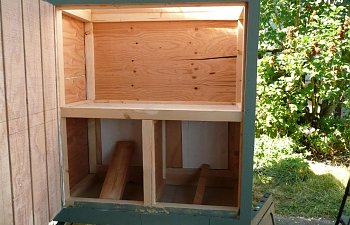
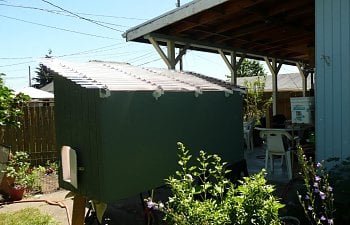
Meanwhile, we set up the concrete footings and legs in the side yard. There is good clearance beneath the coop for the girls to seek shelter.
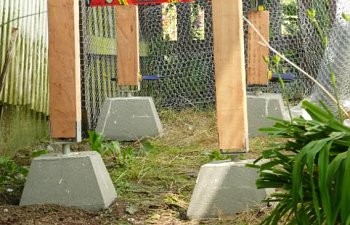
Of course, the chicken inspector (Gwen) had to make sure everything was up to snuff:
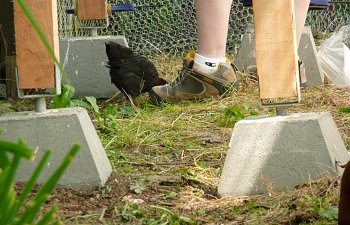
We nearly gave ourselves hernias moving this coop, despite having used lightweight materials. Do not underestimate the weight of a chicken coop, no matter the size. Once it was in place, we used lag bolts and metal braces to secure the coop to the legs.
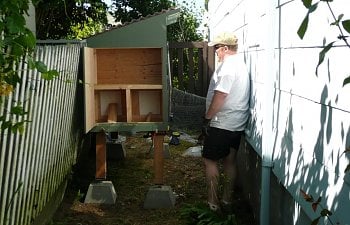
Here's the coop interior, shown mid-day. The access door is mounted using piano hinges and stays open under its own weight. The roost is a closet rod and is removeable for cleaning. The inside is painted white for easy cleaning. The 2x4 at the bottom keeps litter in - OK... mostly - and is also removeable for easy replacement of the entire lot of icky litter. The mini-roost is for the banty to be able to reach the tall roost.
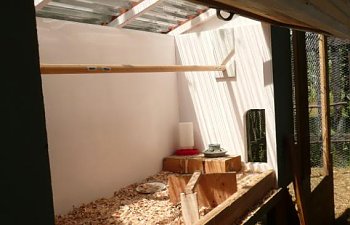
The feeder and waterer are located under the coop. This is the view from the run. DBF put up a roost so that the girls can get up off the ground on days when it's muddy. The panel at far left is removeable with slide bolts from the inside. The little platform and the brick at the end are to give the little banty a wee boost so she can reach everything, too.

DBF's favorite feature of the entire set-up is the feeder and waterer, which he mounted on extra heavy-duty cabinet rails so that they could be pulled out easily. It has made a huge difference and makes adding food and water very simple. He's very, very proud of himself.
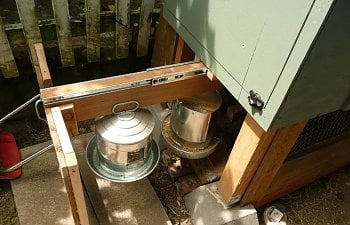
Here's the girls' run, as seen through the gate. The run is covered with cargo netting to keep them from flying out.
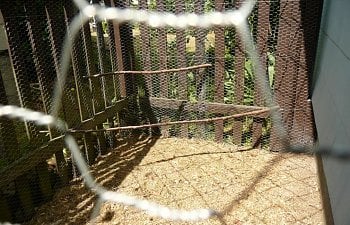
And finally, here is the finished area. The run is located between the coop and the far fence at the end.
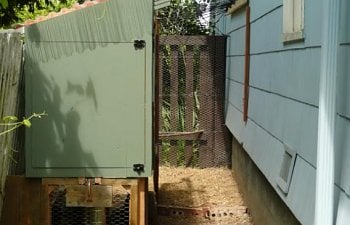
CAVEATS & LESSONS LEARNED:
[*]Our run is not predator proof. We know this. The coop is in a yard that is entirely fenced. It would be difficult, though not impossible, for a dog or person to get in. There are hawks in the nearby gullies but I've never seen them in our neighborhood.
[*]We used chicken wire to save money. We know that it won't keep a motivated dog or raccoon out of the run.
[*]The coop is predator proof to the best of our knowledge and ability.
[*]Build the coop where you want it. It was h-e-a-v-y and dangerous to move.
[*]We used a clear roofing material to provide as much daylight as possible, since we live in the overcast Pacific Northwest. The material does create a sauna effect, however, and the coop gets very hot on sunny days. We never, ever leave the chickens in the coop during the day for this reason.
[*]Having a little bit of storage in the coop itself is so nice. I'm glad DBF did that.
[*]On rainy days, that cargo netting is challenging to maneuver with an umbrella. Note to self: Check gutters before winter to avoid getting drenched before work while letting chickens out of the coop.























