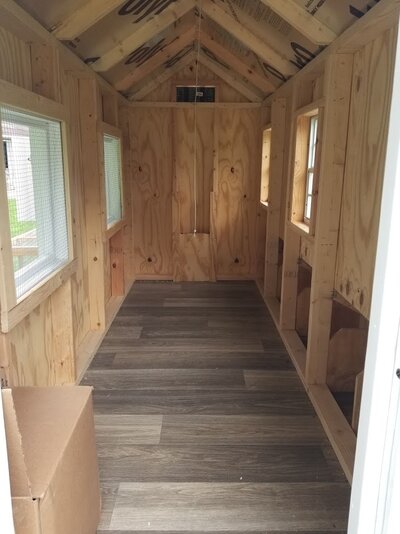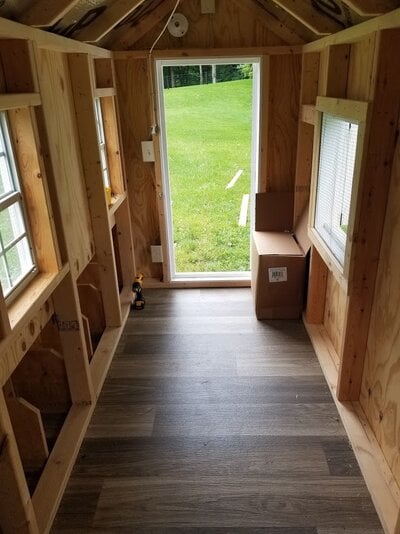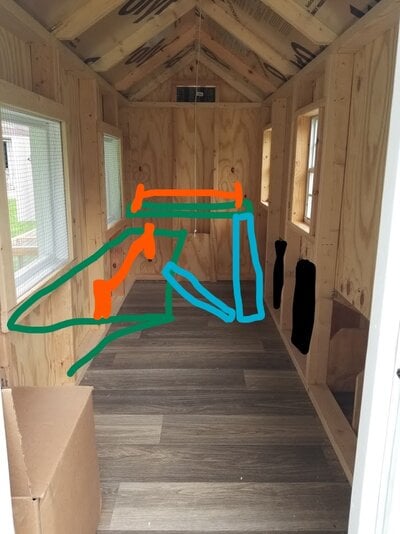This needs a coop page, got pic to go along with it?When my bf built our coop, he created a door at one long end of the coop for entry/exit that is about 14" off the floor. It's about 14" or so down to the floor of the coop and about 12-14" up to the first roost bar. In the photos you showed above, imagine the roost bars running from side instead of lengthwise in the coop.
Our first roost bar is just inside of the door by about 14" but about 14" higher than the door threshold (it's a step up in effect), so to roost they have to jump up to go to the higher roost bars. Those remaining roost bars run laterally (like the first) but another 14" higher and each successive roost bar is the same total height of about 42" off the floor. The chickens just jump from bar to bar as they wish. In the morning, they file across the bars one by one, jump down to the low bar, then to the door threshold and come out.
When they need to reach the nest boxes, they jump down to the floor from the doorway and walk to whichever nest box they need to reach. When finished, they walk across the floor, then jump up to the door opening and exit.
Try thinking about a split level house for what I've described and you'll get the picture of our entry door versus the floor and the door versus the roost bars. ADVANTAGE: we don't have issues with them being able to reach either the nest boxes or the roosts and we're using most all the horizontal space at the floor level and at the roost bar level.
BEST OF ALL HOWEVER:
We put a pullout floor (drawer) in the same end as the door and just below it that allows us to pull the entire "floor" from the coop and clean it super easily any time we wish.
With a slanted, stepped setup like I see in your photos, it looks like you're creating work for your birds to get to the roosts and eliminates easy access to that side of the coop, not to mention cleaning under the roost bars will be less than fun.
Sounds amazing!







