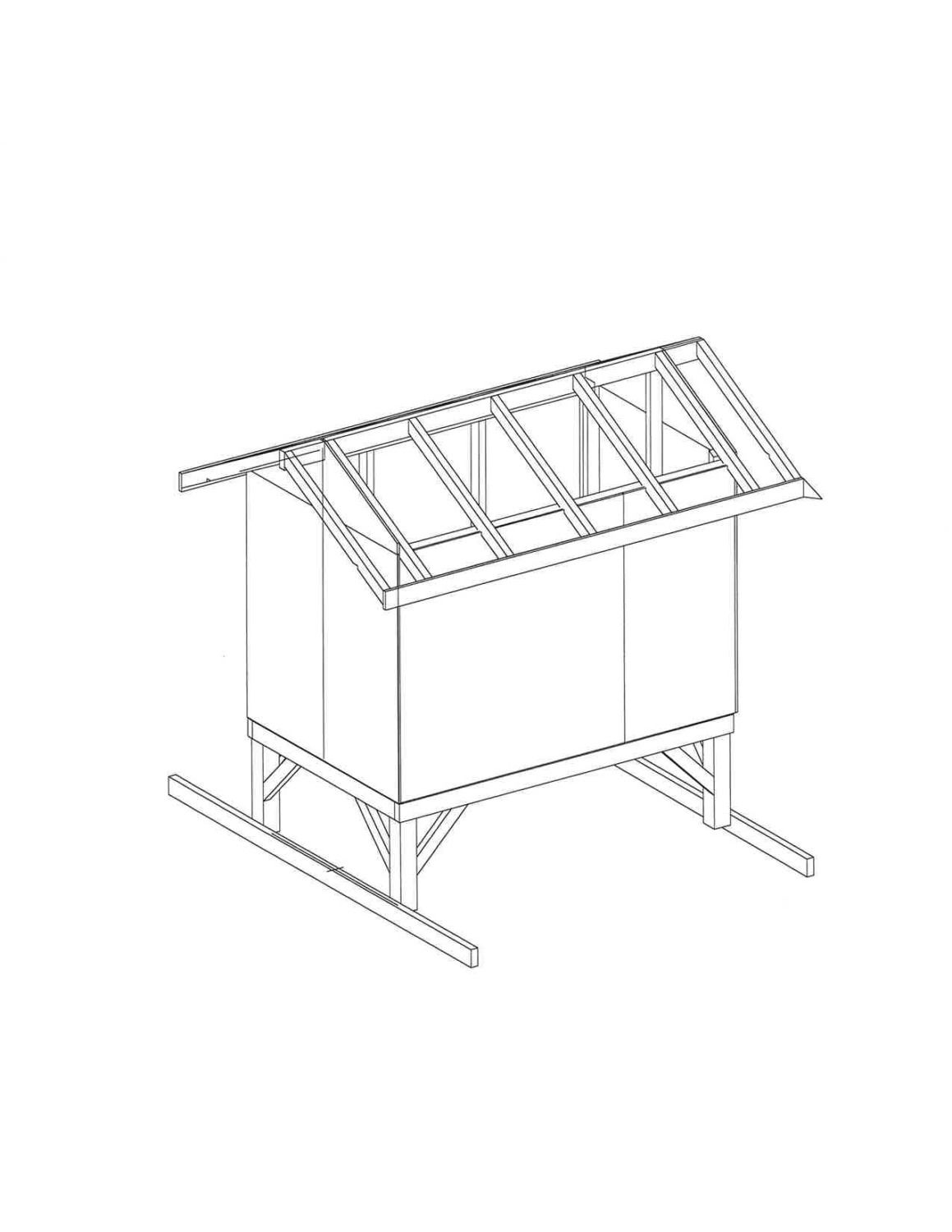FoxRiverRat
Chirping
- Feb 5, 2016
- 38
- 2
- 54
I'm working on a 4x6 coop for 6 hens, here's a rough drawing. were going to prefab it in sections at my work where i'll have access to all kinds of machinery/tools. This drawing doesn't show a lot of details, but there will be a nesting box added to one of the 4' sides, the 1'x1' chicken door on the opposite 4', a big clean out door on a 6' side and a window and some vents.
Before we start cutting wood, can you guys spot any inherent flaws in our design? Thanks!

Before we start cutting wood, can you guys spot any inherent flaws in our design? Thanks!



