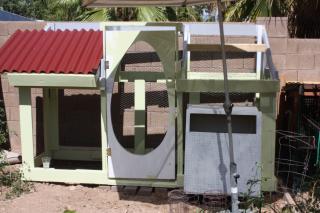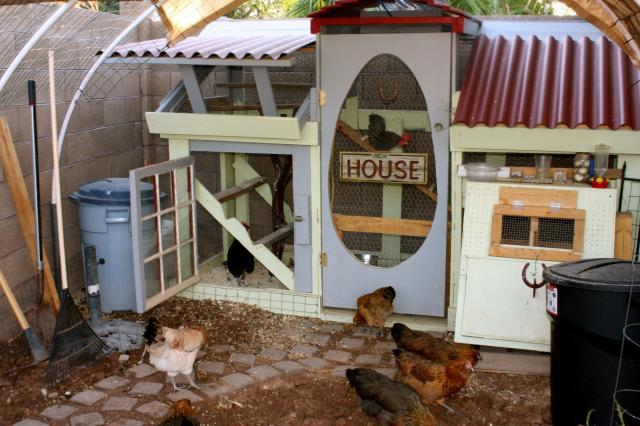I felt like sharing some progress I've made on my coop - designed with the heat and humidity of North Florida in mind. Despite being a building/construction/woodworking novice (does assembling ikea furniture count?), the coop seems to be structurally sound and solid. I couldn't believe it stood up on it's own. My father gasped in astonishment that the human door opens and closes as intended! As it currently remains a work in progress, I have yet to choose a permanent resting spot. Feel free to scrutinize and adore!! Any feedback would be appreciated!!
Here we go! I should be the poster child for pure diligence...
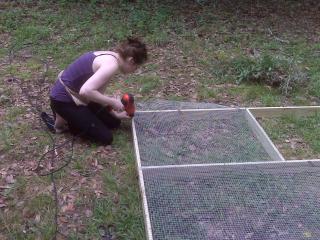
A little later...
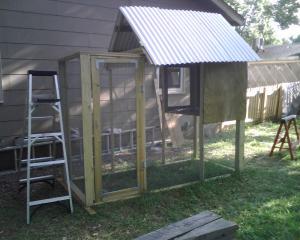
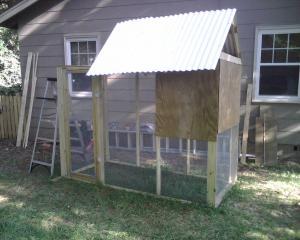
Yesterday evening, in a fit, I removed the solid back panel. I plan on jig-sawing a wide, rectangular window that I'll cover in 1/2" hardware cloth then affix back onto the coop. The other solid wall will also feature a screened vent for air flow/ventilation.
Here we are prior to rear panel removal...
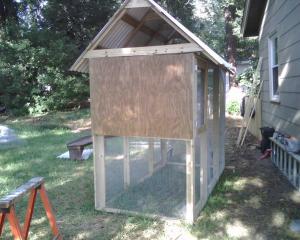
I also noticed that my swinging access door to the roosting box area cannot fully open due to the long overhang of the roof. I plan on hinging it across the top instead.
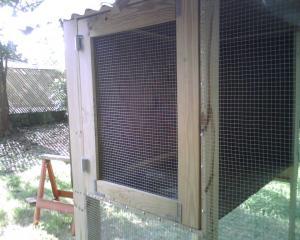
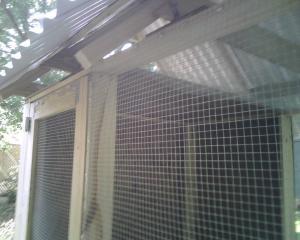
Two steps forward, one step back. It's all fine with me.
Here we go! I should be the poster child for pure diligence...

A little later...


Yesterday evening, in a fit, I removed the solid back panel. I plan on jig-sawing a wide, rectangular window that I'll cover in 1/2" hardware cloth then affix back onto the coop. The other solid wall will also feature a screened vent for air flow/ventilation.
Here we are prior to rear panel removal...

I also noticed that my swinging access door to the roosting box area cannot fully open due to the long overhang of the roof. I plan on hinging it across the top instead.


Two steps forward, one step back. It's all fine with me.
Last edited:

