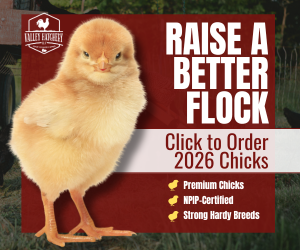Hello Everyone,
I am building (DIY) covered chicken run 16 feet wide y 24 feed long. Since the chicken run is over 300 square feet, I will need to submit for a permit to build it: therefore, I will need an engineering design /plan to ensure it meets county building codes.
If anyone knows an engineer or architect in the Castle Rock and Parker, Colorado that can point me in the right direction, I would greatly appreciate. Basically, I need an engineering plan for the run so I can submit it to the county! I have found chicken run plans on the internet, but they don't meet the snow and wind building codes for Colorado. thanks in advance
I am building (DIY) covered chicken run 16 feet wide y 24 feed long. Since the chicken run is over 300 square feet, I will need to submit for a permit to build it: therefore, I will need an engineering design /plan to ensure it meets county building codes.
If anyone knows an engineer or architect in the Castle Rock and Parker, Colorado that can point me in the right direction, I would greatly appreciate. Basically, I need an engineering plan for the run so I can submit it to the county! I have found chicken run plans on the internet, but they don't meet the snow and wind building codes for Colorado. thanks in advance



