Thought I would share my coop building project. Hope you enjoy.
The area we decided to build in was present when we purchased the property, it was a holding pen that led to a loading shoot for cattle. The frame is welded 3 inch pipe. The top and a partial side is covered with tin. Some sections of the tin have gone missing but make nice sunny areas during the day.

We started by stretching "1 inch chicken wire around 2 & 1/2 sides of the area and built the house in the space left open so that we would have 1600 sq.ft of run (20 ft X 20ft.)


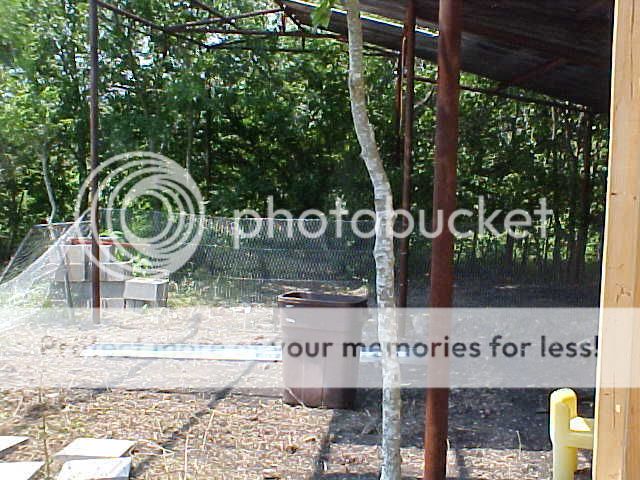
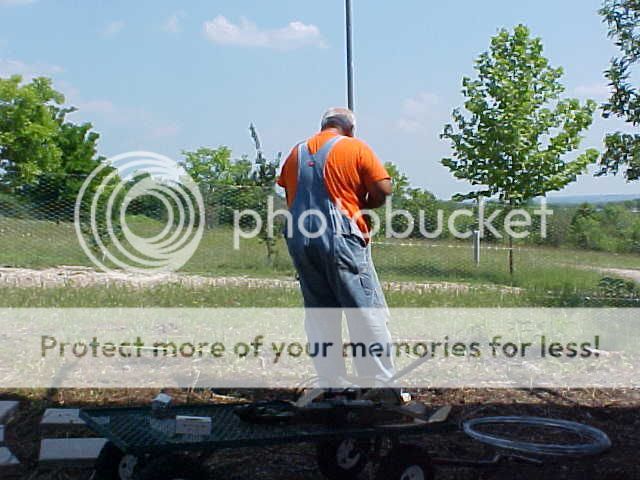
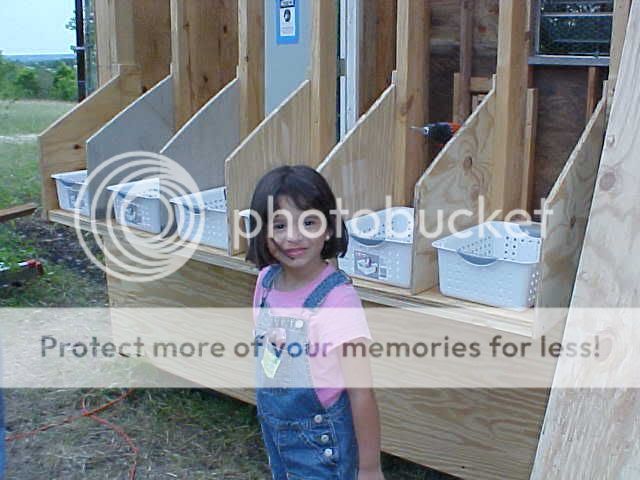
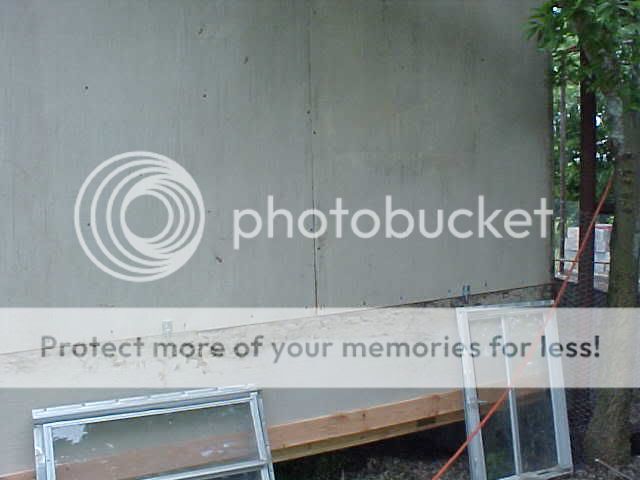
The house is built on a 4in X 4in skid in case we ever have to move it to a new location.
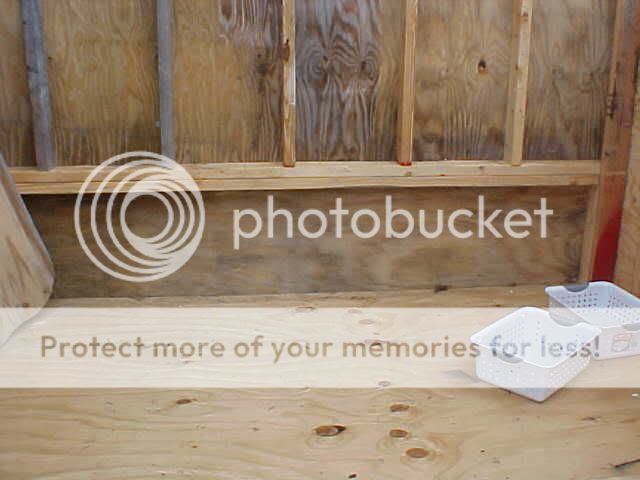
We built a frame for the floor of the house with 2 x 4's and covering it with 3/4 in. plywood.
The walls are built with 16 in centers and covered with 1/2 plywood. The floor used 2 (4X8) sheets of plywood giving the house 64 sq.ft of space.
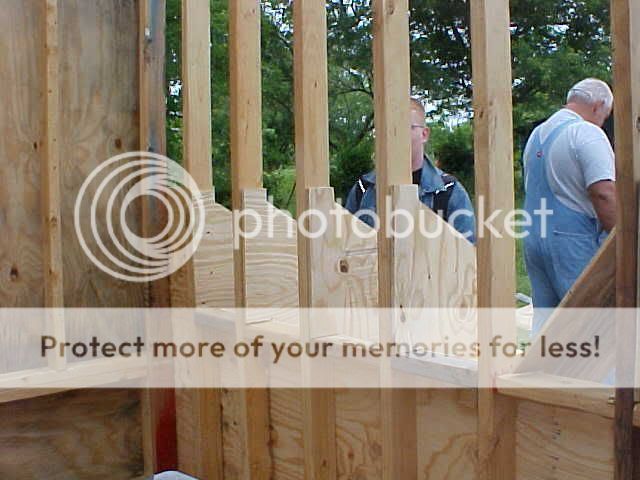
The windows were salvaged from a used mobile home and are 31 inches wide X 21 inches high. We covered them with 1in. chicken wire.
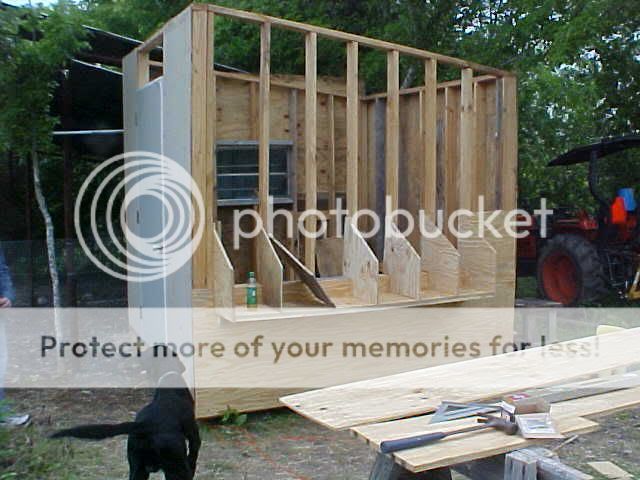
The human door is metal that we got at an auction for next to nothing in hopes we would someday have a use for it.
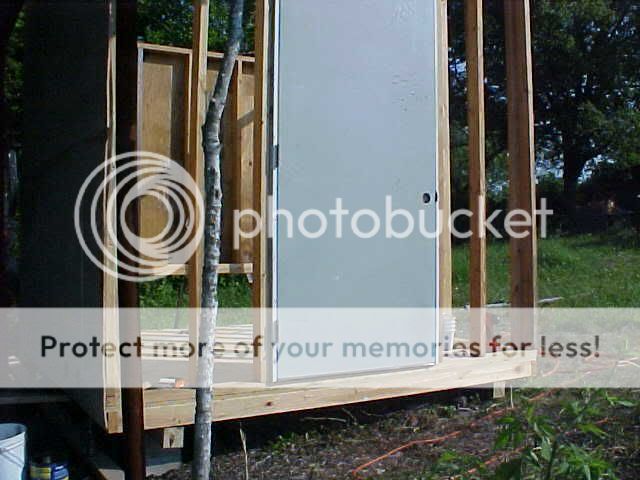
The chickens have 2 doors into the house. We only plan to use one but put in 2 in case we decided to section the run for different age chickens. The small "dog house" will be used as a new brooder box in the future also.
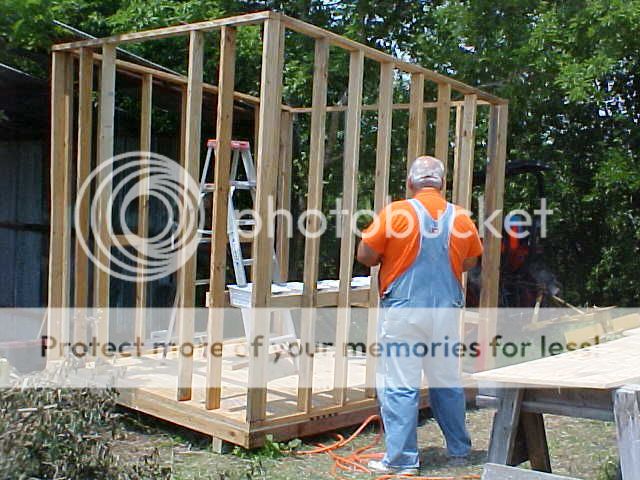
The cleanout door is the section (8ft. X 2ft.) across the back of the house. It is hinged so the door lays flat like the doors for the chickens to enter the house. This provides access for easy cleanout by just pushing the shavings and poop out the back side into awaiting containers to be relocated to the appropreiate locations for fertilizer or composting.
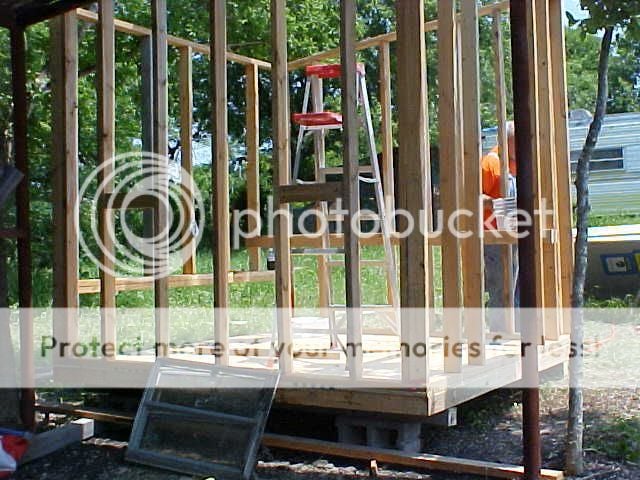
The roof is made of metal roofing with insulation board between the tin and the room.

The nest boxes are 11in X 12 in and we plan to insert plastic bins for easy cleaning. They don't take up floor space because they are outside of the house proper. The lid is wood frame (1X1) with tin for the lid with a layer of insulation board so that the nest will not get to hot. This makes gathering eggs easier if you don't have to enter the house.

The ramp into the house makes it easier to access and if needed heavy items can be taken inside with a wagon or wheel barrow. There are 6 nest boxes. The roost for now is a limb cut down while building the house anchored to the wall in front of the cleanout. High roosts will be put in at a later date.The is electrical outlets located inside the house for brooder lights, overhead lights and possible for an incubator. There is running water available outside the run for the filling of waterers and hand washing.
The cost has been around $500 but some of the material was left overs from other projects and of course the DH labor and skill is priceless.
The area we decided to build in was present when we purchased the property, it was a holding pen that led to a loading shoot for cattle. The frame is welded 3 inch pipe. The top and a partial side is covered with tin. Some sections of the tin have gone missing but make nice sunny areas during the day.

We started by stretching "1 inch chicken wire around 2 & 1/2 sides of the area and built the house in the space left open so that we would have 1600 sq.ft of run (20 ft X 20ft.)






The house is built on a 4in X 4in skid in case we ever have to move it to a new location.

We built a frame for the floor of the house with 2 x 4's and covering it with 3/4 in. plywood.
The walls are built with 16 in centers and covered with 1/2 plywood. The floor used 2 (4X8) sheets of plywood giving the house 64 sq.ft of space.

The windows were salvaged from a used mobile home and are 31 inches wide X 21 inches high. We covered them with 1in. chicken wire.

The human door is metal that we got at an auction for next to nothing in hopes we would someday have a use for it.

The chickens have 2 doors into the house. We only plan to use one but put in 2 in case we decided to section the run for different age chickens. The small "dog house" will be used as a new brooder box in the future also.

The cleanout door is the section (8ft. X 2ft.) across the back of the house. It is hinged so the door lays flat like the doors for the chickens to enter the house. This provides access for easy cleanout by just pushing the shavings and poop out the back side into awaiting containers to be relocated to the appropreiate locations for fertilizer or composting.

The roof is made of metal roofing with insulation board between the tin and the room.

The nest boxes are 11in X 12 in and we plan to insert plastic bins for easy cleaning. They don't take up floor space because they are outside of the house proper. The lid is wood frame (1X1) with tin for the lid with a layer of insulation board so that the nest will not get to hot. This makes gathering eggs easier if you don't have to enter the house.

The ramp into the house makes it easier to access and if needed heavy items can be taken inside with a wagon or wheel barrow. There are 6 nest boxes. The roost for now is a limb cut down while building the house anchored to the wall in front of the cleanout. High roosts will be put in at a later date.The is electrical outlets located inside the house for brooder lights, overhead lights and possible for an incubator. There is running water available outside the run for the filling of waterers and hand washing.
The cost has been around $500 but some of the material was left overs from other projects and of course the DH labor and skill is priceless.
Last edited:

