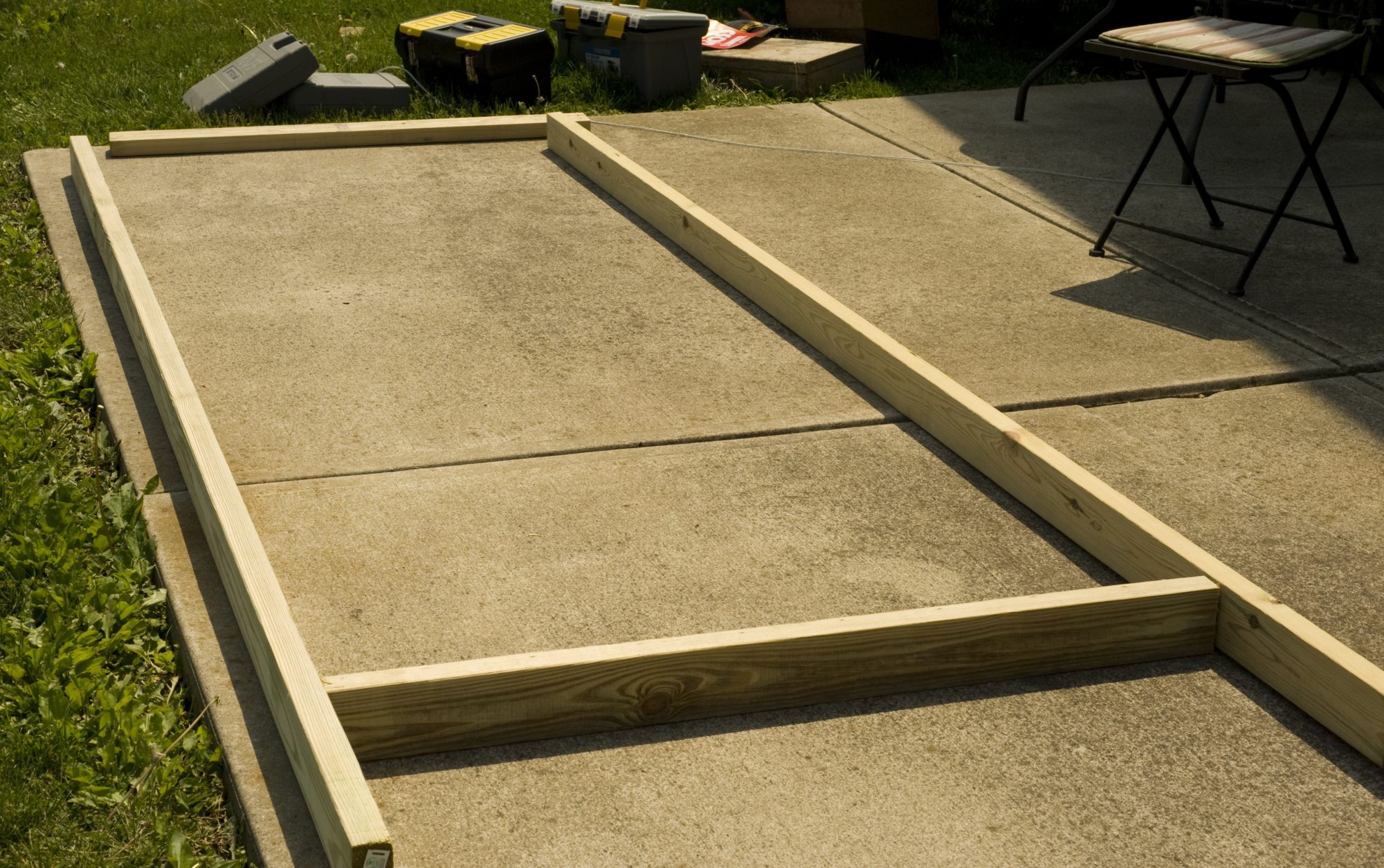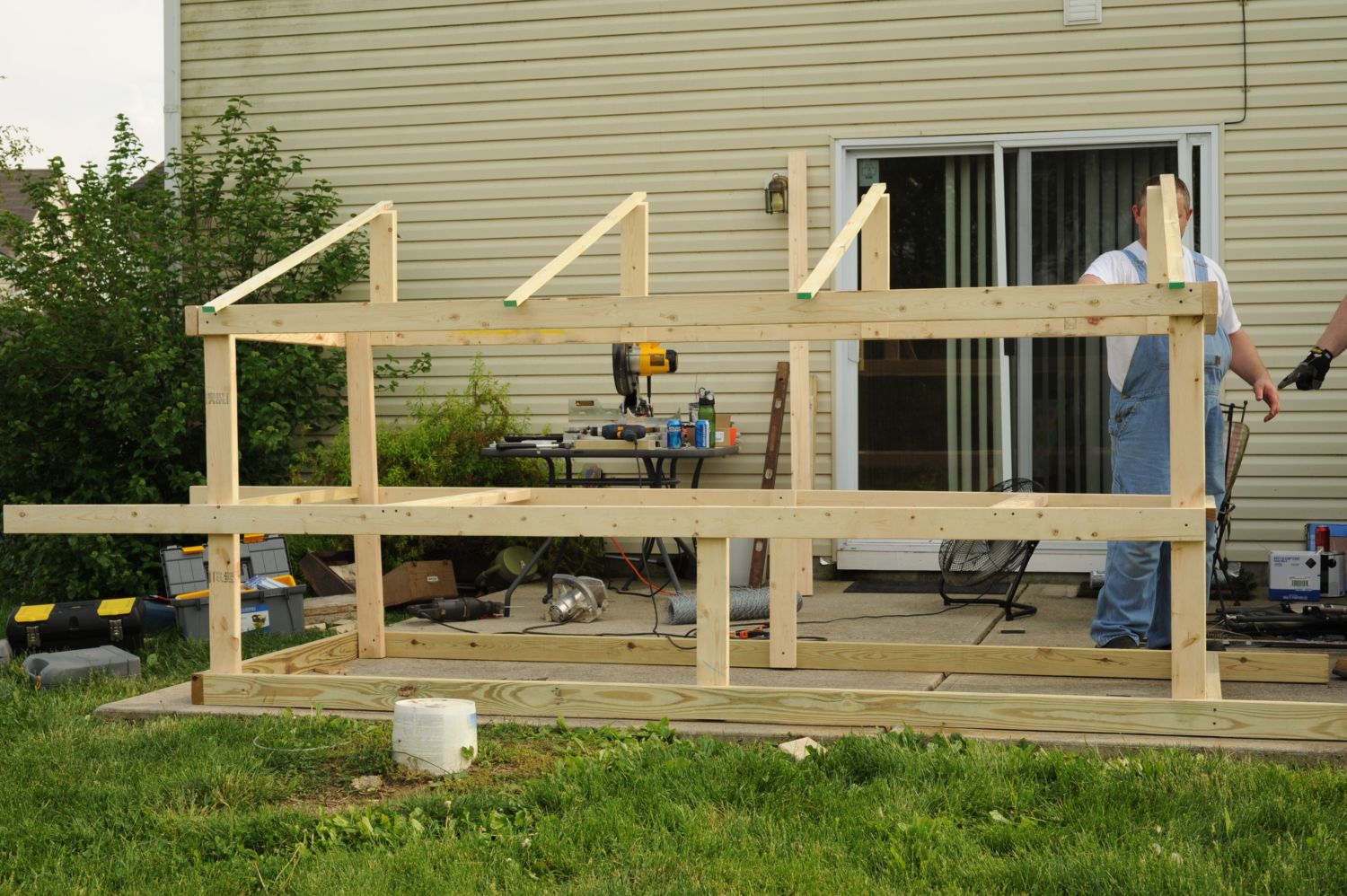My husband and I had been discussing getting chickens for a while, and we finally took the plunge. I wish I would have listened to everyone's warnings about building the coop BEFORE getting the chicks, but my excitement got the best of me. Our initial plans were to build a small, basic chicken tractor to serve the chicks immediate needs and then build a permanent coop and enclosed run for long term use. Out chicken tractor quickly became what I call it-- a chicken TANK-- this thing is heavy duty!
The coop underwent numerous revisions and rebuilds as we went along. I will share our construction in several posts.
Day One






I would definitely NOT recommend the peel and stick squares for the floor. We later revised this into a single piece of vinyl floor because the squares would not stay tacked down for anything! I got the squares on clearance --- cheaper isn't always better!!

This was the progress at the end of the first day!

Of course no post would be complete without pics of the chicks! They were about 3 weeks old when we started the coop.
More posts to come.......
The coop underwent numerous revisions and rebuilds as we went along. I will share our construction in several posts.
Day One






I would definitely NOT recommend the peel and stick squares for the floor. We later revised this into a single piece of vinyl floor because the squares would not stay tacked down for anything! I got the squares on clearance --- cheaper isn't always better!!

This was the progress at the end of the first day!

Of course no post would be complete without pics of the chicks! They were about 3 weeks old when we started the coop.
More posts to come.......
Last edited:



 That was quite the obstacle! But the coop has six wheels on it now! More photos to and a new post coming up!
That was quite the obstacle! But the coop has six wheels on it now! More photos to and a new post coming up!




















