I just wanted to say thank you for everyone comment on my first post of our coop we have taken your input and used it thank you. Becuase of weather we did not get as much done as we would have liked to. This weekend we finished all the truss mounting, Plywood attached to trusses and roofing felt down. We are now trying to find metal roofing not the corrigated stuff but like the roofing they use on houses we went to Lowes and Home Depot with not much luck. We wired the inside for lighting and power. We also have the walls insulated and now will be covering with plywood so it can be painted. We also stated on a rollaway nest box. We are looking for any feedback or problems in our design so please let us know if there are things you would change again we ae new to this.

Back of coop inside with insulation the opening is 6" X 48" that will have a panel that can be closed or opened for some added ventilation not much

Left side of the coop inside first window not cut out yet but will be covered with hardware cloth and the window is 28"X50" one on each side for ventilation for the summer months. Nesting box openng towards the back.

Right side inside coop the other window not cut out yet and door to go outside not cut out


front view and back view of nesting box inside each cube is 12"x12" has a sloping floor to allow eggs to roll will be putting nest pads in. Half the box will be inside half outside.
Questions
1) On the nest boxes we have looked at there appears to be a panel on the front what is the hight of these?
Here is the link to my page that has alot of the construction progess for the last two weeks
https://www.backyardchickens.com/web/viewblog.php?id=51868
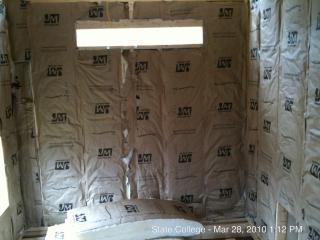
Back of coop inside with insulation the opening is 6" X 48" that will have a panel that can be closed or opened for some added ventilation not much
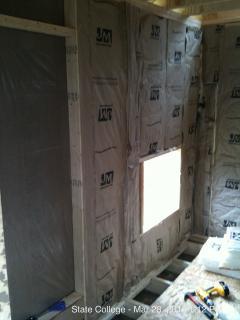
Left side of the coop inside first window not cut out yet but will be covered with hardware cloth and the window is 28"X50" one on each side for ventilation for the summer months. Nesting box openng towards the back.
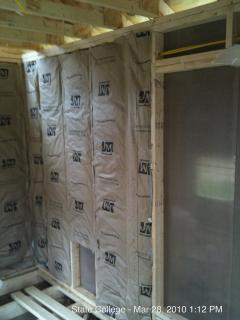
Right side inside coop the other window not cut out yet and door to go outside not cut out
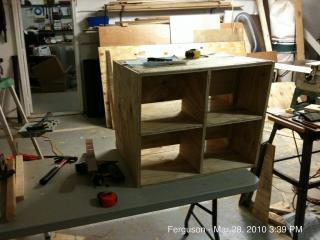
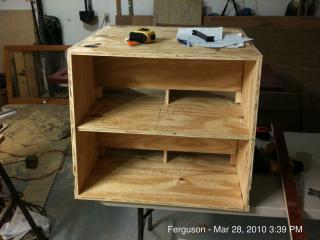
front view and back view of nesting box inside each cube is 12"x12" has a sloping floor to allow eggs to roll will be putting nest pads in. Half the box will be inside half outside.
Questions
1) On the nest boxes we have looked at there appears to be a panel on the front what is the hight of these?
Here is the link to my page that has alot of the construction progess for the last two weeks
https://www.backyardchickens.com/web/viewblog.php?id=51868
Last edited:


