1. Introduction/Preface
(2022-3-4) Update/Clarification:
Since many people have pointed-out a size 'problem' with this coop, it is worth strongly emphasizing that this coop is designed to be placed within a giant, 9x9m (~30x30ft), 81m² (~900ft²)(!), predator-proof pen, -far more 'round-the-clock space per bird/rabbit than countless setups I've seen. Under ideal conditions, the bottom, boutique "pen" of this house should remain open at all times. Overall, if you believe only 3 chickens, say, should sleep inside this particular house at any one time, than that's your prerogative. Regardless, this was the first time I had attempted something like this, and of course I would change many, many things in future builds. ~Thanks for looking!
Hello,
My name is Joe. I've designed and built chicken-coops in the past, but never anything like this.
I present to you an experimental design for a chicken-coop & rabbit-hutch, all-in-one, that I was hired to make for an acquaintance. Although I tried my best to incorporate features that I felt would allow chickens and rabbits to live together with the least amount of stress, and the most amount of ease, there is really no guarantee how things will turn-out... And yes, I am aware of the risks of disease-spreading between rabbits and chickens, as well as the territorial nature of some rabbits being potentially dangerous to chickens. The latter is why it seems most important to raise baby bunnies and chicks together if you want any chance of something like this 'succeeding'. Do any of this at your own risk! -But this is what my 'client' wanted.
Anyway, with that out of the way, I will say that this coop-hutch could easily become just a chicken-coop by making some interior changes, like removing the main divider-wall (-as you will see later). This could also allow you to make the food-storage-compartment larger, and reduce complexity in general.
I have purposefully neglected including many details (-like exact, to-the-millimeter details), -narrowing things down to what I feel are the most relevant, overarching points and tips. Still, this post has turned-out quite long. Also, I built this thing while in Latvia, so I used the metric system, -shown in green. I have included rough estimates of sizes in the imperial system for my imperial friends... (-They will be listed in blue.)
As a final bit of preface, I encourage anyone attempting a house along these lines to change things, and change building methods, order, etc.. Be creative and improve upon this design(!). Also, if you see advertisements anywhere along this post, you should download and enable an ad-blocker for your browser.
The 6 pages of this 'tutorial' are:
- Introduction/Preface.
- Design.
- Construction (Part 1).
- Construction (Part 2).
- The Completed House.
- Concluding Thoughts.
2. Design
So, let's begin...
Before finalizing all the details, I sent the following picture to my client for consideration. In the end, she chose to have the more generic house shape, as in drawing "3", -but with a ramp and pen underneath, as from "2". She also wanted no removable floor, which is totally fine, and would be a hassle to make:

I then sent her this drawing of what the front and back of the coop-hutch would roughly look like, which I have amended here with some basic measurements. As you might detect later, some things drawn here are incorrect with respect the actual, eventual design:

Here is a list of the main features incorporated into the design:
Before we move-on to the "Construction" pages, here are a few more pictures of various design features. (-I will save you the headache of looking at any other of my available drawings... -After construction, they became a near-indecipherable chaos... But, these are okay, still.):

Here is a bit about the ramp-door design. A few things changed in the final build:

And here is a little bit about how I imagined constructing some decorative roof-trim 'from scratch':

Before finalizing all the details, I sent the following picture to my client for consideration. In the end, she chose to have the more generic house shape, as in drawing "3", -but with a ramp and pen underneath, as from "2". She also wanted no removable floor, which is totally fine, and would be a hassle to make:

I then sent her this drawing of what the front and back of the coop-hutch would roughly look like, which I have amended here with some basic measurements. As you might detect later, some things drawn here are incorrect with respect the actual, eventual design:

Here is a list of the main features incorporated into the design:
- Enough sleeping/eating/laying space for 3-8(max.) chickens, as well as 1-3 rabbits, -provided they all have regular access to a larger outdoor area/pen. (-If you find any of this problematic, please see the "Update/Clarification" in orange on the first page (-Introduction/Preface).)
- A divider-wall inside will hopefully encourage the rabbits and chickens to establish separate, social areas. The larger portion is more-explicitly designed for chickens, with roosting bars and egg-boxes, and the smaller side for rabbits, with a main area for them to eat and drink, then separate access to what I call the "private rabbit room", -a 'safe-space' for any rabbits to hide, sleep, etc., with little outside lighting.
- Insulated with =4.5cm, ±1.75" mineral-wool, for the cold winters of Latvia.
- Clear windows for easy viewing of where everyone is, -'double-glazed' for insulation as well.
- A relatively simple electrical system with 3 ceramic lightbulb sockets for additional lighting during the winter months, as well as heat-bulbs, if necessary.
- A "food-storage" compartment for easy access to stored food, the electrical system, and other things.
- Galvanized, square wire-mesh for the pen and vents, with an opening of no more than =1.3mm, =1/2", which deadly weasels, etc., cannot penetrate.
- Semi-adjustable vents with partial-covers for the coldest weeks of the year.
- An easily-closable "ramp-door" using a flexible cable, if closing it is even necessary.
- Made with no treated/pressure-treated wood, for the rabbits' safety (-if they decide to chew).
- 'Safely' sealed with a pine-tar-infused linseed-oil sealer.
- Ridiculously strong (...and heavy).
Before we move-on to the "Construction" pages, here are a few more pictures of various design features. (-I will save you the headache of looking at any other of my available drawings... -After construction, they became a near-indecipherable chaos... But, these are okay, still.):

Here is a bit about the ramp-door design. A few things changed in the final build:

And here is a little bit about how I imagined constructing some decorative roof-trim 'from scratch':

3. Construction (Part 1)
I suggest having at least some 'basic' woodworking experience if you were going to attempt making this house. As mentioned earlier, I am not going to give you every-little-detail about joining the wood, angles, heights and positions to the millimeter/sixteenth-inch, etc..
Many materials in this design can be substituted with something else. For example: -use paint instead of oil, -or corrugated plastic instead of shingles, -etc..
Here is an approximation of the materials I used:
Boards:
-So, here are some of the smaller bits you might include in your design:

'Step #1' for me was choosing which plywood panels I liked for which side. This, for example, was the one I chose to be the front, outer-wall panel:

You can then take the =45x95mmx3m, =2x4"x8' board and trim one side off at an angle to match the angle of the roof. If you use a table-saw to do this, as opposed to a hand-held circular-saw, you will save so much effort and time and strain:

The 4 wall-panels should then be constructed and joined together. You can use a jigsaw or circular-saw to cut the various shapes out of the plywood, making the front and back (outer) panels, for starters. (-You'll have to forgive me for lack of pictures in the beginning here. At this point in the process I was not considering posting a 'how-to' on this website, or anywhere...) This first image is of a side-wall being built:

Here's what the front-panel will look like (for the most part), before insulation of course:

-And the back:

Here's another view of the back... of a picture I took upside-down, and now rotated. I carefully jigsawed-out the plywood for the food-storage compartment's door and egg-box door, and will re-use those exact pieces for the actual outsides of the doors, later on. You might also notice the narrow plywood strip on the right. -This will nicely cover that particular leg of the house, later. -But it is unnecessary to do it that way. I just thought the rest of the back would look nicer as one, solid piece:

During the construction of these panels, you can build your 2 windows, at least mostly. Framing them, I used =21x45mm, =1x2" boards wherever the =45x45mm, =2x2"'s were unavailable. Here is a close-up of the back window, for the rabbits. This small frame and window will be flipped-over for installation. In other words, the single window-layer you see here is the outer window piece, -the screws of which are just covered by the plywood, for aesthetics:


Here is a side-wall mounted into place, with screws and glue. Using glue for all of these joints is up to you. I just do it for a little more reliability/strength:

Next is constructing a series of boards through the center of the coop-hutch, where the floor will be:

Making some basic measurements, prepare the bottom plywood layer of the floor construction. Use a drill and a jigsaw to cut-out notches where the legs extend below the house. With the structure on its side, loosely fit it into place to confirm it will attach nicely. -This might require some bending. If using a single, giant piece of plywood for the bottom, as I did, be sure not to fully entrap the base with all of the =45x45mm, =2x2" boards that make-up the bottom of the pen(!). Once in place, go around to the other side and draw lines around all the boards, and especially around the ramp-door hole, which you should jigsaw-out before final installation. Using your lines, you can also now pre-drill through the plywood to give you a guide as to where you should be placing your ±2.5cm, ±1" screws to secure it into place:

-Attach the piece:

After attaching the bottommost plywood, connect all the legs with the final =45x45mm, =2x2" boards to create the bottom of what will be the pen. Some brackets can be used here, in addition to longer screws, and glue, if you like. While the house is still on its side, this would be a good time to seal all around the bottom, and especially the bottoms of the legs. After that, the upper floor pieces need to be cut/jigsawed into the appropriate shapes:

Before screwing them down, attach other boards (-made of =21x45mm, =1x2" wood) for support, and then add insulation:




Like any additional floor-support boards you may have added, the same should be put but for the inner-wall plywood pieces:


Within the house, a structure along these lines should be made. It will serve to create the food-storage compartment, as well as support the main divider-wall between the 'rabbit area' and 'chicken area'. You can easily get the appropriate heights and angles for the vertical boards by placing longer boards against the inner-side of the back-wall and drawing a line on them that follows the slope of the peak. Attached to one side of this inner framework, you will want to install a rectangle of plywood that will isolate the egg-boxes from the food-storage area and the rest of the house:

You can start to insulate the front and back walls, now, if you want. -Cut plywood pieces to match your various spaces. -The more space a single panel can cover, the better. I unfortunately had to cut more individual pieces than I wanted to... Here are some examples:




A rectangle can be drawn exactly where it needs to be through a rough-cut hole while holding the plywood in place. -Jigsaw along the lines, and then install:



-Cut, fit and install the floor of the food-storage area. This should be made of the thicker plywood, for strength:


The upper egg-box floor can also be made out of the thicker plywood, -supported by a few =21x34mm, =1x1.5" beams. Those small beams could easily be replaced by just brackets though, if you prefer. As you can see, the egg-boxes have small lengths of wood installed on top, towards the front and back. This will help prevent eggs from rolling-out. The egg boxes are approximately 30cm, ±1' wide by ±45cm, ±18" deep:

This might be 'overkill' for some, -but I made a beam for the strength of the peak of the house (-and to help secure the OSB) by angle-ripping some =21x45mm, ±1x2" boards. -I then screwed and glued these together, a bit long, and trimmed it later to the final length:


After any top/peak-beam is (temporarily) added, you can add other bits of plywood:

And then this final vertical post should be added. -2 walls will be attached to it: -the main-divider wall, and the wall between the rabbits' main area and the "private rabbit room". I made this particular post out of =21x45mm, =1x2" wood. -It does not need to be bigger. Secure it at the bottom with brackets:

Now, cut and install the angled-wall between the rabbit rooms. It's height should not exceed where the ceiling plywood will Be sure to add a doorway!:


The main-divider wall is quite large, and fits in-place as follows. Also, you can see that I've cut and added 4 'lateral' roof supports. (-Do not attach them with any glue yet(!), because first the ceiling plywood sheets need to be in place. -The top/peak-beam will need to be temporarily removed as well.):

-Cut a hole for the rabbits right in-front of the hole for the ramp-door (-bottom-right, w/res. to the previous picture):


...
Many materials in this design can be substituted with something else. For example: -use paint instead of oil, -or corrugated plastic instead of shingles, -etc..
Here is an approximation of the materials I used:
Boards:
- x1 =45x95mmx3m, =2x4"x8' board, untreated. (-To rip at an angle and support the roof's edge.)
- x3 =45x70mmx3m, =2x3"x8' boards, untreated. (-For legs and horizontal floor supports.)
- x16+ =45x45mmx3m, =2x2"x8' boards, untreated.
- x10 =21x45mmx3m, =1x2"x8' boards, untreated.
- x2 =21x34mmx3m, =1x1.5"x8' boards, untreated.
- x3 =10x29mmx1m, ±3/8x1&1/8x40" boards, untreated. (-For ramp steps.)
- x6 =5x29mmx1m, ±3/16x1&1/8x40" boards, untreated. (-As trim for windows and vents.)
- x2 bars/boards for roosting, at least =1m, ±3'4" long each, untreated.
- Min. x7 sheets of =1.525x1.525m, =5x5' plywood squares, of =5mm, ±3/16" thickness. (-Having 8 will make building easier. Also, this can all of course be adapted to suit =1.25x2.5m, =4x8' sheets, instead. I'll let you figure that out...)
- x1 =.83x1.25m, ±32x48" plywood sheet, of =9mm, ±3/8" thickness. (-Thicker for the ramp, food-storage floor, egg-box floor, and winter-vent-covers).
- x2 =1.25x2.5m, =4x8' OSB sheets, of =10mm, ±3/8" thickness. (-You don't actually need this much OSB. I just couldn't find any smaller sheets suitable for the large, roof pieces.)
- ±1000 ±2.5cm, ±1" wood-screws. (-Mostly for attaching the plywood.)
- ±200 ±9-10cm, ±3.5-4" wood-screws. (-For joining the various boards.)
- ±500 ±3.5cm, ±1&3/8" wood-screws. (-Mostly for joining =21mm, =1"-thick boards to others.)
- Other random screws on-hand... -especially short ones for the ramp (±1.5cm, ±5/8").
- Min. =3m², ±32ft² pack of shingles. (-Might need a bit more... -I managed to do it just barely with the one =3m², x22 shingles pack I had.)
- ±200 ±2cm, ±3/4" wide-headed nails.
- ±5m, ±15' electrical wire.
- x3 mountable, ceramic bulb-sockets. (-Ceramic for heat-resistance.)
- ±4 mountable, female electric plugs/outlets.
- x4 male plugs.
- A few plastic hooks for wire mounting, if you want.
- x7 medium/large pairs of hinges. (-Preferably with x2 of the pairs being square to more-easily match the pen's grid-mesh.)
- x1 smaller pair of hinges. (-For the ramp-door.)
- x7 =4cm, ±1.5"-wide sliding-bolt-locks.
- x1 door-chain-lock.
- ±3L, ±.75gal pine-tar-linseed-oil sealer.
- Some wood-glue. (-Optional...?)
- Min. x1 =50x50cm, ±20x20" plastic piece for windows, of whatever thickness you think is best. (-Real glass is cool, too.)
- Min. =1m, ±40" metal cable, of ±2mm, ±1/16" thickness. (-For the door-ramp. -PVC-coated will prevent rusting, but is also ingestible by the rabbits...)
- x2 matching 'cable-fasteners'.
- ±6m, ±20' 'natural' rope, of ±8mm, ±5/16" diameter. (-For the screw-eye handles. -Feel free to simply buy pre-made handles instead.)
- x±20 ±2cm, ±3/4"(deep) screw-eyes, with min. =8mm, ±5/16" eye-opening. (-Get only ±4 screw-eyes if you're opting-out of making the rope handles.)
- x8 brackets for pen doors.
- x10+ brackets for pen legs.
- x10-20 additional brackets.
- Wire-mesh grid with max. =13x13mm, =1/2x1/2" 'eyes', and min. =3.5m, ±12' length, with =100cm, ±40" width.
- ±10-12m², ±100-130ft² mineral-wool (or other) insulation, of ±5cm, ±2" thickness.
- ... -Anything else I forgot. ...
-So, here are some of the smaller bits you might include in your design:

'Step #1' for me was choosing which plywood panels I liked for which side. This, for example, was the one I chose to be the front, outer-wall panel:

You can then take the =45x95mmx3m, =2x4"x8' board and trim one side off at an angle to match the angle of the roof. If you use a table-saw to do this, as opposed to a hand-held circular-saw, you will save so much effort and time and strain:
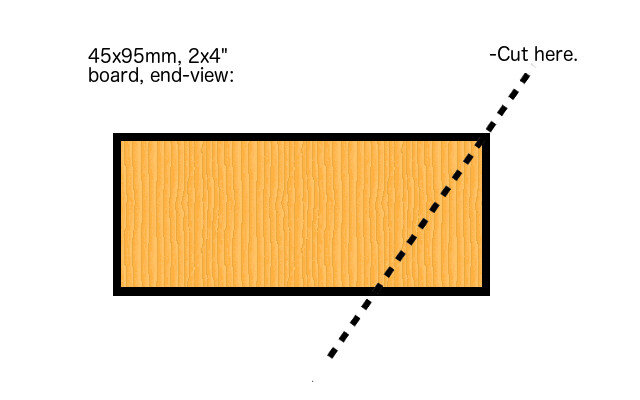
The 4 wall-panels should then be constructed and joined together. You can use a jigsaw or circular-saw to cut the various shapes out of the plywood, making the front and back (outer) panels, for starters. (-You'll have to forgive me for lack of pictures in the beginning here. At this point in the process I was not considering posting a 'how-to' on this website, or anywhere...) This first image is of a side-wall being built:

Here's what the front-panel will look like (for the most part), before insulation of course:

-And the back:
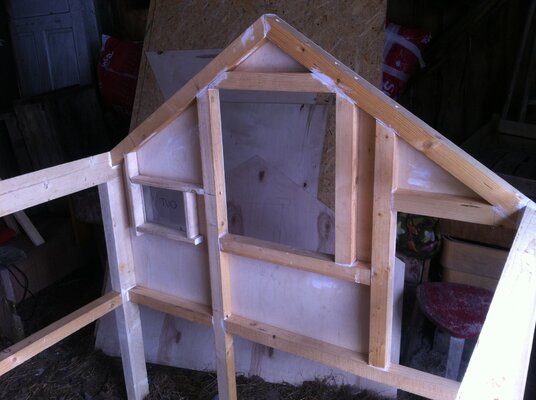
Here's another view of the back... of a picture I took upside-down, and now rotated. I carefully jigsawed-out the plywood for the food-storage compartment's door and egg-box door, and will re-use those exact pieces for the actual outsides of the doors, later on. You might also notice the narrow plywood strip on the right. -This will nicely cover that particular leg of the house, later. -But it is unnecessary to do it that way. I just thought the rest of the back would look nicer as one, solid piece:

During the construction of these panels, you can build your 2 windows, at least mostly. Framing them, I used =21x45mm, =1x2" boards wherever the =45x45mm, =2x2"'s were unavailable. Here is a close-up of the back window, for the rabbits. This small frame and window will be flipped-over for installation. In other words, the single window-layer you see here is the outer window piece, -the screws of which are just covered by the plywood, for aesthetics:


Here is a side-wall mounted into place, with screws and glue. Using glue for all of these joints is up to you. I just do it for a little more reliability/strength:
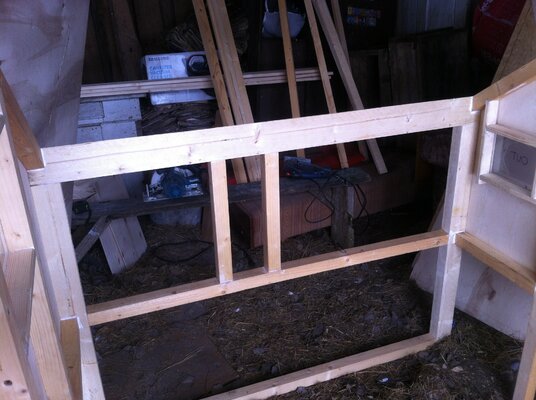
Next is constructing a series of boards through the center of the coop-hutch, where the floor will be:

Making some basic measurements, prepare the bottom plywood layer of the floor construction. Use a drill and a jigsaw to cut-out notches where the legs extend below the house. With the structure on its side, loosely fit it into place to confirm it will attach nicely. -This might require some bending. If using a single, giant piece of plywood for the bottom, as I did, be sure not to fully entrap the base with all of the =45x45mm, =2x2" boards that make-up the bottom of the pen(!). Once in place, go around to the other side and draw lines around all the boards, and especially around the ramp-door hole, which you should jigsaw-out before final installation. Using your lines, you can also now pre-drill through the plywood to give you a guide as to where you should be placing your ±2.5cm, ±1" screws to secure it into place:
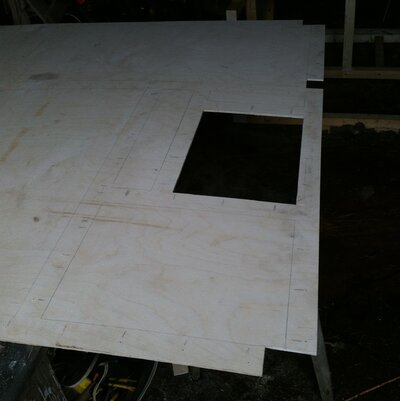
-Attach the piece:

After attaching the bottommost plywood, connect all the legs with the final =45x45mm, =2x2" boards to create the bottom of what will be the pen. Some brackets can be used here, in addition to longer screws, and glue, if you like. While the house is still on its side, this would be a good time to seal all around the bottom, and especially the bottoms of the legs. After that, the upper floor pieces need to be cut/jigsawed into the appropriate shapes:

Before screwing them down, attach other boards (-made of =21x45mm, =1x2" wood) for support, and then add insulation:
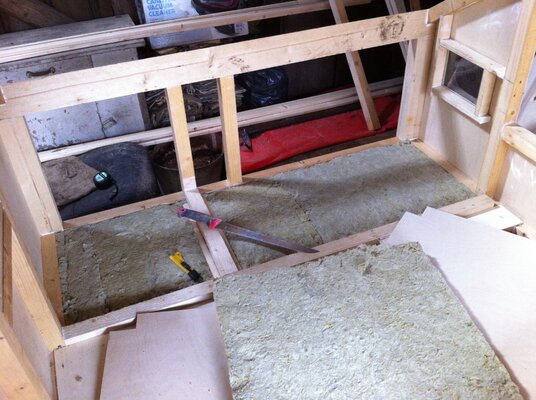


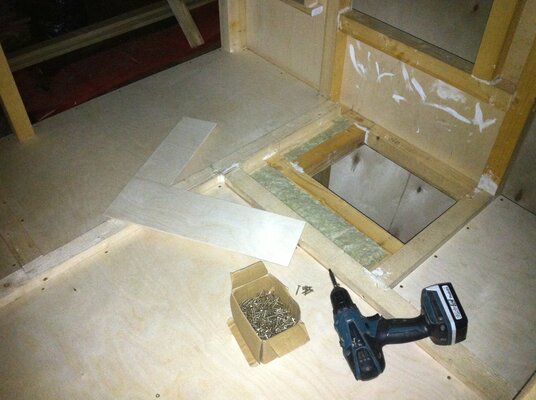
Like any additional floor-support boards you may have added, the same should be put but for the inner-wall plywood pieces:

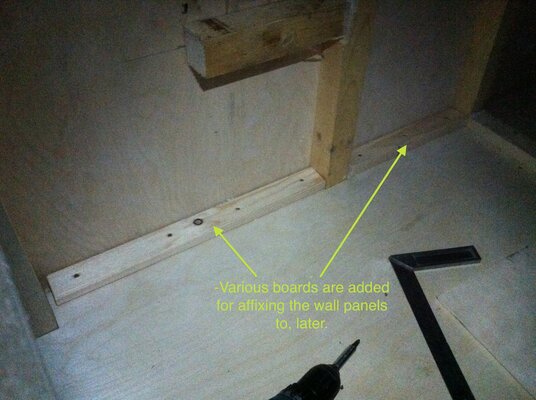
Within the house, a structure along these lines should be made. It will serve to create the food-storage compartment, as well as support the main divider-wall between the 'rabbit area' and 'chicken area'. You can easily get the appropriate heights and angles for the vertical boards by placing longer boards against the inner-side of the back-wall and drawing a line on them that follows the slope of the peak. Attached to one side of this inner framework, you will want to install a rectangle of plywood that will isolate the egg-boxes from the food-storage area and the rest of the house:
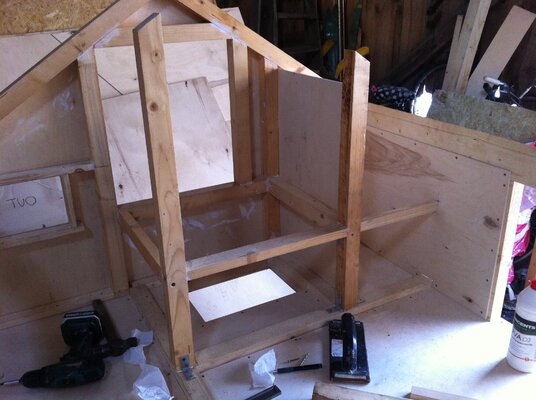
You can start to insulate the front and back walls, now, if you want. -Cut plywood pieces to match your various spaces. -The more space a single panel can cover, the better. I unfortunately had to cut more individual pieces than I wanted to... Here are some examples:




A rectangle can be drawn exactly where it needs to be through a rough-cut hole while holding the plywood in place. -Jigsaw along the lines, and then install:


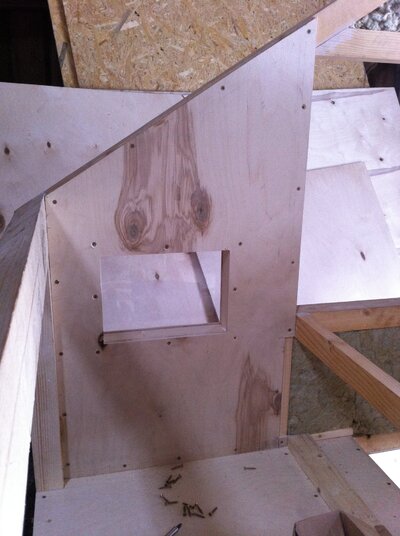
-Cut, fit and install the floor of the food-storage area. This should be made of the thicker plywood, for strength:
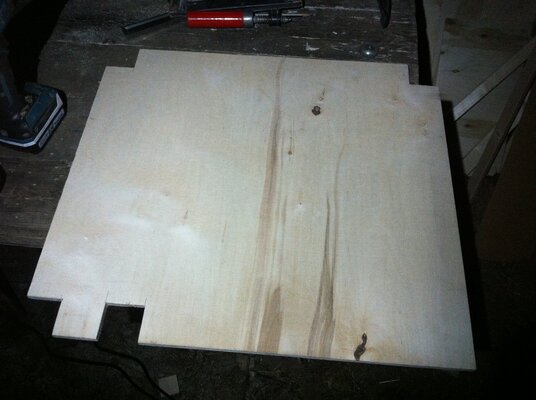

The upper egg-box floor can also be made out of the thicker plywood, -supported by a few =21x34mm, =1x1.5" beams. Those small beams could easily be replaced by just brackets though, if you prefer. As you can see, the egg-boxes have small lengths of wood installed on top, towards the front and back. This will help prevent eggs from rolling-out. The egg boxes are approximately 30cm, ±1' wide by ±45cm, ±18" deep:
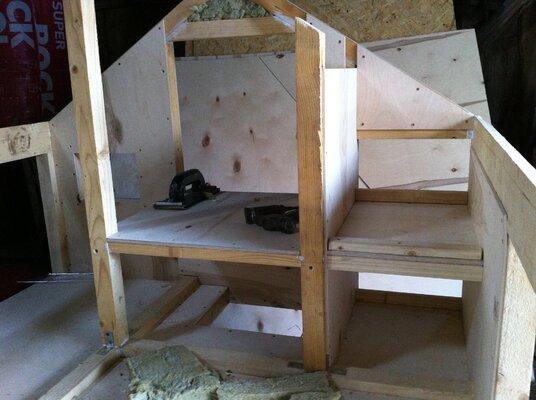
This might be 'overkill' for some, -but I made a beam for the strength of the peak of the house (-and to help secure the OSB) by angle-ripping some =21x45mm, ±1x2" boards. -I then screwed and glued these together, a bit long, and trimmed it later to the final length:

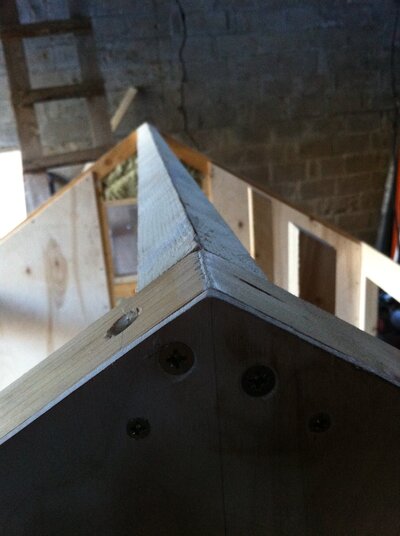
After any top/peak-beam is (temporarily) added, you can add other bits of plywood:

And then this final vertical post should be added. -2 walls will be attached to it: -the main-divider wall, and the wall between the rabbits' main area and the "private rabbit room". I made this particular post out of =21x45mm, =1x2" wood. -It does not need to be bigger. Secure it at the bottom with brackets:

Now, cut and install the angled-wall between the rabbit rooms. It's height should not exceed where the ceiling plywood will Be sure to add a doorway!:
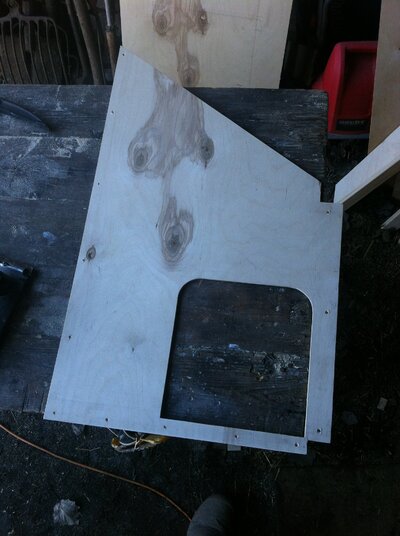

The main-divider wall is quite large, and fits in-place as follows. Also, you can see that I've cut and added 4 'lateral' roof supports. (-Do not attach them with any glue yet(!), because first the ceiling plywood sheets need to be in place. -The top/peak-beam will need to be temporarily removed as well.):

-Cut a hole for the rabbits right in-front of the hole for the ramp-door (-bottom-right, w/res. to the previous picture):


...
4. Construction (Part 2)

Now cut your two massive ceiling panels. They will need a few holes jigsawed into them to make-room for the vertical posts. This will take measurement care and patience. Also, you will notice that I have positioned each vertical post to join, at the top, with a lateral roof-beam:

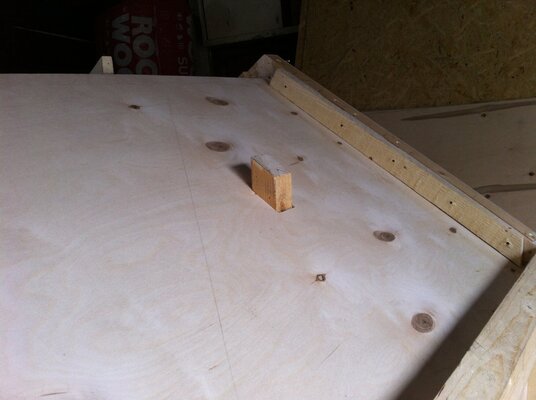
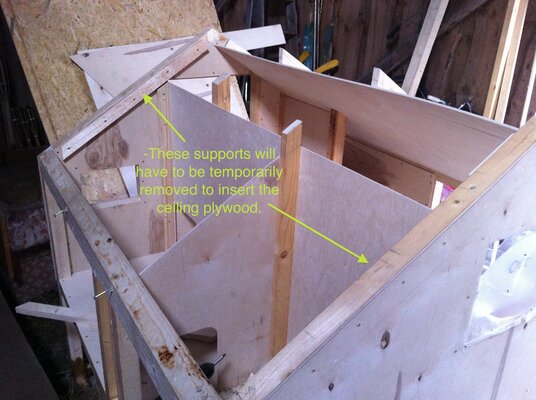


You can now fully attach your top/peak-beam (-if you have one) and lateral supports, as well as the ceiling panels to those supports from below with screws, of course. Before adding the roof/ceiling insulation, this is a good time to build the electrical system. I mounted 2, 2-plug boxes within what will be the food-storage compartment. Add however many you want:

Here are the wires routed towards the front of the house (-the ones in the 'chicken area'). I decided to put one ceramic lightbulb socket towards the front and lower, and one towards the back but above where the roosting bars will be. Place them wherever you prefer. Within the ceiling, I left a little excess wire if more needs to be pulled-out later for repairs, etc.:
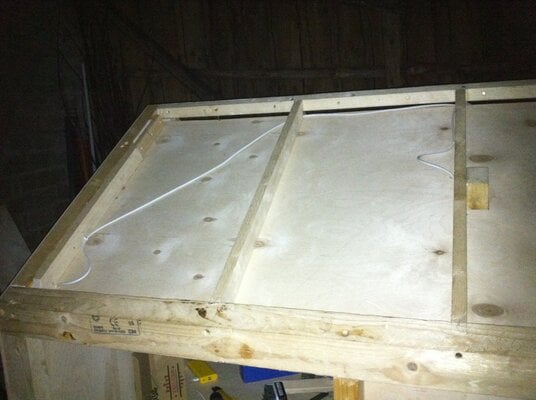


Here you can see the finished electrical boxes with the back-wall of the food-storage area finally added. Eventually male-ends will be added to the three wires, and they can be plugged-into timers for wintertime lighting/heating:

And here's another outer view:

Eventually, this is what the electrical system on the outside will look like. An extension cord is run to the corner of the coop-hutch, and it is simply plugged-in like any other device. Notice the screw-eyes helping support the cable down its length. There is also one screw-hook for keeping the extension-cord in place. The idea is to mount the cord and plug well out of the way of rain and snow:

Once any wires are set to your liking, pack the entire top with a layer of insulation:
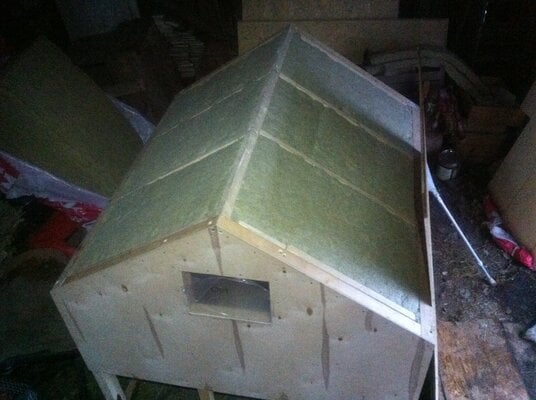
Next, you will need to cut-out 2 large roof panels from the =1cm, ±3/8" OSB. I beveled the top edge of both to form a snug peak at the top, -but this is unnecessary. I gave the entire house an =8cm, ±3" overhang, which gave me a width (-front-to-back-) of =166cm, ±65.5". (-This =166 in centimeters was coincidentally almost exactly 1 & 2/3 the width of a single shingle, which were =100cm wide/long. I should have made the OSB =166.66...cm wide for extra simplicity when it would come to cutting and installing the shingles, which cut and fit best in thirds, in my case.) Once cut, it is best to seal what will be the overhanging portion of the roof before attaching it to the house. It is much easier to do it now than later with gravity working against you:

Align and screw the OSB panels to the house. Now, before attaching the shingles, we should further protect the edges of the OSB, which are highly susceptible to water damage. People who shingle houses have special products for this sort of thing. -But I just nailed-down old scraps of greenhouse-plastic, which turned-out well enough for this project:
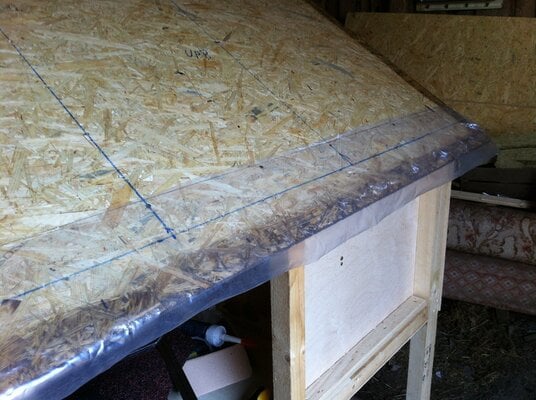
Tuck the edge around and secure it somehow (-I used very-short screws and washers):

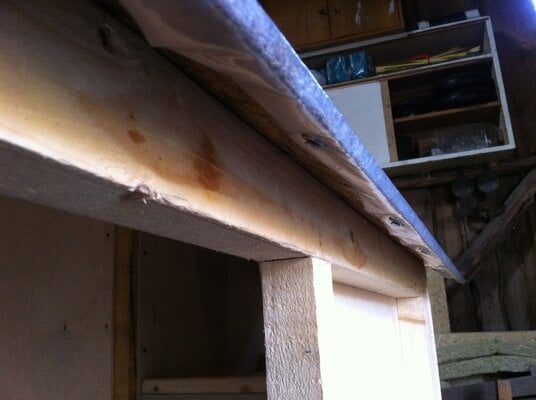
-Do a similar thing for the front and back edges. -Although this time securing it all the way around might be ugly, so you can skip that. Simply trim it to about 1.5cm, ±5/8", and have it fold-down later when we attach the decorative trim:

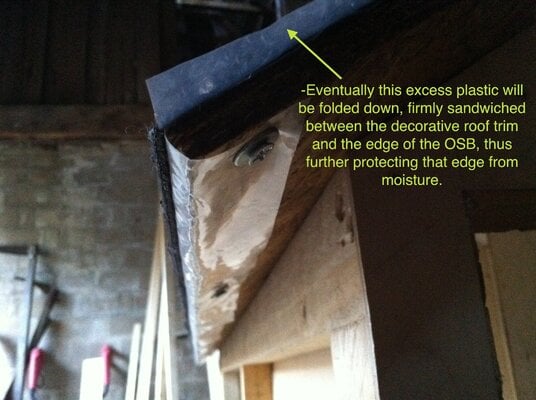
Now you can cut and attach your shingles. It always helps to test your shingles beforehand:
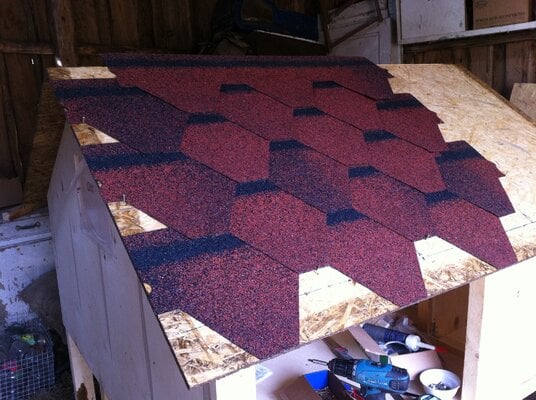
I had only bought one pack of 22 shingles, =100cm wide/long (±39.5"). This was barely enough to do the entire roof. I had to use clever cutting for my '1st' row on either side:


But eventually, everything worked-out fine:

You will also want to protect the OSB peak of the house. -This is especially important as sometimes water can get under the peak shingles you will be adding soon. Again, a strip of 'thick' greenhouse-plastic is suitable:


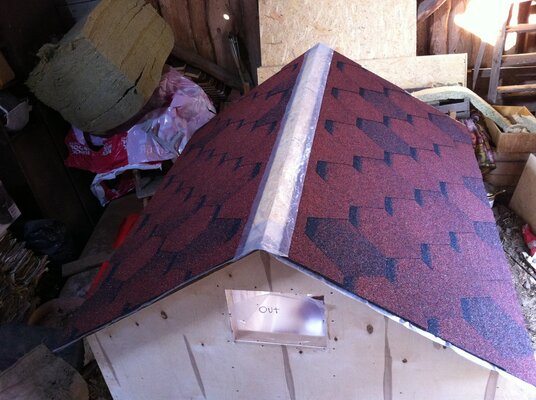
Cut any scraps into rectangles to use for covering the peak. Make sure they are wide-enough to cover the entire peak, and plastic, side-to-side. An alternative to all of this would be to just use a metal peak cover, or something like that:


-Jack, inspecting my work:

Try to cover the nails of each shingle with the next:

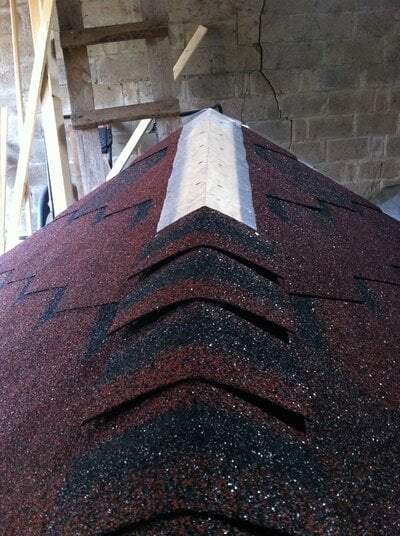

-Great job! -Another step done... Next, you must insulate the remaining walls, and cut and install matching plywood pieces. Here's the larger panel on the 'chicken-side' being dealt-with. Notice the slight overhang (=.5cm, ±1/4") I left to the left of the plywood panel. This leaves room for a small lip on the door. This lip will help reduce airflow from the slight crack that will eventually be there. I built every door with this kind of consideration:


The main "cleaning-doors", -one on either side of the house, are about 45x70cm, ±18x27.5" big. -And within them are vents of =20x40cm, ±8x16". -The basic construction of which looks like this:


Then, to cut-out matching plywood, simply place your frame on a large enough piece of plywood and drawn some lines for your saw(s), etc.:

The plywood on the inner-side should not exceed the size of the frame, or the door just won't fit, of course. However, the outer plywood can have whatever overhangs/lips you deem necessary. On mine, the bottom-overhang was substantial, at about 5cm, ±2" of free-hanging, thin plywood. -This design is certainly not ideal. I'm sure someone can design something better. I did what I did for aesthetics and water-protection reasons. Anyway, here's what the inside plywood looks like:
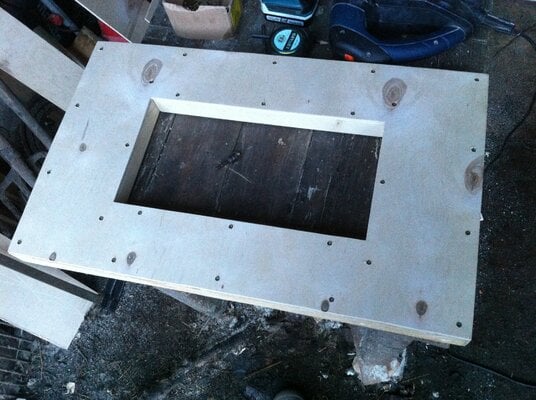
Once one side of a door is covered with plywood, fill it with insulation:
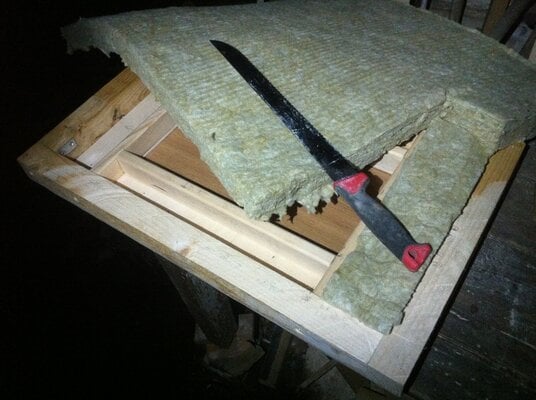

Towards what will be the outside of the door, install some of your wire-mesh using u-nails, or something else:

Build and pack any remaining doors. Here, for example, is the egg-box door being worked-on. You can see it's just a simple construction using =45x45mm, =2x2"'s:
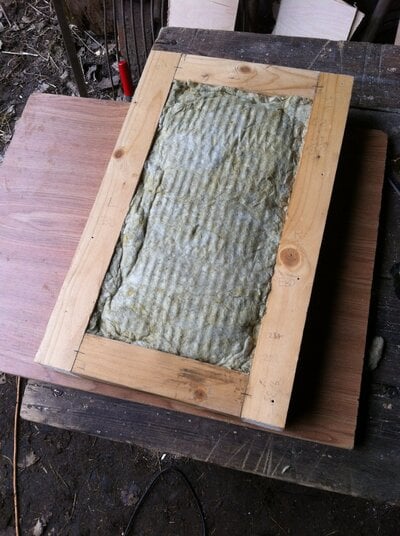
Here are what the completed, 5 upper-doors look like, ready for sealing!:

I tried to keep 'cool' wood-patterns on all sides of the house:

-And now seal! Give your doors at least 2 coats of your pine-tar-linseed-oil sealer. Now might also be a good time to seal the rest of the outside of the house, and the floors, etc.. A linseed-based sealer should be applied to the outside of the house maybe once a year. This will take no more than 30min of your time and will significantly lengthen its lifespan:

Making your two pen doors couldn't be simpler. -Use =45x45mm, =2x2" boards and secure them with screws and brackets at a minimum, and glue if you're like me. This is also quite possibly overkill. Some =21x45mm, =1x2" boards could be used instead. -Whatever you prefer:
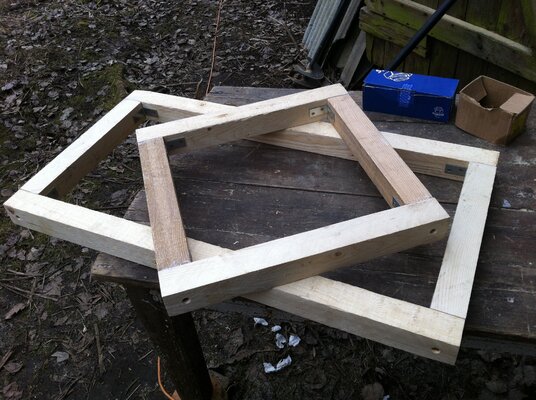
-Next is cutting and fitting your ramp. Mine was about 28cm, ±11" wide and ±70cm, ±28" long. -But make yours according to your door size, etc.. Still, use the thicker plywood:
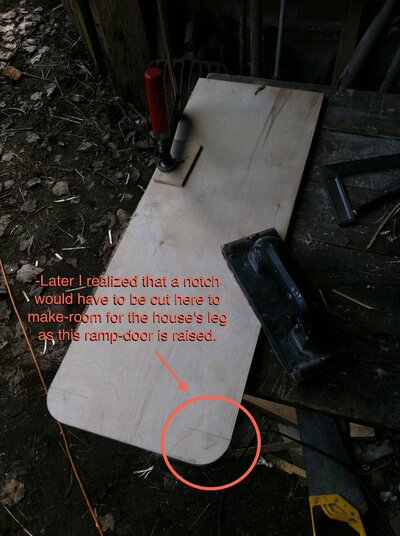
Cut and lightly sand the corners of your =10x29mm, ±3/8x1&1/8" boards into steps that match the width of your ramp, and then screw and glue them on:
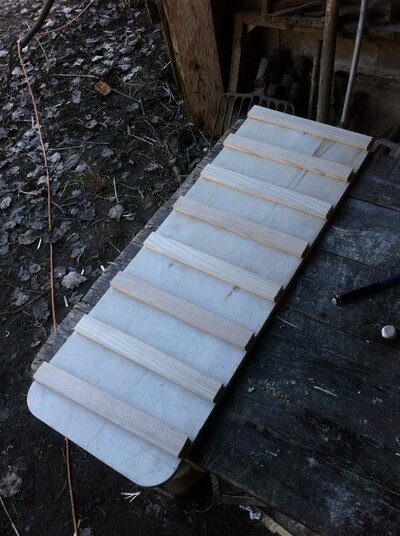
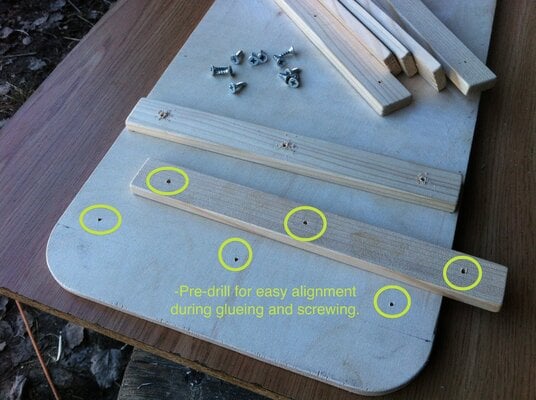
Once sealed, attach some hinges and install it into place. Here's Fashion, blissfully unaware of the awesome ramp-door that lay behind her:

Attach the cable to the bottom of the ramp, and drill a hole through your framing at roughly a 45° angle that will align with where the cable first enters the ramp. More detail on this design can be seen in the "The Completed House" page of this post:
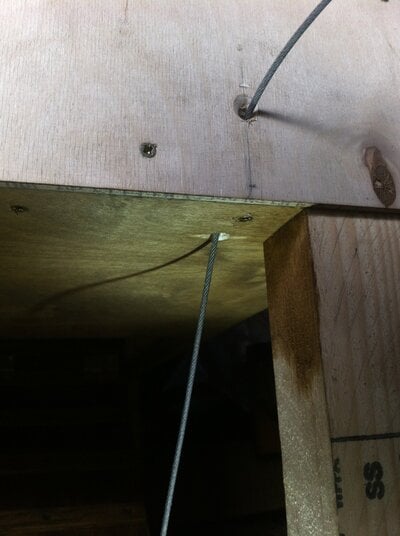
The decorative roof-trim could be made so many different ways. It also can just be bought as a single, angled piece that will wrap-around the edge of the roof nicely. This, however, is how I made mine. -By joining lengths of =21x45mm, =1x2" and =21x34mm, =1x1.5" boards. (-Refer to the simple drawing in the "Design" part of this tutorial.) I made them a bit longer on each end so they can be trimmed later to fit nicely:

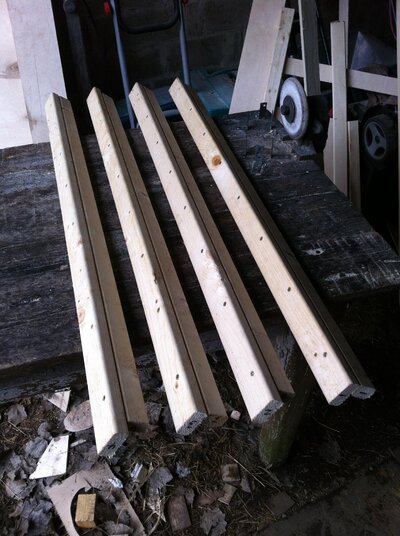
Here is what they look like trimmed and sealed, and then installed. To secure them to the roof, screw up through the OSB and shingles into the =21x45mm, =1x2" part of the trim. I lightly pre-drilled those holes, of course. -And before final installation, I injected a bit of silicone caulk into the holes. -This will hopefully prevent water from dripping-down along the path of the screws and into the OSB:


Adding simple, decorative framing to the vents is easy. -Cut some =5x29mm, ±3/16x1&1/8" wood to the various lengths at 45°. Repeat this for the front and back windows, and them seal them all. Here's Tammy inspecting me:
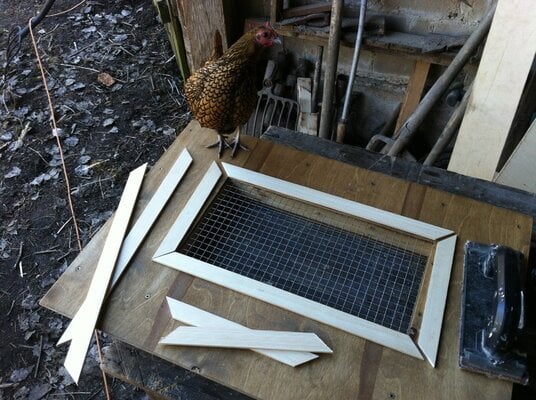

Next, attach your trim with small nails. Glue is unnecessary as far as I'm concerned. Also, you may want to pre-drill with a bit only slightly smaller than the diameter of your nails, to prevent this thin wood from splitting:
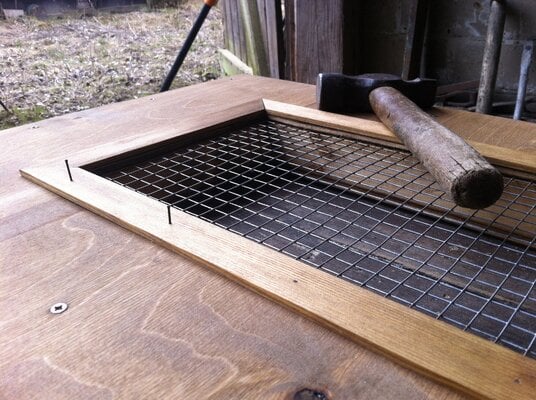
-Inside the house, attach your inner window pieces. I gave them a =1cm, ±3/8" overlap on all sides:

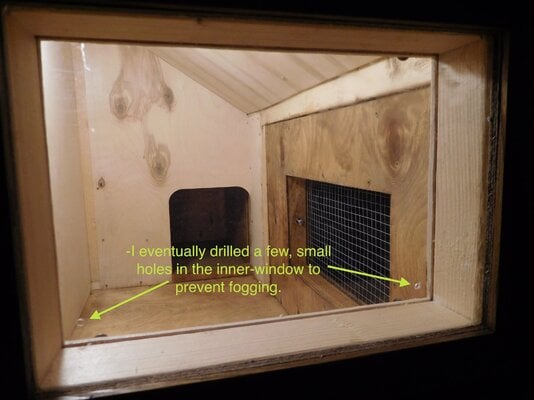
Attaching whatever roosting bars you have is simple enough. Screw through the additional support boards within the wall you hopefully placed earlier. If you didn't do that, -no worries. -They should still be held in place fairly strong. Here's the first bar going in:

At this point, it is preferable to move the house into its final location, on a set of bricks/blocks/etc.. -Because once you attach the pen's mesh, it will be much harder to lift. -You will have much less room to put hands underneath to lift it. I suggest having one person at each corner to lift it. It is very heavy. For lifting this coop-hutch after the pen is installed, I wanted to have beveled handles at each corner, of some sort. They turned-out like little tumors, so I quickly abandoned that in favor of temporary, metal handles that can be screwed in and out-of the legs, as follows. -All of this is unnecessary for someone who builds or completes this project in its final location:




You're near the 'finish-line'! Install all hinges, locks, and handles. If you make handles like I did, make sure to test one on a spare block of wood first to get the size, etc., right. I used sisal or jute rope, -can't remember. I simply tied a loose knot at either end, then fed the rope through the eye of the screw-eye and then back-through the same knot, retracing it's original path. Afterwards, I trimmed the excess and used a bit of superglue to prevent fraying at the ends. They look alright:

To partially cover your vents for the sometimes severely-cold winters (-if you have them), cut-out some plywood rectangles slightly smaller than the opening of your vents, and drill large holes in them to preserve at least some ventilation. After that, figure-out a way to keep them in place. I installed a couple of threaded nuts I had with matching bolts that can be easily unscrewed by hand:



Attaching your mesh is fairly straight-forward. And the reason I chose to make the pen =50cm high was because the roll of metal-mesh I bought was =100cm wide. -Cut this lengthwise down the center and this results in very little waste. Then use screws and washers to secure it down to the pen's frame. You will notice that at the top of the pen I had to cut, seal, and install some more =21x45mm, =1x2" boards, giving me an adequate edge to secure the mesh to:


And here's a final tip on door-tightness:

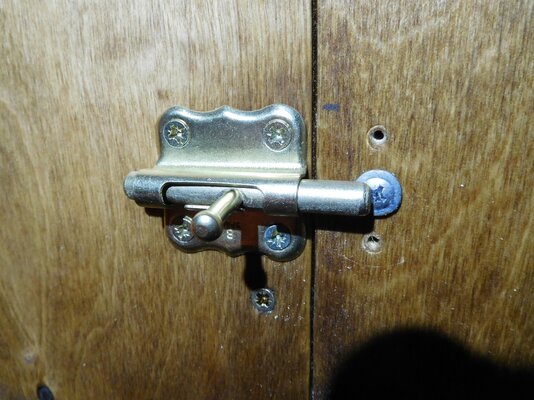
-AND YOU'RE DONE!
-YEY!...
5. The Completed House
I wish I had gotten some pictures of the egg-boxes in use, or had a chance to fill it with straw or wood shavings, etc.. -But I didn't want to dirty-up everything before handing-it-off to my client. Anyway, enjoy these pictures:




-Click on any image to expand it to its full-size:





















































-Click on any image to expand it to its full-size:





















































6. Concluding Thoughts
~Thank you for viewing this post! -I hope you at least got a bit of help or inspiration for making your own chicken-coop and/or rabbit-hutch! If you have any questions, comments, or requests, please leave them in the comments section and I will try to respond as soon as I can.
If I made this again, here are some things I would change about the house itself, or about the process:
- I would make pretty much everything bigger, but keep the number of recommended chickens/rabbits the same (-3-8(max.) chickens/1-3 rabbits). I just think the animals deserve more space in general. -A bigger door entry, nest-boxes, higher ceiling, etc.. I would also make the vents bigger, and perhaps include another one towards the top(/roof?), so it can suck air through and out the house during the hot summer days.
- I would design the outer-window pieces so that replacing them would be easier, if necessary. The glass/window-material on the outside should be removable once the wooden trim is pried-off. Currently, if you removed the trim, the window piece would still be under a plywood lip, which you would have to destroy to get-out the window.
- I might design and build a vertical sliding-door for the front pen-door. This could be attached to one of those timered, automatic door-openers.
- I would use more power-tools during the process. (-Believe it or not, I didn't have a chop-saw to make this thing. Almost every board-cut was made with a handsaw, without a guide, -only lines to follow. -DO NOT repeat this. -Get 'proper' tools.) As far as power-tools are concerned, the 'minimum' I now see for this is: a drill, a chop-saw, a jigsaw, and a table-saw (...or circular-saw (-which is worse)).
- For the next one, I would probably just opt for making it only a chicken coop. I might design a designated indoor eating/drinking area as well. -Add a third roosting bar, etc....
- I might use rust-resistant locks and hinges, etc.. They might cost double or triple in price, but they're vastly superior in lifespan and ease.
- And, I wouldn't give it such a silly name, or a name at all... (-You can thank the GF for that.)
~Thanks again!
~And have fun building!
-Joe L.

"(2022-3-4) Update/Clarification:
Since many people have pointed-out a size 'problem' with this coop, it is worth strongly emphasizing that this coop is designed to be placed within a giant, 9x9m (~30x30ft), 81m² (~900ft²)(!), predator-proof pen, -far more 'round-the-clock space per bird/rabbit than countless setups I've seen. Under ideal conditions, the bottom, boutique "pen" of this house should remain open at all times. Overall, if you believe only 3 chickens, say, should sleep inside this particular house at any one time, than that's your prerogative. Regardless, this was the first time I had attempted something like this, and of course I would change many, many things in future builds. ~Thanks for looking!"