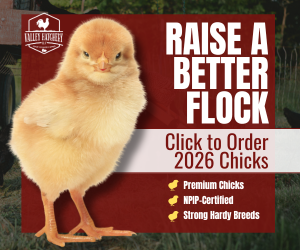kcal
Chirping
Essentially - we have a 12x8 shed for our coop. When putting our thoughts together for design, I was a little unsure of the best way to incorporate ventilation because the coop sits between our post frame building and our timber so I wasn’t sure how the wind would end up being a factor. We wound up just making two small cutouts near the “peak” on both ends of the shed to start and planned on adding more once we had a better idea of how the building and timber may/may not block airflow. Well - I should have started paying closer attention sooner because before I knew it, our little chickies were ready to move out to their permanent home. This shouldn’t have been a huge issue because temps are usually mild this time of year, but wouldn’t it figure...we got two days of way above average temps.
I had already included a solution to daytime stuffiness for summer. The front gate of an old outdoor dog kennel fits just perfectly in the doorway of the double doors on the front. We can latch the double doors open during the day and allow a lot of airflow with the gate in place. However, this doesn’t offer the appropriate amount of ventilation at night or in the winter when the double doors can’t be left open due to predators or it being too cold.
I am including a couple photos for a visual. I’m looking to see if anyone has any suggestions for adding to/improving the ventilation of our setup. The two nights of above average temps didn’t seem to cause any stress for our chickens, but it did feel stuffy when I opened the doors up first thing in the morning so I want to get this rectified before the temps go up again. Additional FYI - we are in the midwest...western IL. Summers can have some very hot/humid stretches, and we can also get brutally cold in the winter. I thought about trying to predator-proof the dog kennel gate (hopefully you can see it in the photo) so the doors can be left open at night when needed, but I feel that would leave it open too much in cold weather. I also like that the dog kennel gate can easily be removed so I can just pull up the tractor with the loader and scoop dirty litter into it when it needs to be changed out.

I had already included a solution to daytime stuffiness for summer. The front gate of an old outdoor dog kennel fits just perfectly in the doorway of the double doors on the front. We can latch the double doors open during the day and allow a lot of airflow with the gate in place. However, this doesn’t offer the appropriate amount of ventilation at night or in the winter when the double doors can’t be left open due to predators or it being too cold.
I am including a couple photos for a visual. I’m looking to see if anyone has any suggestions for adding to/improving the ventilation of our setup. The two nights of above average temps didn’t seem to cause any stress for our chickens, but it did feel stuffy when I opened the doors up first thing in the morning so I want to get this rectified before the temps go up again. Additional FYI - we are in the midwest...western IL. Summers can have some very hot/humid stretches, and we can also get brutally cold in the winter. I thought about trying to predator-proof the dog kennel gate (hopefully you can see it in the photo) so the doors can be left open at night when needed, but I feel that would leave it open too much in cold weather. I also like that the dog kennel gate can easily be removed so I can just pull up the tractor with the loader and scoop dirty litter into it when it needs to be changed out.




