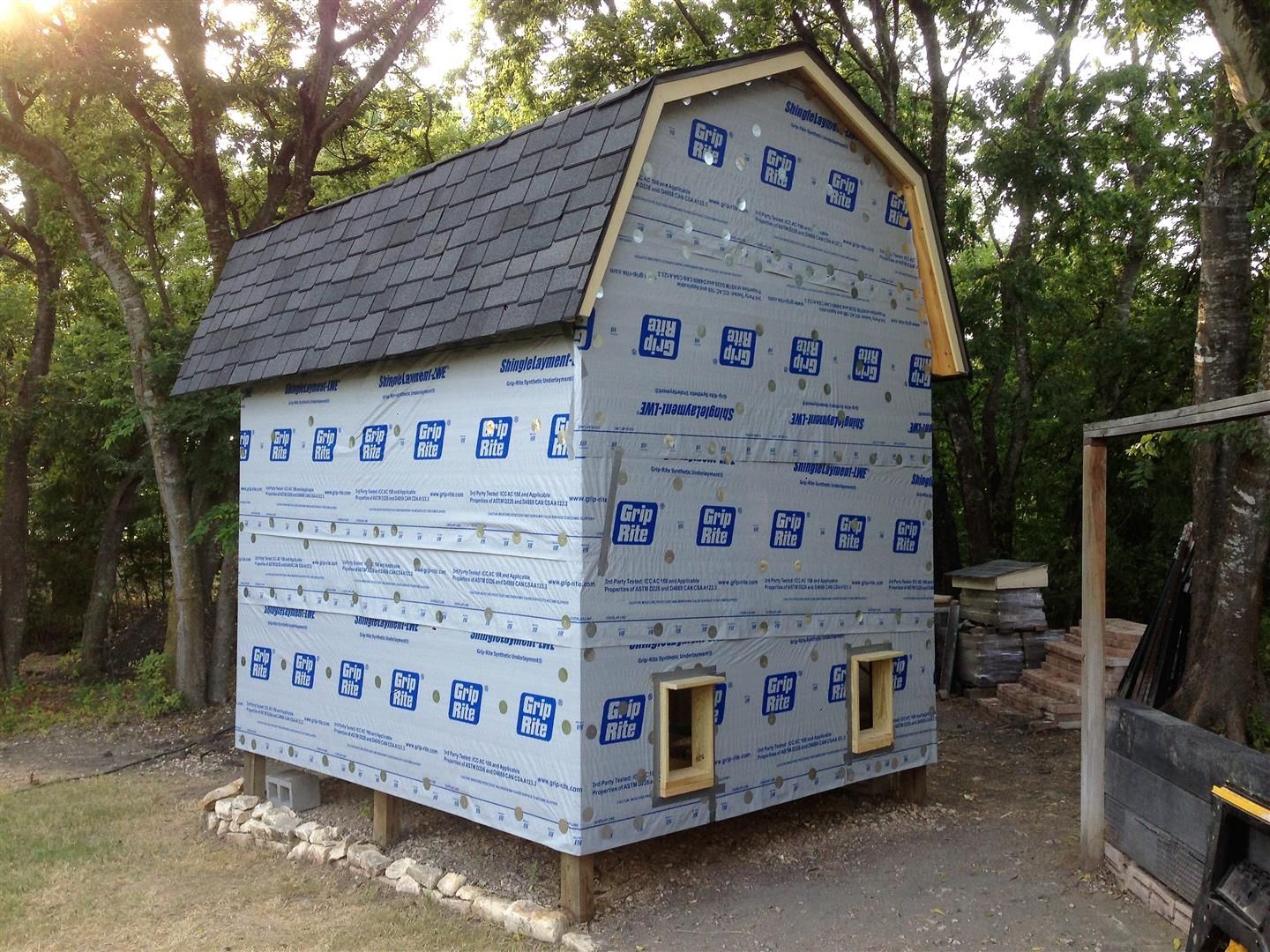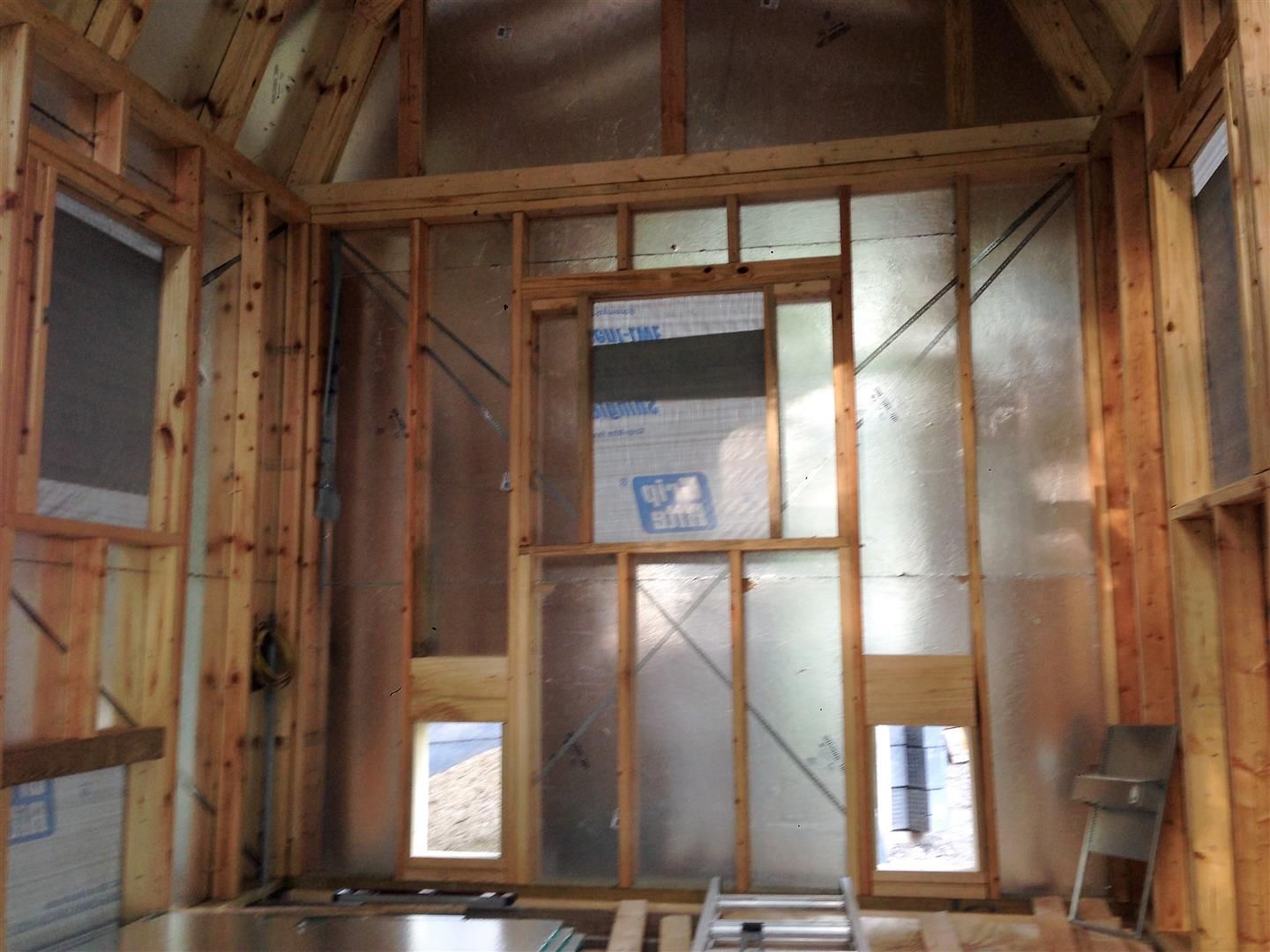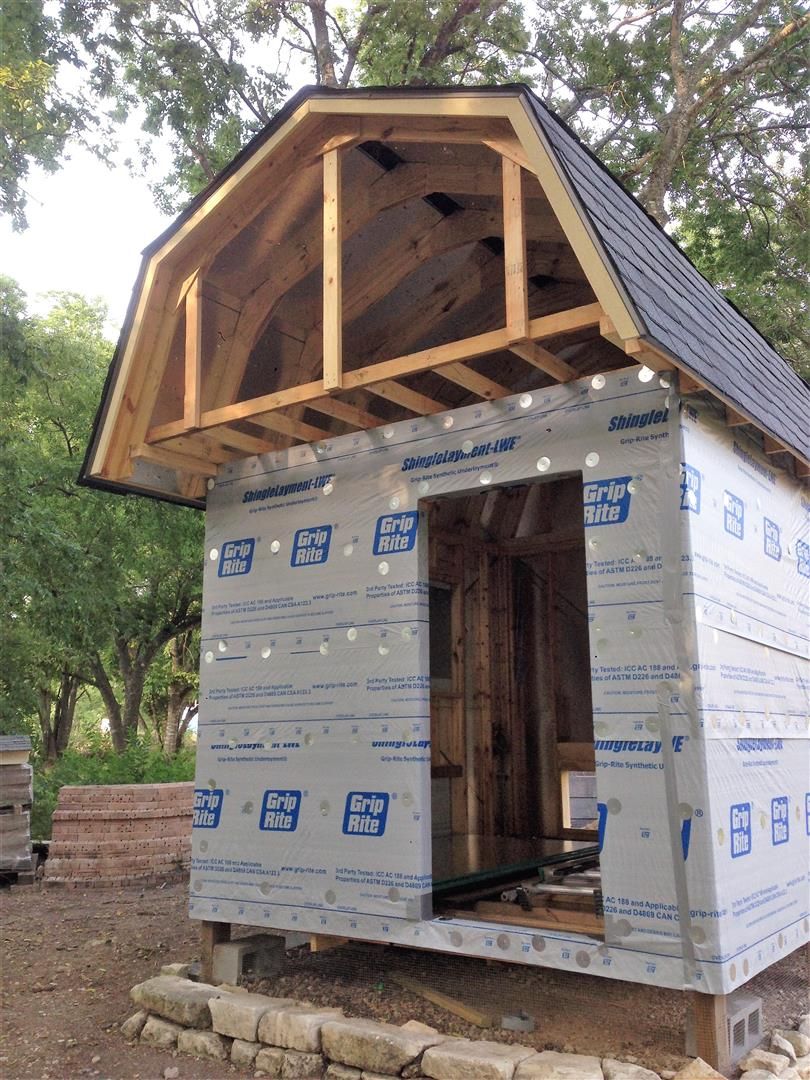It all began 5 years ago in March of 2013, when I begin replacing a row of red tip photinia bushes marking the northern property line of my place. The two previous summer droughts had killed off almost all of the trees, so I decided to pull them up and build a privacy fence in their place. While I was planning the fence, I started researching back yard chickens, and decided now is the time -- I can construct the fence as part of the chicken run and build a coop.
______________________________
June 2013
I got the picket fence built on the property line. I put up an 8 foot high fence, so it can double as the northern boundary of the chicken run. I started by installing 4x4 post -- setting them in concrete 40 inches deep and 8 feet apart:

Once I got the top two cross members in, I used my X748 John Deere garden tractor and my tiller to dig-out in-between the post so I can bury welded wire. That should keep critters from digging under the fence and getting my chickens.

The tiller worked pretty good. Just had to take a shovel and clean out the loose dirt:

I installed the wire, and curved it to the outside so if a critter digs down next to the fence, they will hit the wire:

Then I added a row of buried bricks, just to make it harder to dig under:

The wire was installed in the last 6 sections, which was originally planned to be the chicken run:

With the wire installed, I continued installing the pickets, to finish the privacy element of the fence:

So the chicken run has on its north border an 8 foot high picket fence with 4 feet of welded wire on the inside:

I installed the end posts of the chicken run's south side. This will be a welded wire fence to keep the girls safe, and allow us to watch them from the back porch. Originally, I planned on a run that is 8 foot wide by 48 foot long (384 square feet):

I will build the coop on that end in the shade. This picture was taken at 4:30 PM, so as the day heats up the coop will have plenty of shade. Here is the "coop’s view" of where the run will be:

I installed some solar power accent lights on each post. Kind of gives it a nice affect after dark:


______________________________
August 2013
I’m made progress on the project. After finishing the privacy fence construction, I started working on setting the post for the chicken run:

Next came burying the lines. I am running water, electricity, Cat 5 (internet) cable and compressed air to the coop:

Yep, my girls will have their very own internet café. And I figure 140 PSI compressed air will be handy for blowing out the coop at cleaning time.
I then set the post for the coop. I used 4x6’s and buried them 40 inches in concrete:

The string you see in this picture (around the post) mark where I will add fill to raise and level the ground. Since this is the lower part of the yard (and in the flood plain) I figured I better raise the coop up off of the ground and fill in underneath to redirect the rain run-off.
I cut the post to 18 inches above the fill line, and will use the underside of the coop for more additional run area:

I installed the hardware cloth before adding the fill, and used road base for the fill so it would pack in real tight under the coop, and if a critter gets past the hardware cloth, trying to dig though road base will be its worst nightmare:

______________________________
June 2013
I got the picket fence built on the property line. I put up an 8 foot high fence, so it can double as the northern boundary of the chicken run. I started by installing 4x4 post -- setting them in concrete 40 inches deep and 8 feet apart:

Once I got the top two cross members in, I used my X748 John Deere garden tractor and my tiller to dig-out in-between the post so I can bury welded wire. That should keep critters from digging under the fence and getting my chickens.

The tiller worked pretty good. Just had to take a shovel and clean out the loose dirt:

I installed the wire, and curved it to the outside so if a critter digs down next to the fence, they will hit the wire:

Then I added a row of buried bricks, just to make it harder to dig under:

The wire was installed in the last 6 sections, which was originally planned to be the chicken run:

With the wire installed, I continued installing the pickets, to finish the privacy element of the fence:

So the chicken run has on its north border an 8 foot high picket fence with 4 feet of welded wire on the inside:

I installed the end posts of the chicken run's south side. This will be a welded wire fence to keep the girls safe, and allow us to watch them from the back porch. Originally, I planned on a run that is 8 foot wide by 48 foot long (384 square feet):

I will build the coop on that end in the shade. This picture was taken at 4:30 PM, so as the day heats up the coop will have plenty of shade. Here is the "coop’s view" of where the run will be:

I installed some solar power accent lights on each post. Kind of gives it a nice affect after dark:


______________________________
August 2013
I’m made progress on the project. After finishing the privacy fence construction, I started working on setting the post for the chicken run:

Next came burying the lines. I am running water, electricity, Cat 5 (internet) cable and compressed air to the coop:

Yep, my girls will have their very own internet café. And I figure 140 PSI compressed air will be handy for blowing out the coop at cleaning time.
I then set the post for the coop. I used 4x6’s and buried them 40 inches in concrete:

The string you see in this picture (around the post) mark where I will add fill to raise and level the ground. Since this is the lower part of the yard (and in the flood plain) I figured I better raise the coop up off of the ground and fill in underneath to redirect the rain run-off.
I cut the post to 18 inches above the fill line, and will use the underside of the coop for more additional run area:

I installed the hardware cloth before adding the fill, and used road base for the fill so it would pack in real tight under the coop, and if a critter gets past the hardware cloth, trying to dig though road base will be its worst nightmare:



 Much of this can be planned for before building, some comes later, some will not apply to your situation. I was on a fairly large property with lots of variety to the weather. You've likely thought of all these things, but you asked.
Much of this can be planned for before building, some comes later, some will not apply to your situation. I was on a fairly large property with lots of variety to the weather. You've likely thought of all these things, but you asked. 






























