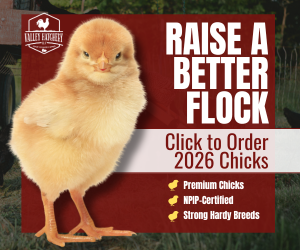booth2010
Songster
Has anyone built the coop from at the link below?
http://www.barngeek.com/free-chicken-coop-plans.html
I was looking at building it to house 8 chickens but as I read more on this site and look back at the plans idk if I still want to go with it. The nesting boxes aren't elevated and I cant picture any good spots to place roosting bars. Putting roosting bars above the boxes would place the hens at the ventilation window height and idk if that would be a good idea or not. Are roosting bars a must have in the coop? They will only be in it at night and will be able to wander an 1800sqft section of the yard during the day.
I'm trying to keep my budget for the coop build under $250 (the budget my wife gave me ) and this is the only plan so far that I have found that I can do so. I'm going to be using leftover sheet metal from my garage reroof for the walls and roof but I only have 8 panels left and this coop fit the bill to use all 8.
) and this is the only plan so far that I have found that I can do so. I'm going to be using leftover sheet metal from my garage reroof for the walls and roof but I only have 8 panels left and this coop fit the bill to use all 8.
Thanks for any advice.
Ryan
http://www.barngeek.com/free-chicken-coop-plans.html
I was looking at building it to house 8 chickens but as I read more on this site and look back at the plans idk if I still want to go with it. The nesting boxes aren't elevated and I cant picture any good spots to place roosting bars. Putting roosting bars above the boxes would place the hens at the ventilation window height and idk if that would be a good idea or not. Are roosting bars a must have in the coop? They will only be in it at night and will be able to wander an 1800sqft section of the yard during the day.
I'm trying to keep my budget for the coop build under $250 (the budget my wife gave me
 ) and this is the only plan so far that I have found that I can do so. I'm going to be using leftover sheet metal from my garage reroof for the walls and roof but I only have 8 panels left and this coop fit the bill to use all 8.
) and this is the only plan so far that I have found that I can do so. I'm going to be using leftover sheet metal from my garage reroof for the walls and roof but I only have 8 panels left and this coop fit the bill to use all 8.Thanks for any advice.
Ryan



 . Living in Florida just about every structure needs a permit due to winds from hurricanes. Really the only structures that don't need permits are those small plastic Rubbermaid storage buildings that are like 2'x4', playhouses for kids, and swing sets / jungle gyms.
. Living in Florida just about every structure needs a permit due to winds from hurricanes. Really the only structures that don't need permits are those small plastic Rubbermaid storage buildings that are like 2'x4', playhouses for kids, and swing sets / jungle gyms.
