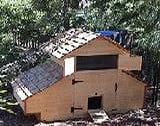 Well, I spent the better part of the day working on this. I had the bottom frame and the floor platform built before this. Today was the day to frame out the walls and build the roof rafters. I am happy to say that I did find a pitch whick will allow me to use 24" x 4' sections of metal roofing. This will allow me to cut the 8' sheet in half and get 48" of coverage with no waste!
Well, I spent the better part of the day working on this. I had the bottom frame and the floor platform built before this. Today was the day to frame out the walls and build the roof rafters. I am happy to say that I did find a pitch whick will allow me to use 24" x 4' sections of metal roofing. This will allow me to cut the 8' sheet in half and get 48" of coverage with no waste!I started in on the nest boxes as well, I will have three just because it fills the wall, but we only have the six chicks sitting in my shop awaiting thier coop. (2 wks old) The coop is 4' x 6' with a 6' x 8' run (Not counting the space that can be used under the coop itself.)
The run still needs to be framed out, but there will be three panels that are roughly three feet to fit the three foot hardware cloth. I will have nine feet of hardware cloth to fit into eight feet to allow me to wrap and overlap. I plan to run the hardware cloth up and down so it is one full sheet when seen, then I may have a foot and a half under ground if I cut the left over in half. The whole roof will also be covered with the metal roofing, but I may add some chicken wire over the bare rafters for a while to let the "money well" to come back up!

Well, here is where I am at today. Now to ponder ventilation! (Any thoughts would be nice)


I like how the access under the coop will look. The angles on each side will be covered with siding which will be the same siding as the coop. (re-used cedar shingle siding) The back side and the right side will also be side to the ground, but the left side will have a hardware cloth covered hinged access door to clean out the run under the coop. I may fill this end with sand first, but plan to add sand to the whole run as time allows

Updated 6-18-08 with progress photos!
I finished off the underlayment today and the nest boxes are done. I really like how the nest boxes came out. (Note the double walled treatment so that the inside of the box was "smooth")

I need to add the roost in front of the nest boxes as well as the main coop roost, but mostly the coop itself is togather. Now I can frame out the run so I can get more rafters up. This is needed before the underlayment is put on the roof. Once that is done, I can get the metal roofing in place over the coop. Then I can turn my sights on getting all the doors built and the coop sided!




Last edited:




