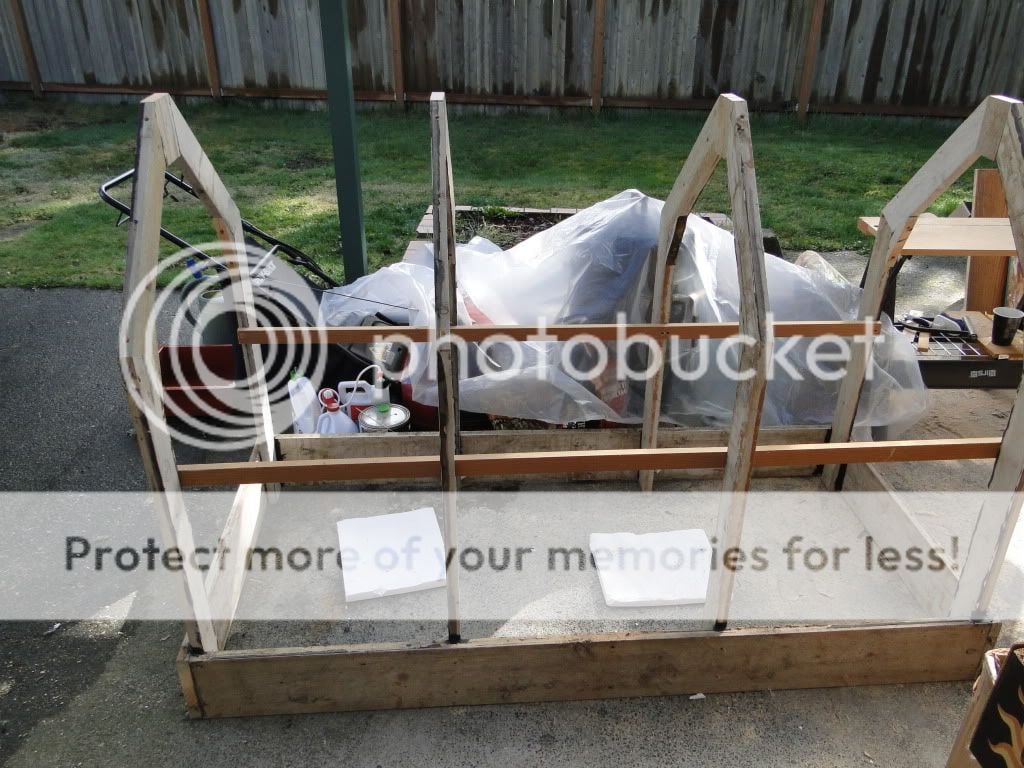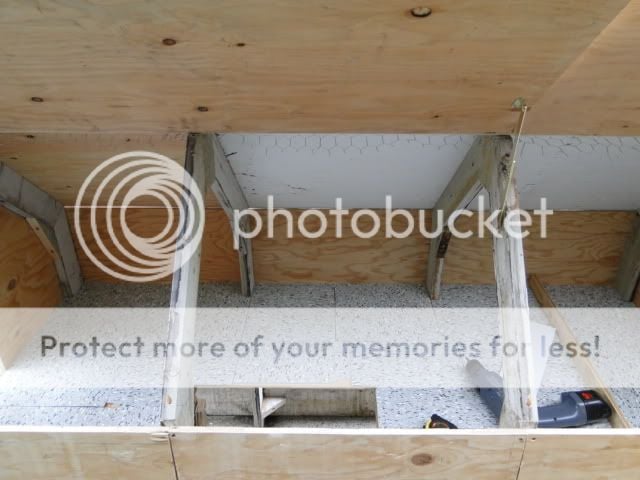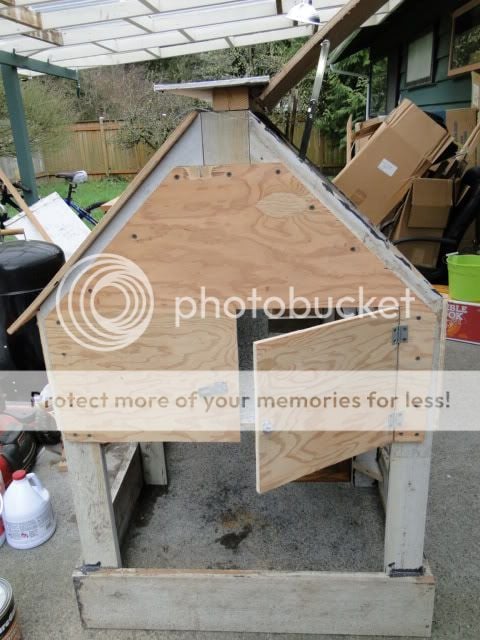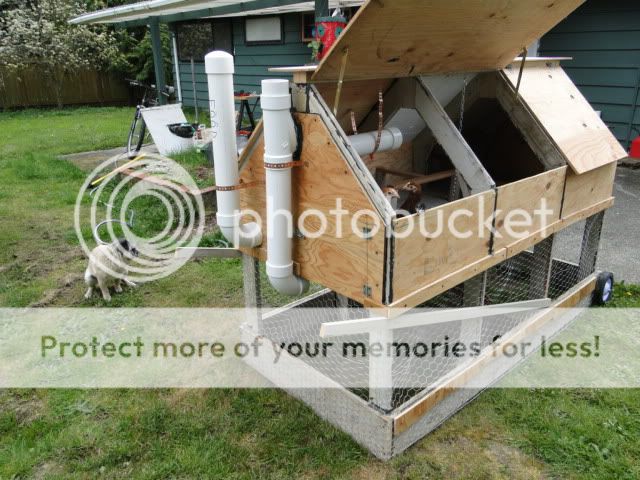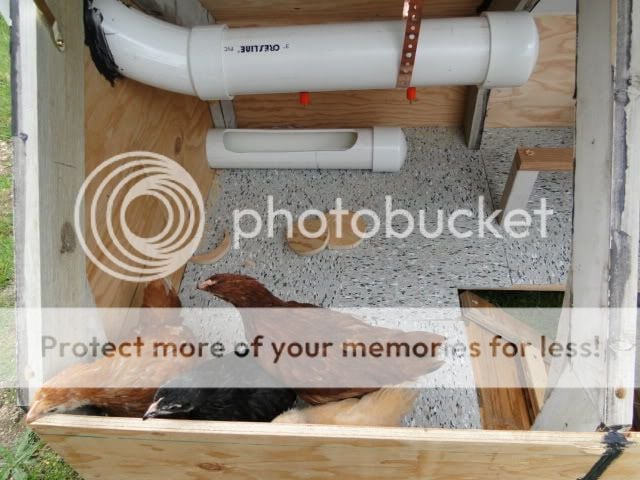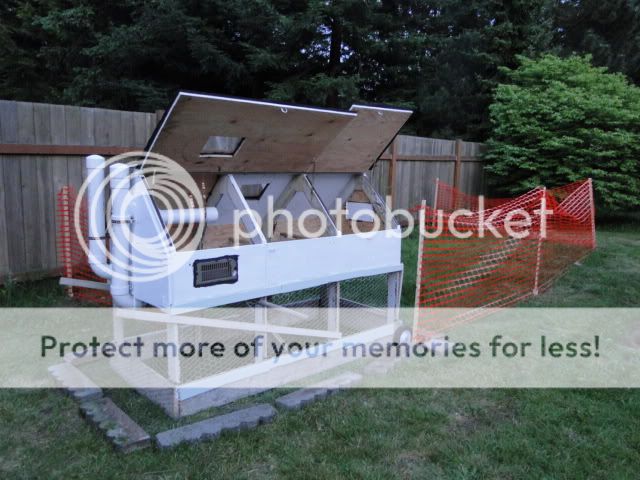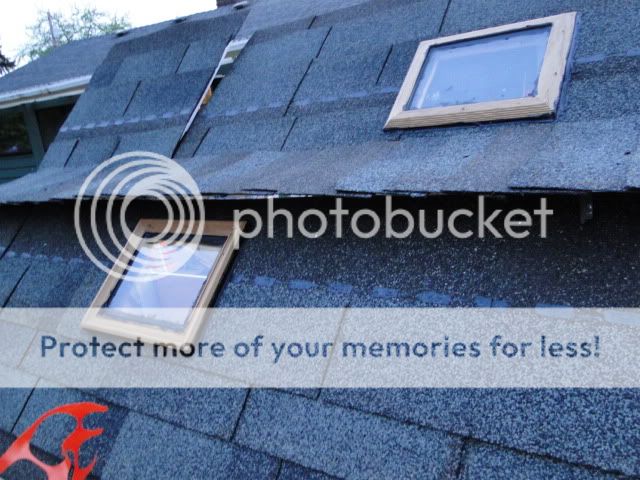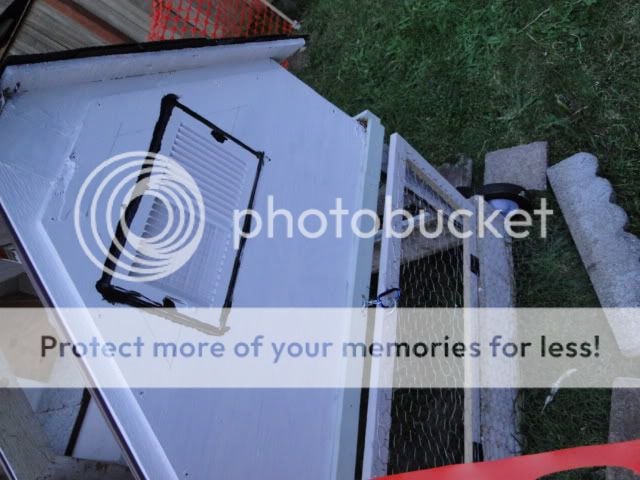- Thread starter
- #31
ok i have new plans now, taking into account what everyone's being saying. I'm making 4 sq f of ventilation, 18 sq ft in the run (3'x6'), there will be 6 sq ft of free space in the coop (free meaning no feeders, nesters, roosts, etc).
I may suspend the nesting boxes out if I see that the space is not quite enough.
Also, since everyone has been saying their chickens share boxes, I'm gunna make the entire end of the coop the nesting "box" so it'll be 3' long, 1' high, and 1' deep. I might put a divider in if they fight over space.
I was doodling some more today and came up with this design to solve the A frame problems of ventilation, predators digging under, roosting space, etc.


There will be a feeder/waterer under the roof access door as well as a hanging waterer in the run. The door from the run to the coop will have a ramp and will fold up to lock from the inside at night. Instead of wire apron extending out from the sides, I'll screw the vertical supports into 1x6 wood pieces so that'll make raccoon digging harder. I'll also use rocks if necessary. The run will have no wire bottom. I have the ventilation on the upper parts of the coop (both sides and ends totaling 4 sq ft). The roosts will be below the vents so they don't get too cold. 2 separate 3' roosts will make plenty of room for them. These will be 8" apart. All of this still leaves 6 sq ft of free space without the suspended nesting box. The access door on the roof will be able to rach the roosting tray to remove the poop, refill food/water along that wall, and the door to the coop
basically it's a movable barn
 .
.
I may suspend the nesting boxes out if I see that the space is not quite enough.
Also, since everyone has been saying their chickens share boxes, I'm gunna make the entire end of the coop the nesting "box" so it'll be 3' long, 1' high, and 1' deep. I might put a divider in if they fight over space.
I was doodling some more today and came up with this design to solve the A frame problems of ventilation, predators digging under, roosting space, etc.
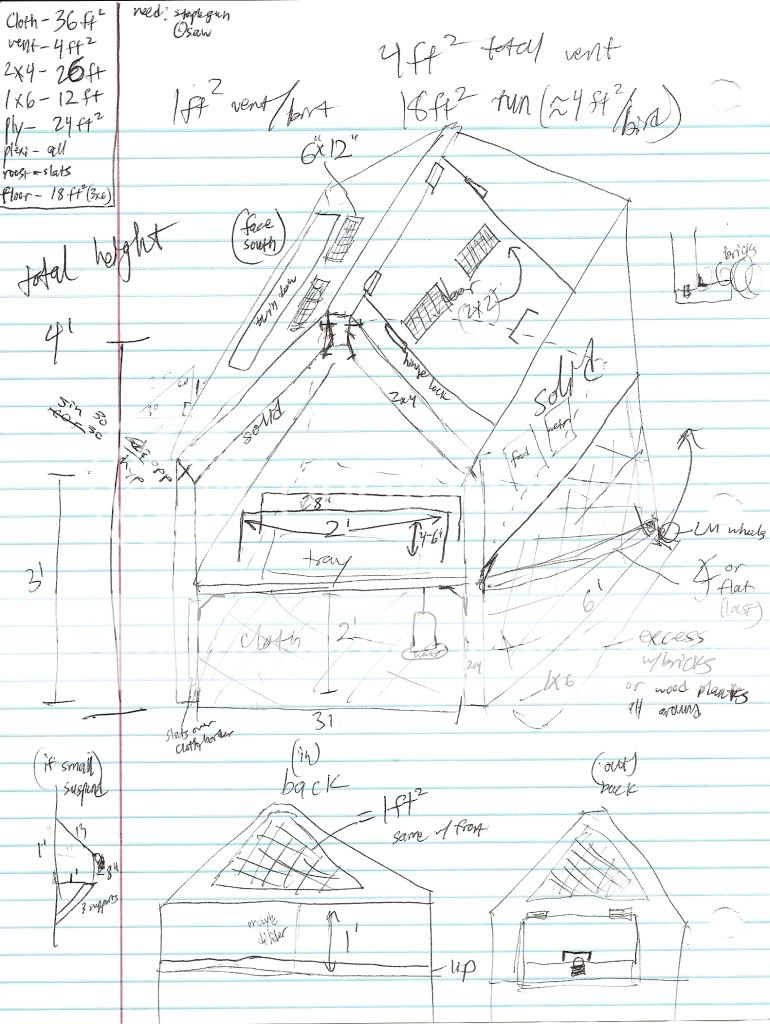
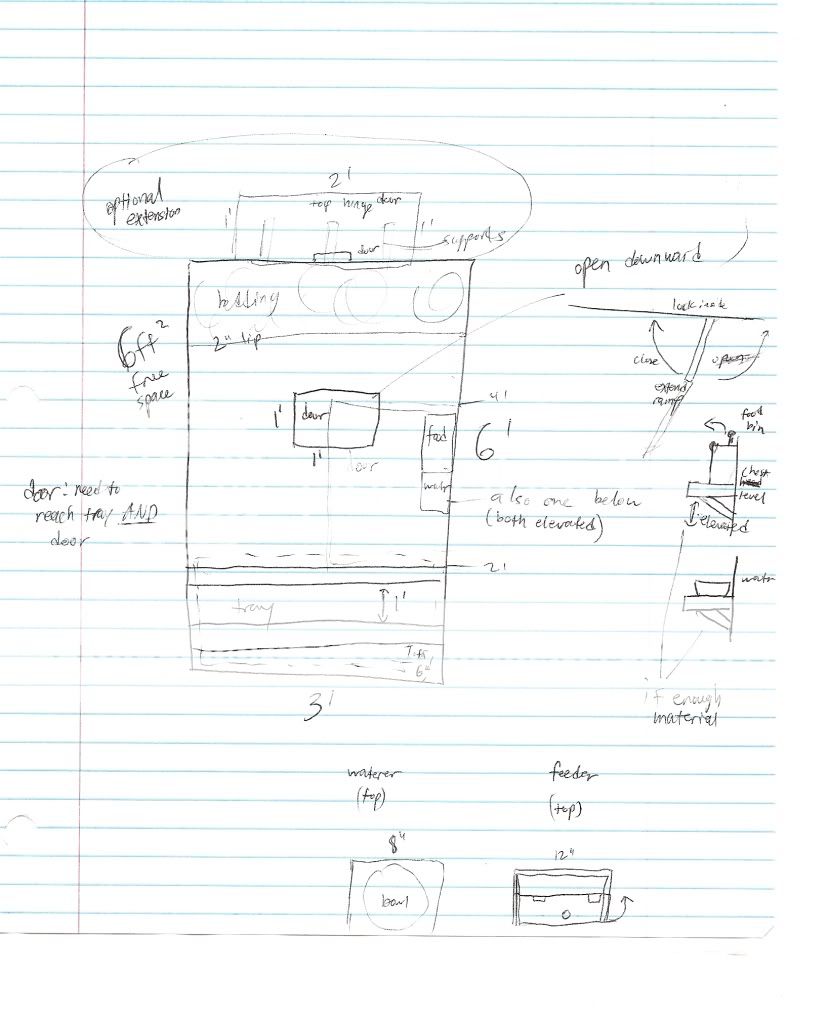
There will be a feeder/waterer under the roof access door as well as a hanging waterer in the run. The door from the run to the coop will have a ramp and will fold up to lock from the inside at night. Instead of wire apron extending out from the sides, I'll screw the vertical supports into 1x6 wood pieces so that'll make raccoon digging harder. I'll also use rocks if necessary. The run will have no wire bottom. I have the ventilation on the upper parts of the coop (both sides and ends totaling 4 sq ft). The roosts will be below the vents so they don't get too cold. 2 separate 3' roosts will make plenty of room for them. These will be 8" apart. All of this still leaves 6 sq ft of free space without the suspended nesting box. The access door on the roof will be able to rach the roosting tray to remove the poop, refill food/water along that wall, and the door to the coop
basically it's a movable barn


