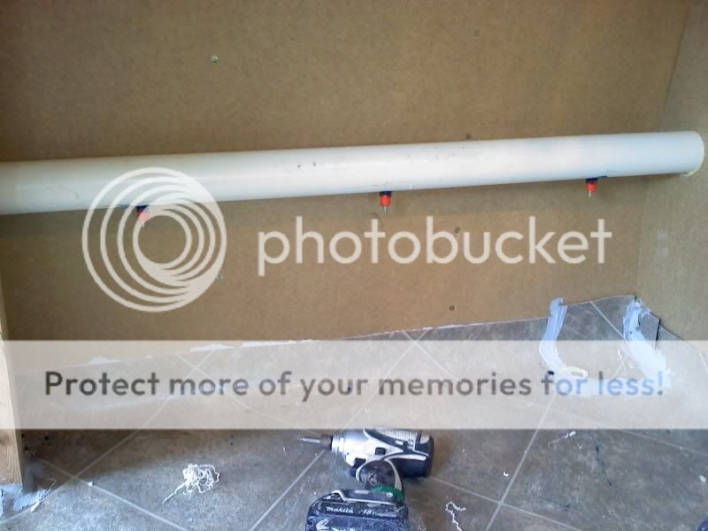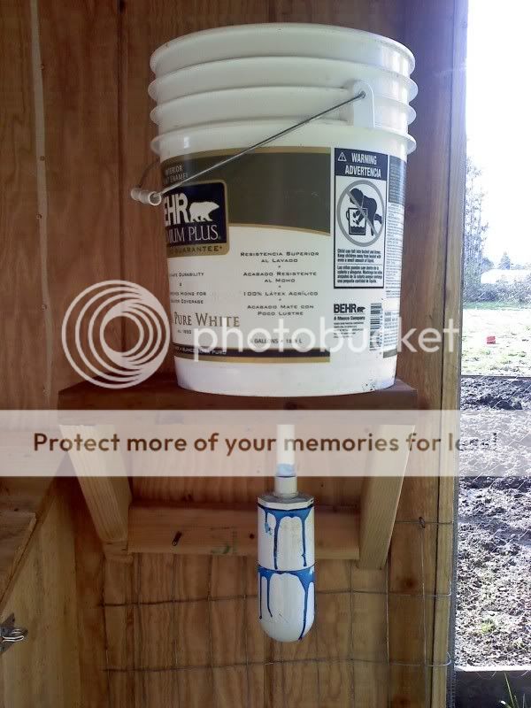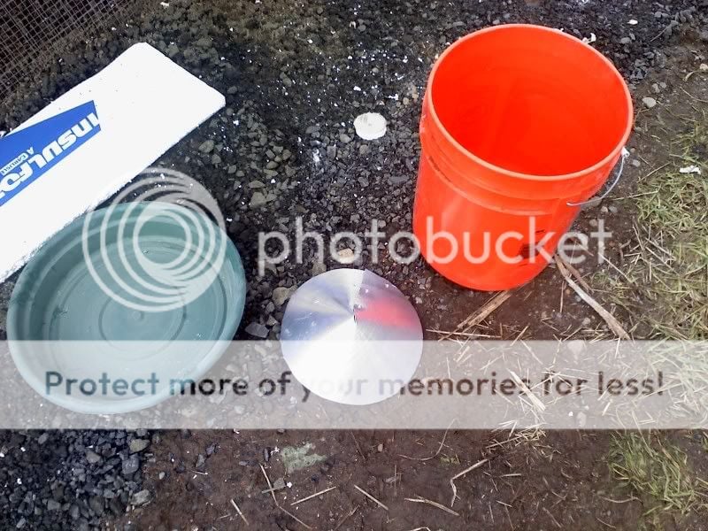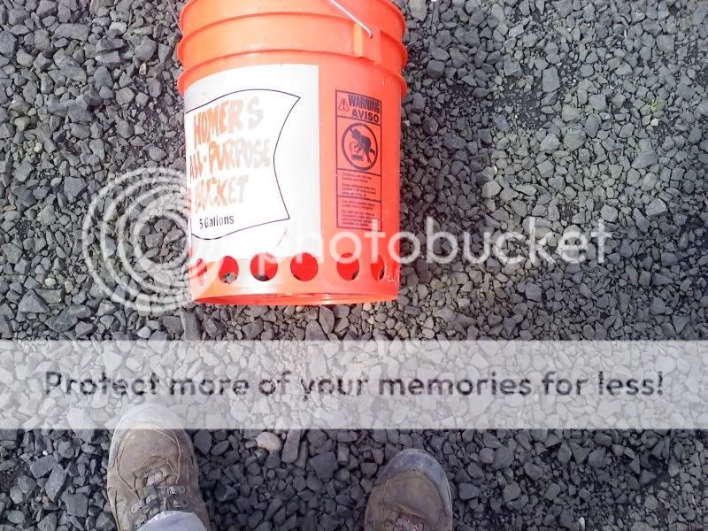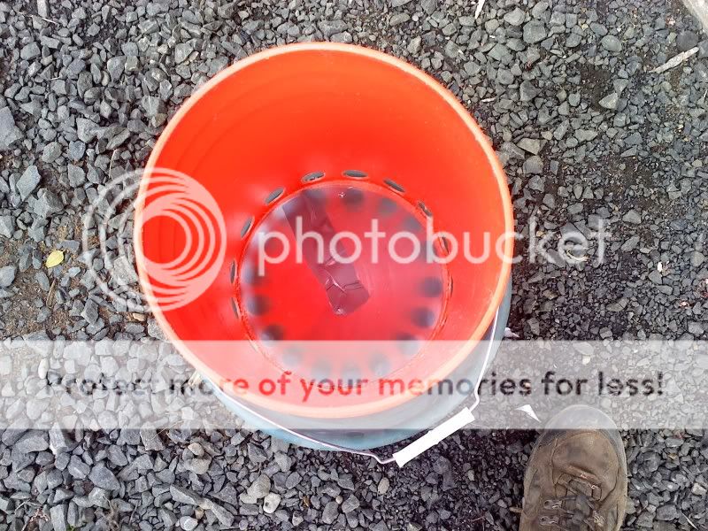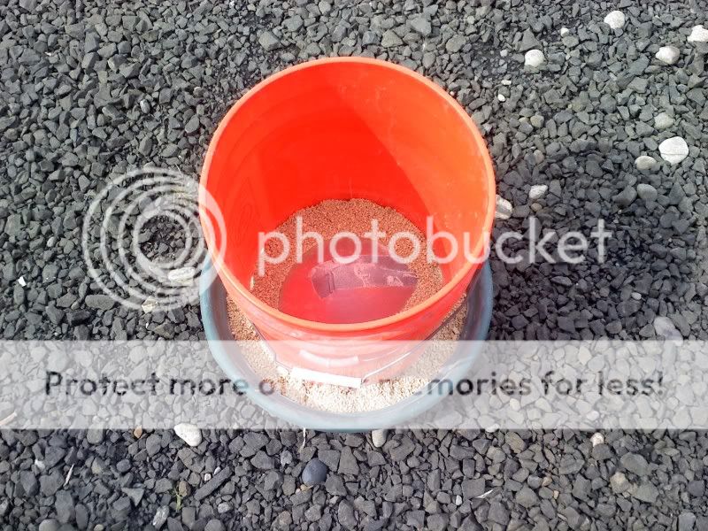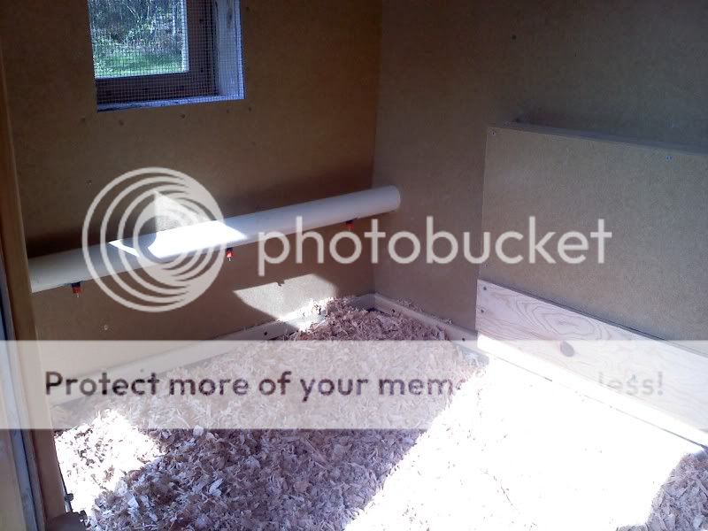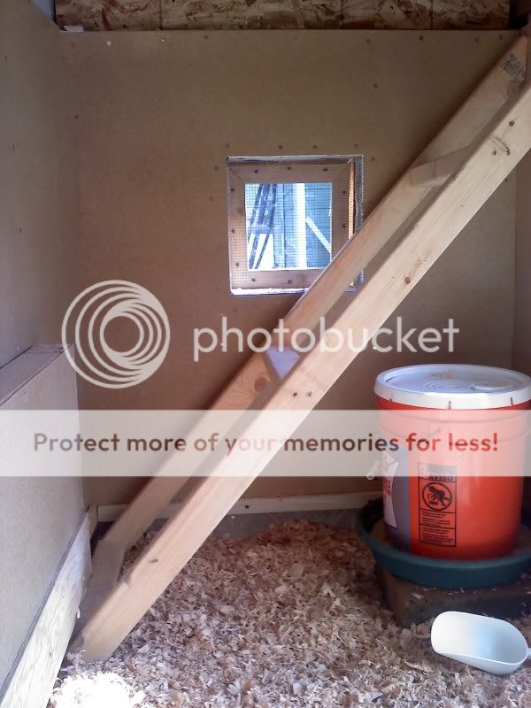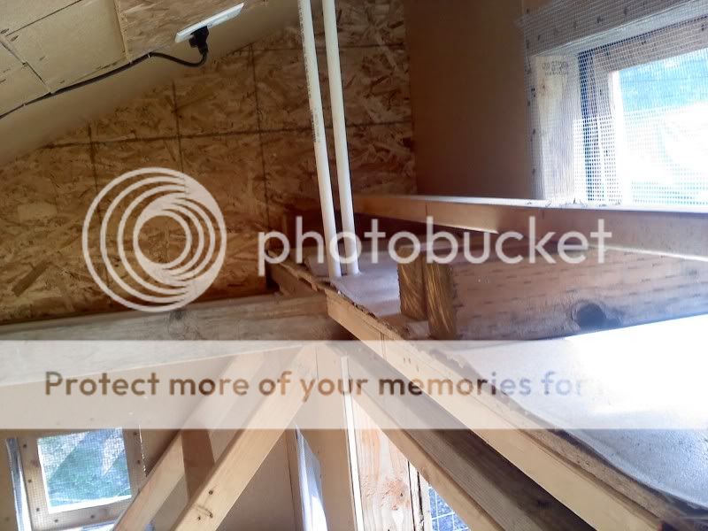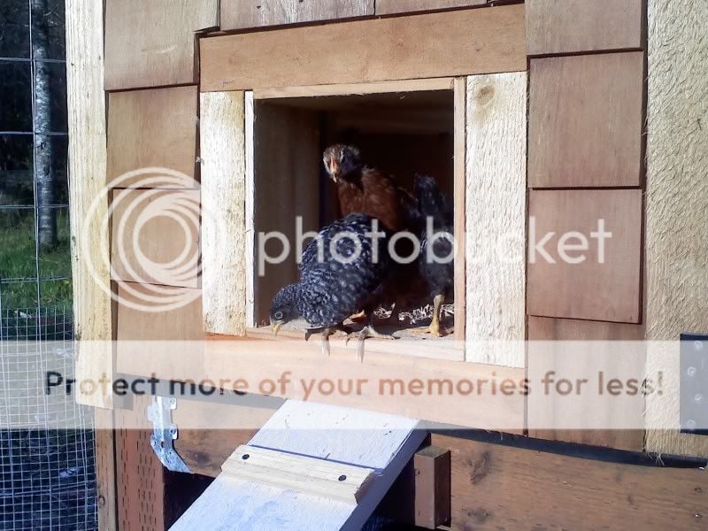- Thread starter
- #61
The best way to square the posts to each other is to keep the bottom bolts tight but not completely tightened in the beginning. The four boards making up the perimeter need to be exact. 41" and 89" in my case. (41+7 = 48, and 89+7 = 96) Start by squaring those up first, plus plumb and level, adjust the pier blocks as needed to make the post plumb and level, then tighten the carriage bolts. Check with a tape for distance top and bottom. Also, when I built the interior framing for the walls, I built the whole wall framing, they were square as well, tilted them up and then attached them in place.
A carpenter's square is a useful tool. If you notice, you will see a 6' level in most of my pics, and I use that often. I also have a 4ft, 2 ft, and 8" level. Also use your tape measure.
Notice the gap on the door to the run on the right and top? Square. Sharp pencil, square saw, never trust the factory end cuts to be square. Notice how there are three posts, and they are attached at the top? A triangle is stable, just as a tripod is.
A carpenter's square is a useful tool. If you notice, you will see a 6' level in most of my pics, and I use that often. I also have a 4ft, 2 ft, and 8" level. Also use your tape measure.
Notice the gap on the door to the run on the right and top? Square. Sharp pencil, square saw, never trust the factory end cuts to be square. Notice how there are three posts, and they are attached at the top? A triangle is stable, just as a tripod is.
Last edited:


