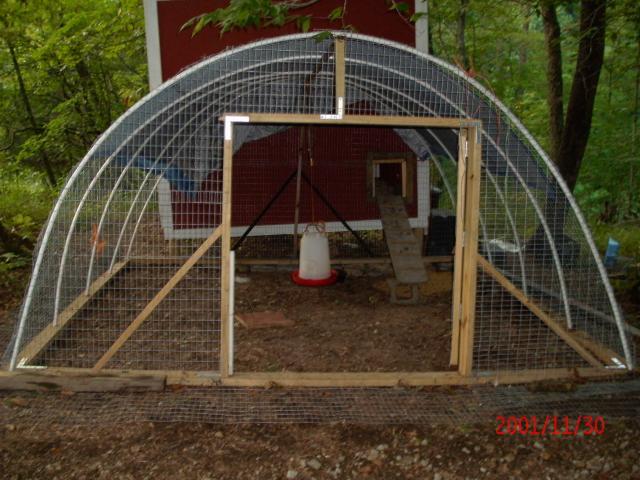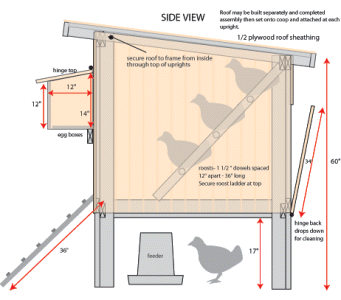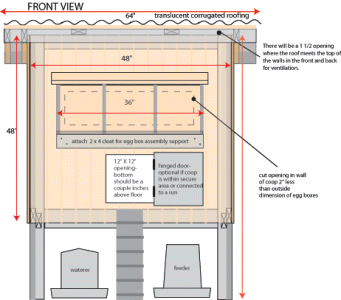First of all Hello to you all!

This is my first post on BYC and I need some help. This is my first time with chickens and I am expecting them here in the next few weeks and I am starting my coop/run this weekend. My coop is going to be a 4x4 floor with insulated walls and a sloped roof. My biggest problem I am having is that I don't know how to connect my run to the coop. I am using my old dog kennel as the run that i am going to be retrofitting for chickens with welded mesh and a chicken wire top. The pen is 84wX92lX48h. Will this be a big enough run to accomidate 5 chickens? It has a door on it that I am not sure what to do with. Any ideas on how to attach this to the coop so I can have the coop door with the plank to go into the pen and still be secured? Any and all help will be greatly appreciated.
Thanks in advance!!!
Dereck

This is my first post on BYC and I need some help. This is my first time with chickens and I am expecting them here in the next few weeks and I am starting my coop/run this weekend. My coop is going to be a 4x4 floor with insulated walls and a sloped roof. My biggest problem I am having is that I don't know how to connect my run to the coop. I am using my old dog kennel as the run that i am going to be retrofitting for chickens with welded mesh and a chicken wire top. The pen is 84wX92lX48h. Will this be a big enough run to accomidate 5 chickens? It has a door on it that I am not sure what to do with. Any ideas on how to attach this to the coop so I can have the coop door with the plank to go into the pen and still be secured? Any and all help will be greatly appreciated.
Thanks in advance!!!
Dereck
Last edited:







 ). I know it is a lot of questions, but I have never done anything like this and I have been doing a lot of research because I want to make sure my chickens will be ok. I bolded the actual "questions" so you can tell what they are among the rambling.
). I know it is a lot of questions, but I have never done anything like this and I have been doing a lot of research because I want to make sure my chickens will be ok. I bolded the actual "questions" so you can tell what they are among the rambling.


