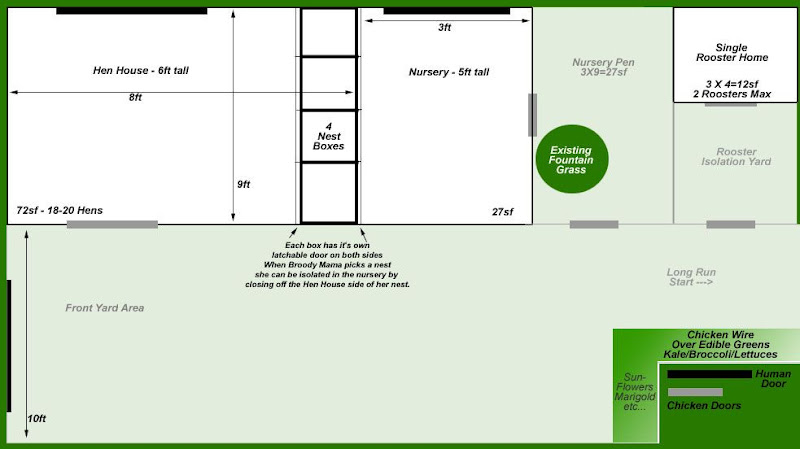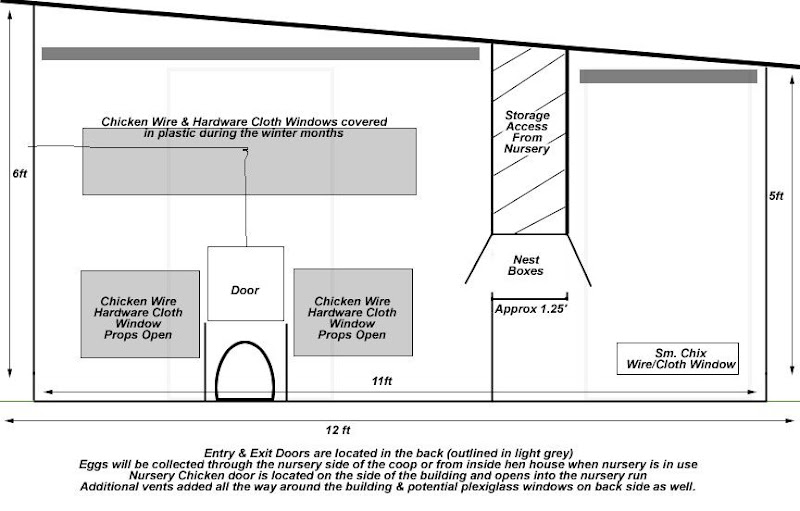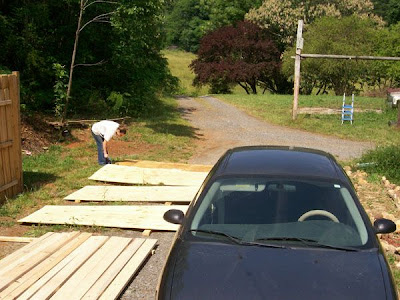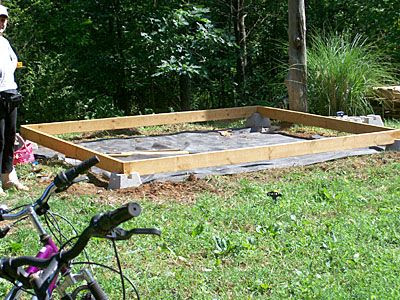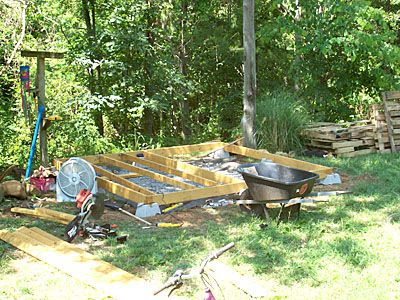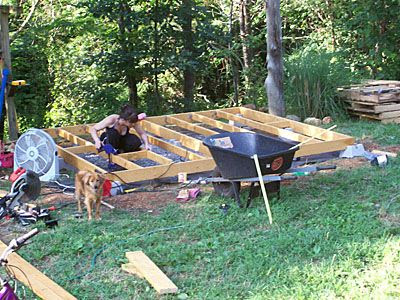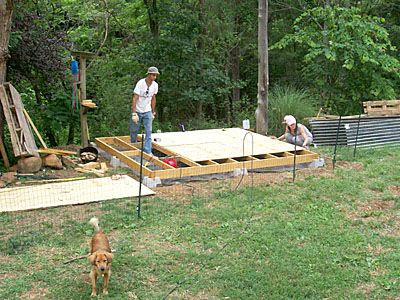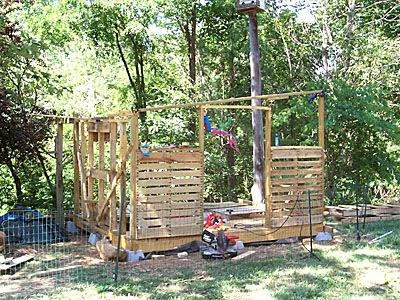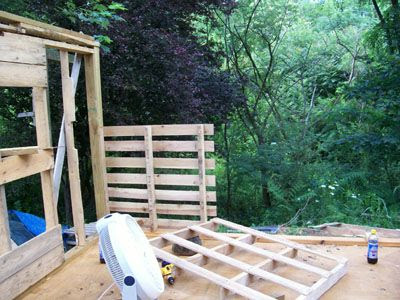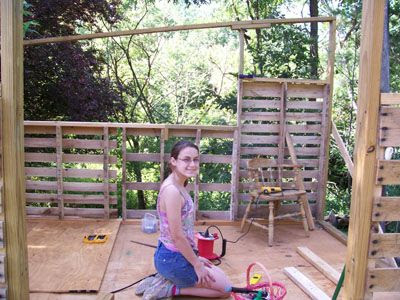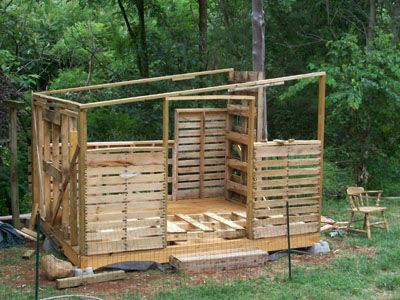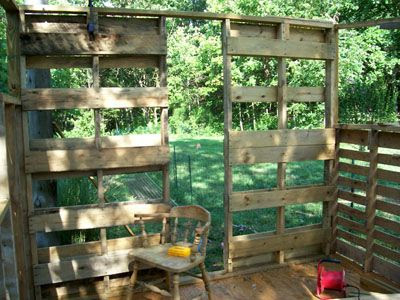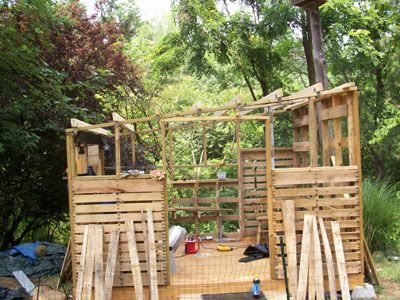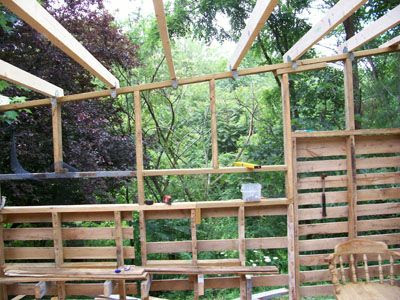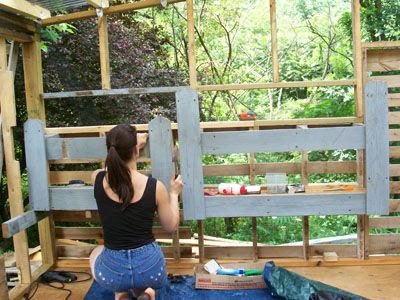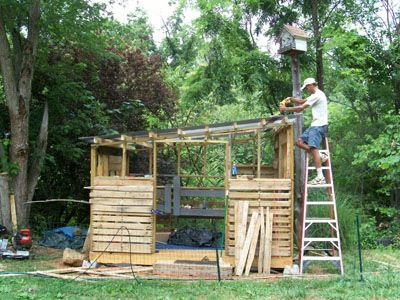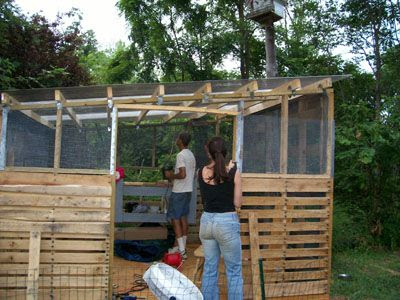- Apr 15, 2008
- 483
- 3
- 141
Quote:
I really like the idea of having a seperate brooder area or nursery. I do as well. My reasoning is that if I allow a broody hen to sit on eggs or supply her with eggs, She will not need to be moved when chicks hatch.
If she is left with the hens in the coop once the chicks hatch you have to move her. So, I am going to give the broodies their own area, with nests just slightly off the ground so the chicks will not get hurt.
Also, when you get babies in July and then later if you choose, you have a broody area for them. No need to ever have them in the home like most do with day olds.
Just keep planning with the future in mind and ease of raising chickens.
I really like the idea of having a seperate brooder area or nursery. I do as well. My reasoning is that if I allow a broody hen to sit on eggs or supply her with eggs, She will not need to be moved when chicks hatch.
If she is left with the hens in the coop once the chicks hatch you have to move her. So, I am going to give the broodies their own area, with nests just slightly off the ground so the chicks will not get hurt.
Also, when you get babies in July and then later if you choose, you have a broody area for them. No need to ever have them in the home like most do with day olds.
Just keep planning with the future in mind and ease of raising chickens.

