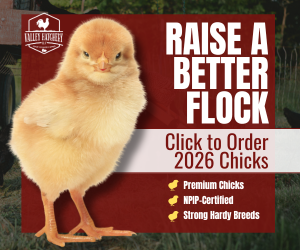- Thread starter
- #21
@Anon112 We avoided having to join adjacent pieces of HWC.
My wonderful son-in-law built the run, and I designed it on the run. It’s 8x15, and so there are three 4’ wide sections front to back (total of 12’) and one 3’ wide section, where the door is (to add up to 15’.) I bought 48” (4’) wide HWC, and we started one end in the back, rolled it up over the frame for the “ceiling”, stapling to the 2x4, and down the front. We did this on the three 4’ sections and used a 36” (3’) roll over the 3’ section (not including the front, which became the door.) The run is 7’ high, so back + top + front was 7’ + 8’ + 7’ = 22’, most of a 25’ roll.
* I’m waving my hands in the air, trying to describe this. I hope it works. *
So that was the 15’ back, top, and front. Since it was 8’ deep, that meant two sections of 48” (4’) HWC down each side.
Since the width of each roll matched up with a 2x4 bit of framing, the edges were just stapled onto a 2x4, and there was no need to join or weave, etc.
The name of the game is to design as much as possible in multiples of 4’ and 8’ for maximum efficiency in lumber purchased and ease of assembly.
I tried to do increments of 4 as much as possible in this recent construction. The height is 7 feet, with a long horizontal board at 4 feet (so the lower part is 4 feet tall and the upper part is 3 feet tall).
I do have some sections of the ceiling that are 8 by 6 feet long. Maybe I need to add more boards to chop these sections smaller so that all hardware cloth can just be directly attached and not woven.
I'm also trying to figure out how to do the ceiling/roof. I won't be able to reach certain sections from above because of the size. I was thinking of attaching the cloth from underneath the boards (which I know makes it easier for a predator to push in) and then using the "sandwich method" to hold it in place. But maybe screws and washers are secure enough that I wouldn't need to screw on the extra boards?



