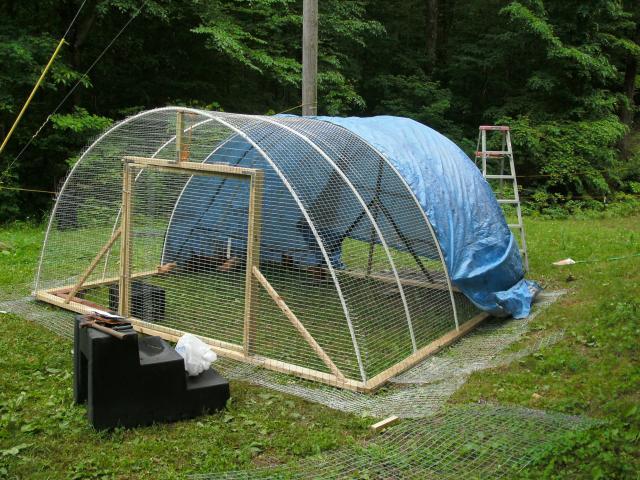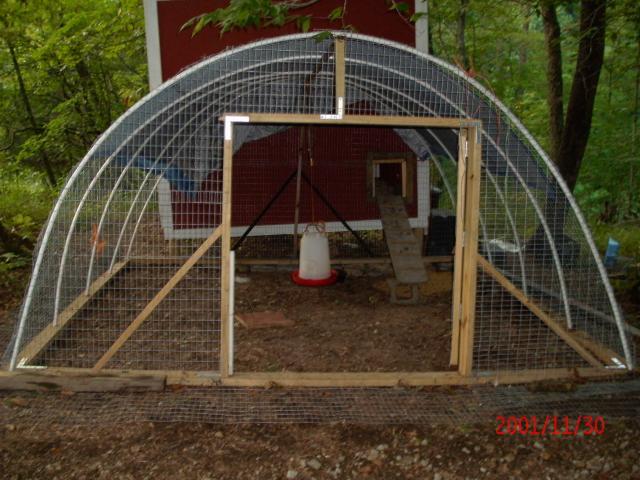Quote:
Adorable doesn't describe it! I absolutely love it!
My four bantams live very happily in this coop. We have a temperate climate in New Zealand, so they are outside all day every day. When I am home, they free range in the garden. The bottom run part always has grass clippings and leaves etc added to keep them busy when I am not home.
Adorable doesn't describe it! I absolutely love it!
My four bantams live very happily in this coop. We have a temperate climate in New Zealand, so they are outside all day every day. When I am home, they free range in the garden. The bottom run part always has grass clippings and leaves etc added to keep them busy when I am not home.




















