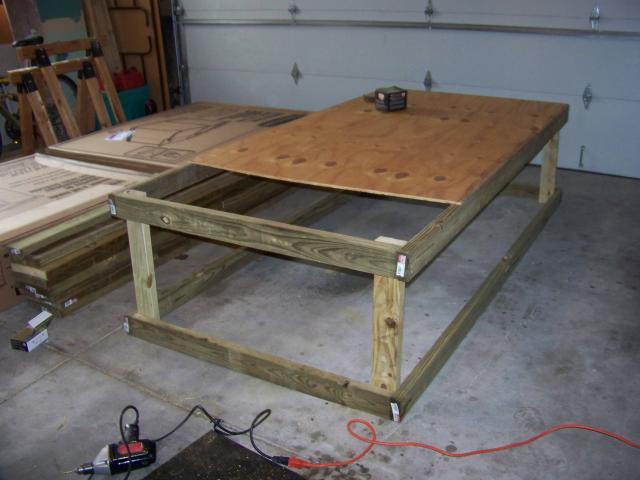

The shed is 4'x6'x4'high, and the base will be 4'x8'x2'high. NOTE: the base as shown is not finished yet! I know it's not strong enough as shown.
The base is constructed of 2x4s and ½ plywood (the plywood will extend the full length of it when Im done). My plan is to add a vertical 2x4 post on each long (8) side of the base, and put 2x4 joists under the plywood, spaced about 19 in. apart.
I looked up spans in my Basic Carpentry Techniques book, and I THINK Im good, but would love some confirmation:
Would you use more than one 2x4 post on each of those long sides?
Would you space the joists closer?
Would you put in some diagonal bracing?
FYI, the shed itself weighs about 200 pounds; the roosts, nest boxes, feeder, waterer (plus contents), and up to 6 chickens themselves will obviously add to the load, and I will occasionally stand on the floor of the shed (1/2 of the roof slides open).
My brother said he would've used 4x4s for the posts, but I'm trying to keep it light enough to disassemble from the shed and move to another location if necessary. He also suggested blocking between the joists.
Any insights you can give me would be much appreciated. I just dont want the thing to collapse!



