Zappa5
In the Brooder
My daughter begged me to get pet chickens this past spring so we now have 4 silkie bantams. After realizing that the prefab coop I bought is way too small I decided to build one with enough space to add some egg layers next year. I must say I didnt think the chickens would grow on me as much as they have. I hope to get the coop done before winter, and in the spring I will add covered run.
The coop is a combination shed/coop and is 8 x 12. The shed portion is 4x8 and the coop 8x8. I have two 24 x 30 inch windows in the long sides and one 36 x 24 window in the shed portion. I am using Sketchup 2017 (the free version) to plan things out and it has been a huge help in catching mistakes and thinking about how things will go together. Here is a rough vision of what I am trying to build.


My yard is on a slope so I leveled it out with concrete blocks. Making a gravel pad was way out of my price range. So far I only have the floor done, but it is level and was a huge step for my confidence! This week I will be working on assembling the trusses.

After many hours of digging and adjusting the blocks to get the basic frame level, I added 4x4 skids. Then I enlisted the help of Grama(70), Son (12), Daughter (15) to flip the floor over and set the skids on the blocks. It was quite heavy, but we managed to do it. After that I installed the rest of the joists and then the pressured treated 3/4 inch plywood for the floor.



I did have a helper that kept showing up too!

This is my first time trying to build anything substantial so I am learning as I go. These forums have been a tremendous help!
The coop is a combination shed/coop and is 8 x 12. The shed portion is 4x8 and the coop 8x8. I have two 24 x 30 inch windows in the long sides and one 36 x 24 window in the shed portion. I am using Sketchup 2017 (the free version) to plan things out and it has been a huge help in catching mistakes and thinking about how things will go together. Here is a rough vision of what I am trying to build.


My yard is on a slope so I leveled it out with concrete blocks. Making a gravel pad was way out of my price range. So far I only have the floor done, but it is level and was a huge step for my confidence! This week I will be working on assembling the trusses.

After many hours of digging and adjusting the blocks to get the basic frame level, I added 4x4 skids. Then I enlisted the help of Grama(70), Son (12), Daughter (15) to flip the floor over and set the skids on the blocks. It was quite heavy, but we managed to do it. After that I installed the rest of the joists and then the pressured treated 3/4 inch plywood for the floor.



I did have a helper that kept showing up too!

This is my first time trying to build anything substantial so I am learning as I go. These forums have been a tremendous help!


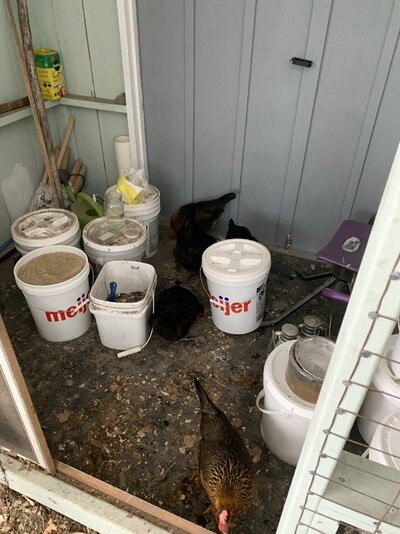
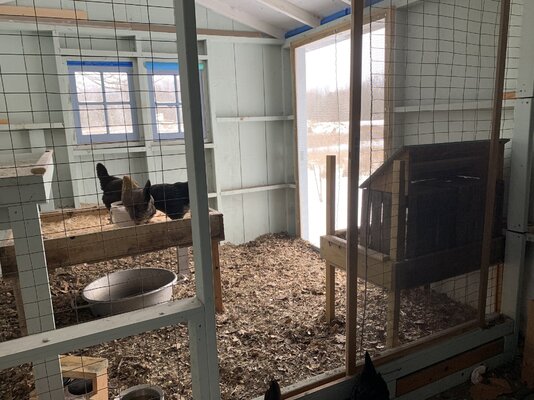
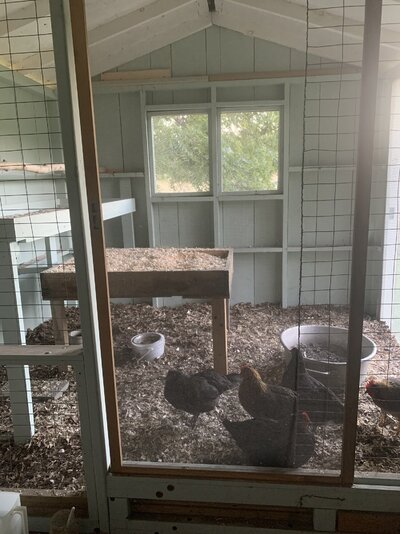
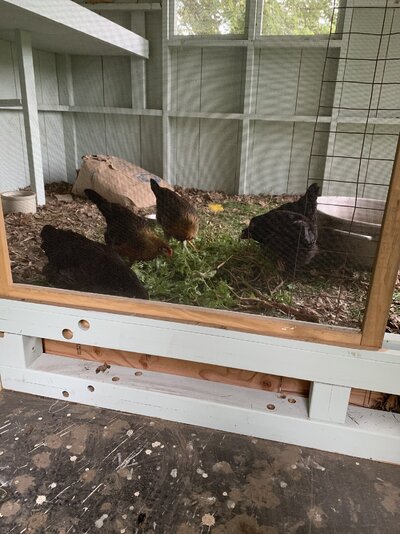
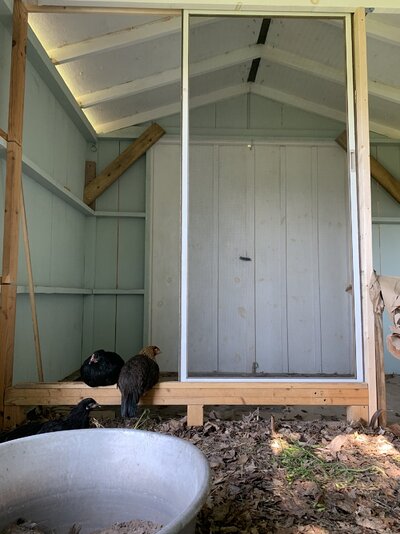
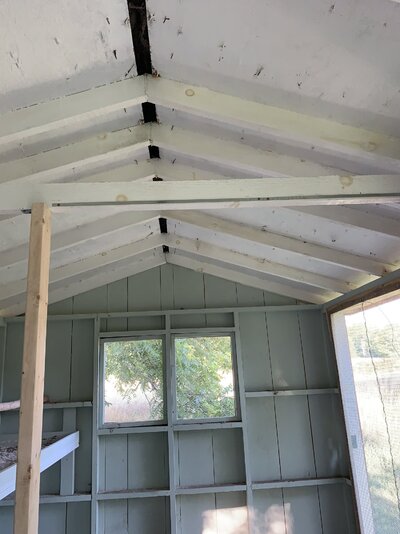
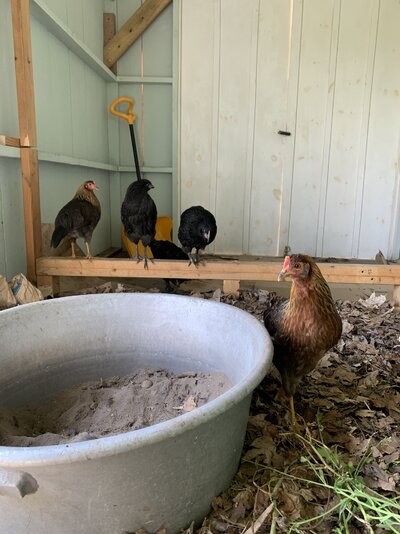
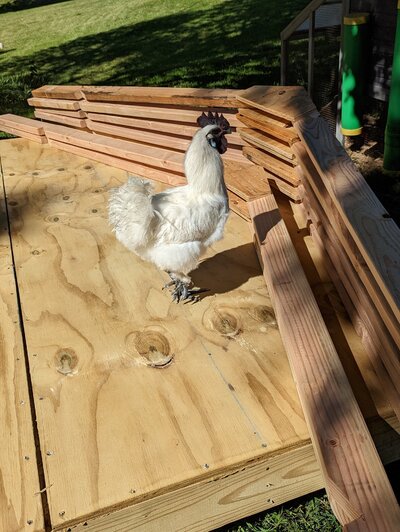
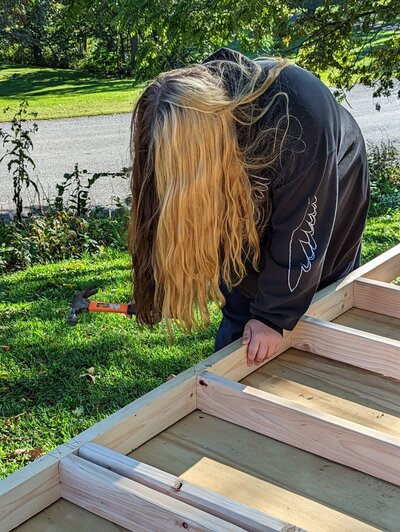
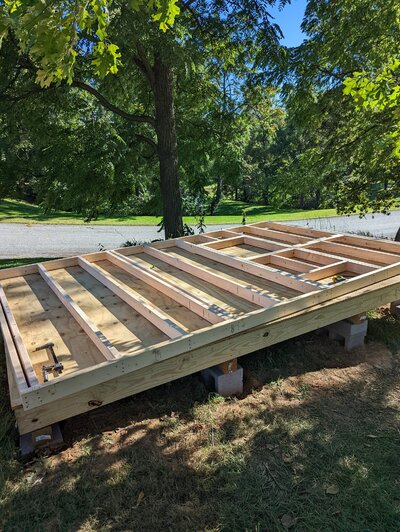



 I'm glad it was helpful to you.
I'm glad it was helpful to you.