I believe the door is interior to the building.
I could be mistaken which door the OP was referring to.

Follow along with the video below to see how to install our site as a web app on your home screen.
Note: This feature may not be available in some browsers.
I believe the door is interior to the building.

SureI was planning on building a pretty basic door with chicken wire and 1x wood, but I really like the sound of your sliding door. Do you have pictures of yours that I could see? ...
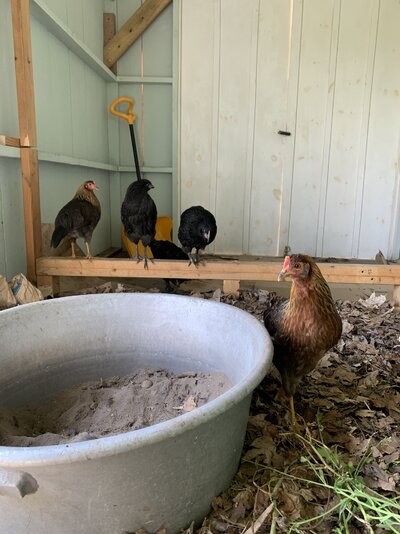
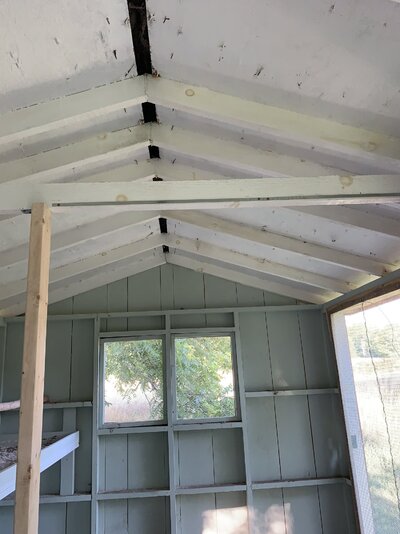
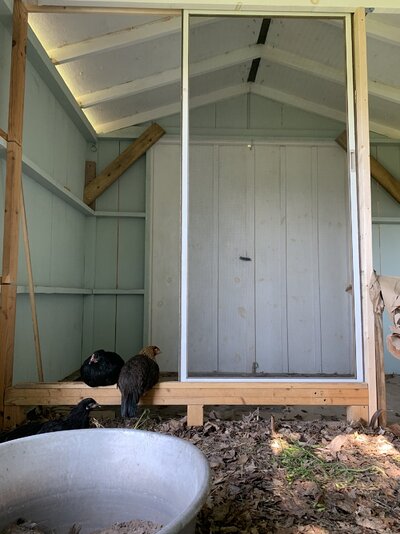
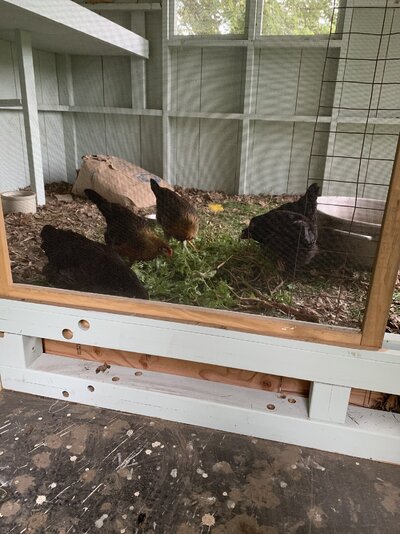
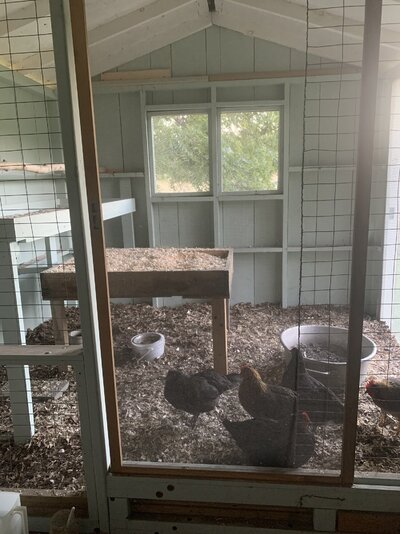
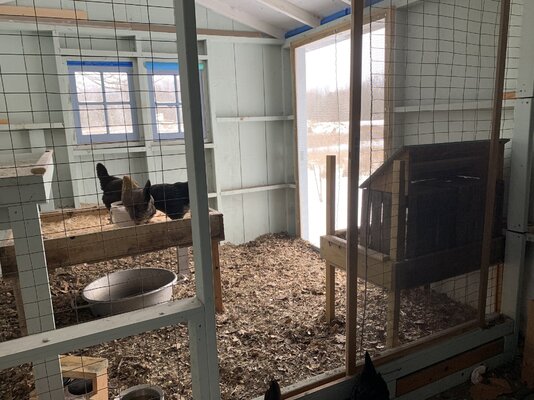
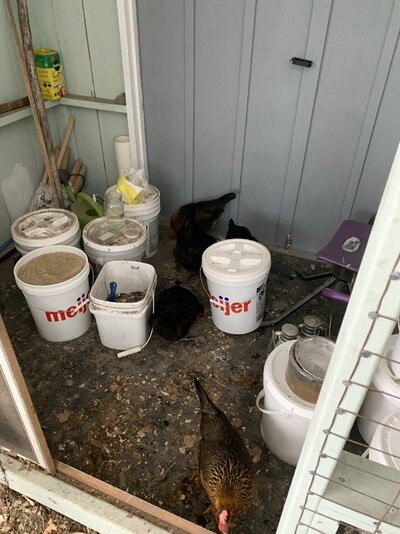
Thank you, this is great and has inspired me to change up my interior wall.Sure
The door lifts up so it can be tilted out over the track at the bottom. So it comes out easily.
- The frame under the door.
- The beam the builder put in from side to side across the top of the walls. We added a strip of metal as a wear plate. And a 1x4 for the door to slide between it and the beam. The unpainted upright stud is there for the screen door to stop against and to attach the fence I used for the wall between the coop side and the storage side.
- The screen door we bought at a salvage place. Set in place but without the wall in place yet.
- The bottom of the door is held on top of the short wall with strips of wood on each side of the space for the door to slide.
- A couple of pictures of the whole thing because I don't have a single pictures that shows it very well.
I have thought about doing that but I am not sure how to make a connection between the coop and the prefab since the pop door on the coop will be about 3 feet off the ground.if that is the prefab temp coop in the back---could you butt it up next to the pop up door and then plastic it off for the winter and give them this extra space to come out and about? that way you wouldn't have to construct anything-they would already be used to it and would have a place to go and hang--just a thought
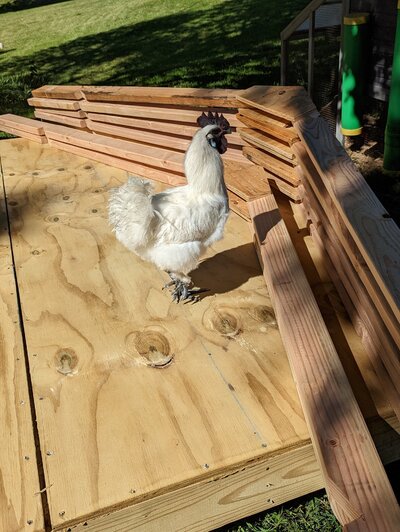
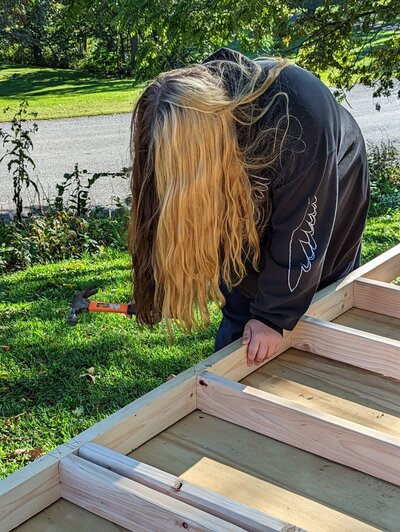
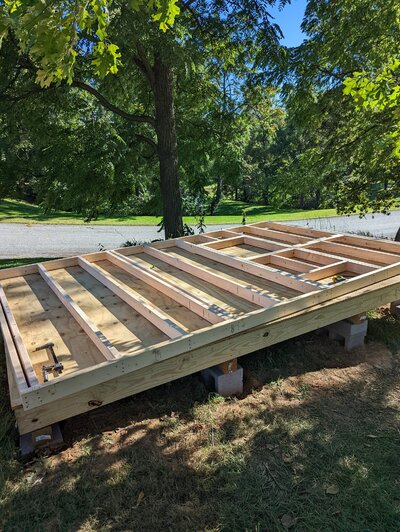
I was just going to get the metal roof panels at Home Depot. Is that a bad idea?The supplier where you get your metal roof should be able to steer you to the correct ridge vent for the type you're purchasing.
I was just going to get the metal roof panels at Home Depot. Is that a bad idea?





No.Do I just nail the window in the studs as is, then put the siding in the groove?
I bought the windows from Lowes and there are no instructions with them at all. Here are the exact windows.No.
Windows need to be set inside a proper frame, with angled sills to shed rain/snow.
Where did you get that window...did it come with installation instructions?