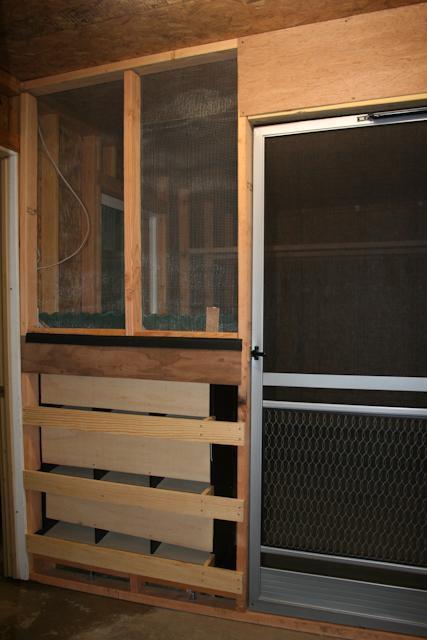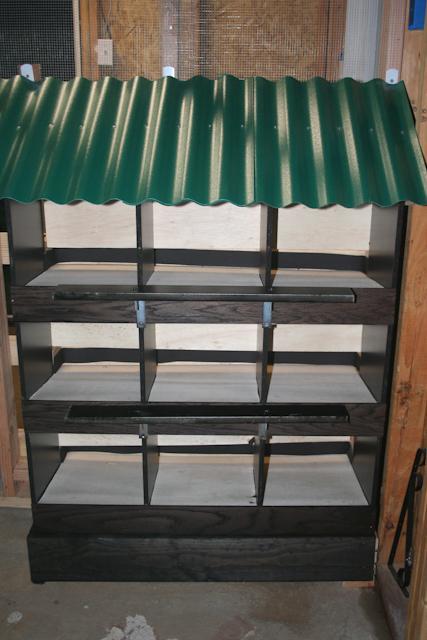We bought a five acre property in September. I had this barn built on the cement pad left after the old barn was torn down. I had my contractor build a separate room in the barn on the right side, 12 wide by 18 deep to use as a coop. It has a man door, an exterior window and a window on the wall that separates the coop from the barn. There is also roof venting built in. Then I got scared about my chickens being to far away from the house so I turned a shed into a coop right outside my back door. Roughly 45 chickens later, I decided to go ahead and use the coop in the barn to house my Icelandic chickens who will be free ranging. I kept the 7 layer hens of various breeds and some bantams I am raising in the coop by the house.

We added a screened wall to make an area for my incubators and brooder. The walls were covered with 1/4 inch hardware cloth. The outer area is my brooder room and the other the coop. The only way in and out for the chickens is a pop door.

My donkeys on the other hand just use the front door.


I used Opa's ideas to convert a wooden bookcase into a nine hole rear roll out nest box. I can gather eggs from the brooder room without entering the coop.

It actually works!

Here is a view of the front before the nest pads were put in..

Then I took a wooden sawhorse, turned it upside down and converted it into a bulk feeder that holds 100+ pounds of feed.

It works too but, the juveniles were getting in the tray and kicking the food out.

I solved that by covering it with 1/2 inch vinyl coated hardware cloth.

They hate me now.

I decided to move the feeder to the opposite side and built a pony wall and an enclosed area for grow-out space or broodies. The top is a ventilation panel to let the heat from the heat lamp in. The front and top are removable and they store laying flat in the rafters.

With the top and front removed it is just a low roost for the little ones. They are finally roosting on it at night now!

Across the back of the coop at three 12 foot roosts, all the same height. The ramp you can see in the previous shot is attached to the top of the pony wall. They can climb the ramp or just fly up to the pony wall and hop up on the roosts. Yeah, no more fighting over the highest roost!

In my brooder room I have a place for my incubators and a small egg fridge.

I built this table to house my large brooder. I will be insulating the brooder room and covering the walls with a vinyl clad paneling soon for easy dusting and cleaning.

We installed an automatic pop door and auto-waterer outside.

The favorite spot to be is looking out the window from the pony wall. Ignore jack, he is stalking me.

Now everybody's happy free ranging!

I am really happy with the way it turned out. I will probably always be tweaking it or something but for now, I am satisfied. Hubby bought me this so all I have to do is back it up to the door, scoop the shavings and poop in and drive it to the compost pile and dump it!

Crazy old chicken lady has got it goin' on!


We added a screened wall to make an area for my incubators and brooder. The walls were covered with 1/4 inch hardware cloth. The outer area is my brooder room and the other the coop. The only way in and out for the chickens is a pop door.

My donkeys on the other hand just use the front door.


I used Opa's ideas to convert a wooden bookcase into a nine hole rear roll out nest box. I can gather eggs from the brooder room without entering the coop.

It actually works!

Here is a view of the front before the nest pads were put in..

Then I took a wooden sawhorse, turned it upside down and converted it into a bulk feeder that holds 100+ pounds of feed.

It works too but, the juveniles were getting in the tray and kicking the food out.

I solved that by covering it with 1/2 inch vinyl coated hardware cloth.

They hate me now.

I decided to move the feeder to the opposite side and built a pony wall and an enclosed area for grow-out space or broodies. The top is a ventilation panel to let the heat from the heat lamp in. The front and top are removable and they store laying flat in the rafters.

With the top and front removed it is just a low roost for the little ones. They are finally roosting on it at night now!

Across the back of the coop at three 12 foot roosts, all the same height. The ramp you can see in the previous shot is attached to the top of the pony wall. They can climb the ramp or just fly up to the pony wall and hop up on the roosts. Yeah, no more fighting over the highest roost!

In my brooder room I have a place for my incubators and a small egg fridge.

I built this table to house my large brooder. I will be insulating the brooder room and covering the walls with a vinyl clad paneling soon for easy dusting and cleaning.

We installed an automatic pop door and auto-waterer outside.

The favorite spot to be is looking out the window from the pony wall. Ignore jack, he is stalking me.

Now everybody's happy free ranging!

I am really happy with the way it turned out. I will probably always be tweaking it or something but for now, I am satisfied. Hubby bought me this so all I have to do is back it up to the door, scoop the shavings and poop in and drive it to the compost pile and dump it!

Crazy old chicken lady has got it goin' on!








