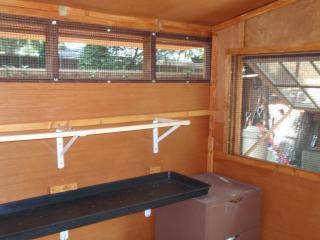Overall looks great.
A couple things to think about (I can't say what you'd really need in the way of these things b/c I don't know what climate you're in or what your coop site is like):
--- You probably need more ventilation in the coop. I am assuming that 6" strip above the poeple door is hardwarecloth-covered opening for airflow, but you will want substantial more openings too, perhaps along with a window. One very good arrangement since you're plannign a roofed run is to have LOTS AND LOTS of ventilation into the roofed run -- that way it gets less wind and no rain will blow in. If you are in a hot climate, you'd probably want that whole wall (shared with run) to be mesh, and some laaaarge openings on other walls too; if you are in a cold-winter climate, you'd want a good sized vent along the top of that shared wall for wintertime use, and some other large openings that would be for summer use.
-- Seriously consider more roof overhang, unless you are in quite a dry climate or the coop can be sited such that rain or winter wind will virtually never blow in from the direction of the coop front. As drawn, you will get a buncha rain blowing in thru that long vent atop the people door wall; in some places this is ok but in most of the US it would be a problem at least some parts of the year. You could also consider a vent cover hinged at the top that opens outwards and so, when it is open, shields the vent opening from the worst of the rain (with some means of rigidly propping/latching it into that position of course)
-- Not sure it's really worth your making an exterior nestbox... it's a lot more work than an interior nestbox, is often a chronic headache being a spot for water/weather to get into the coop, and is a weak spot in terms of predatorproofing too. They only really make sense if the coop is too small to *permit* interior nestboxes. Yours isn't; you can have interior nestboxes mounted 18" above the floor so chickens can walk under them and you will have lost ZERO usable space and have a much easier to build and easier to manage coop. If you still want to be able to collect eggs without entering the coop, make an exterior access hatch, it is much simpler than making the whole *box* outside.
GOod luck, have fun,
Pat
 The only thing I would say, would be to make the run a little bigger. 72 square feet will be a little tight for eight birds. We have an 8x12 for our 8 Barred Rocks and it works well, but after seeing them all grown, I probably would have built ours a little bigger as well. Your design is very similar to ours, except ours doesn't go down to the ground. Check out our BYC page if you'd like to see it.
The only thing I would say, would be to make the run a little bigger. 72 square feet will be a little tight for eight birds. We have an 8x12 for our 8 Barred Rocks and it works well, but after seeing them all grown, I probably would have built ours a little bigger as well. Your design is very similar to ours, except ours doesn't go down to the ground. Check out our BYC page if you'd like to see it. I'm sure you'll do great!
I'm sure you'll do great!




