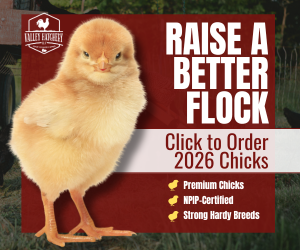Hello! For the first time in around 3 years, I'm getting chickens again! 
My baby chicks are coming in two weeks, which means preparations are in full swing. While we have built a coop before, the situation is very different now: rather than being build in humid TN with mild winters, we now live in south-central Vermont where the winters get quite a bit more extreme (up to -25 windchill at the worst) and the summers are much more pleasant.
This brings me to the plans I have come up with (please forgive the amateur workup - this was made with less than 24 hours of program knowledge, so I left out most of the angled beams for simplicity. The present ones are there for ease of visualization rather than accuracy.)
The coop is 6x7 ft with 2'3 stilts. The roof is at a 15 degree angle; 7'11 inches at its highest, and about 5'4 at the lowest point of overhang. The human access door is 30"x30", flanked by two 12"x16" windows; either side has 7"x24" vents approximately 3' from the floor, one 10"x14" chicken door, and 5 nest boxes that are about 12" square. This is option 1.




Option two is identical save for the addition of two 12" square windows on the side with the chicken door. Do you think that the addition of these windows would be beneficial in regards to ventilation, or provide too much of a draft? Do note that all windows and vents are framed and lined with hardware cloth, rather than having glass or acrylic panes, but will be able to be shuttered in the winter.

Thank you so much!

My baby chicks are coming in two weeks, which means preparations are in full swing. While we have built a coop before, the situation is very different now: rather than being build in humid TN with mild winters, we now live in south-central Vermont where the winters get quite a bit more extreme (up to -25 windchill at the worst) and the summers are much more pleasant.
This brings me to the plans I have come up with (please forgive the amateur workup - this was made with less than 24 hours of program knowledge, so I left out most of the angled beams for simplicity. The present ones are there for ease of visualization rather than accuracy.)
The coop is 6x7 ft with 2'3 stilts. The roof is at a 15 degree angle; 7'11 inches at its highest, and about 5'4 at the lowest point of overhang. The human access door is 30"x30", flanked by two 12"x16" windows; either side has 7"x24" vents approximately 3' from the floor, one 10"x14" chicken door, and 5 nest boxes that are about 12" square. This is option 1.
Option two is identical save for the addition of two 12" square windows on the side with the chicken door. Do you think that the addition of these windows would be beneficial in regards to ventilation, or provide too much of a draft? Do note that all windows and vents are framed and lined with hardware cloth, rather than having glass or acrylic panes, but will be able to be shuttered in the winter.
Thank you so much!
Last edited:


 There are many advantages to having an elevated chicken coop as in your design. I built my coop on an old boat trailer frame. Having said that, at my age, I sometimes wish I would have just built a walk-in chicken coop. I can walk inside my coop, but I need a few steps to get up into the coop which is on the old boat trailer. Not too much of a big deal as I use a deep litter of wood chips in the coop and really only go inside the coop twice a year for cleaning, and maybe every other month for some kind of maintenance.
There are many advantages to having an elevated chicken coop as in your design. I built my coop on an old boat trailer frame. Having said that, at my age, I sometimes wish I would have just built a walk-in chicken coop. I can walk inside my coop, but I need a few steps to get up into the coop which is on the old boat trailer. Not too much of a big deal as I use a deep litter of wood chips in the coop and really only go inside the coop twice a year for cleaning, and maybe every other month for some kind of maintenance.


