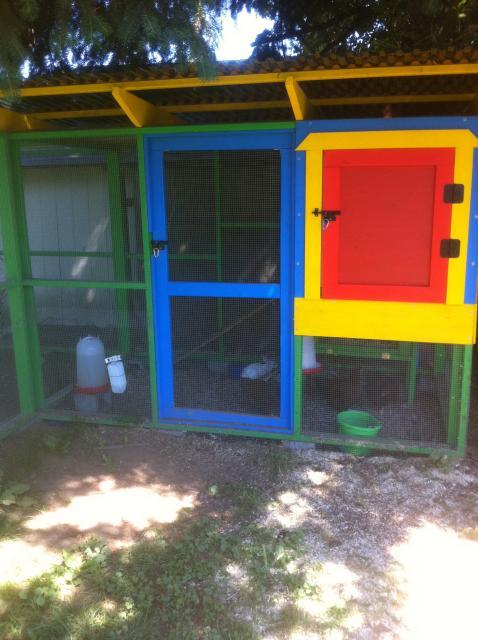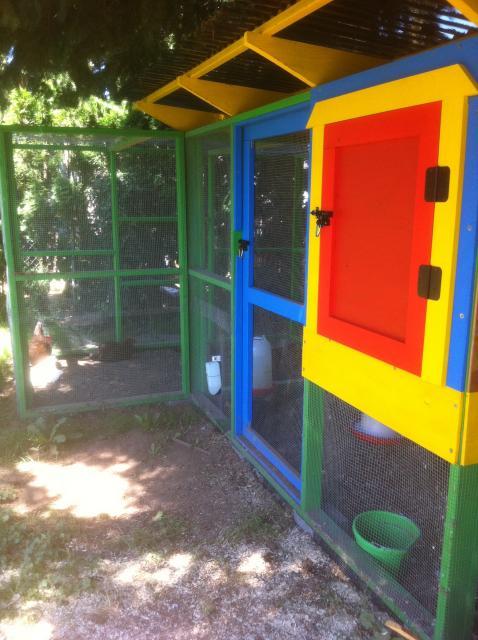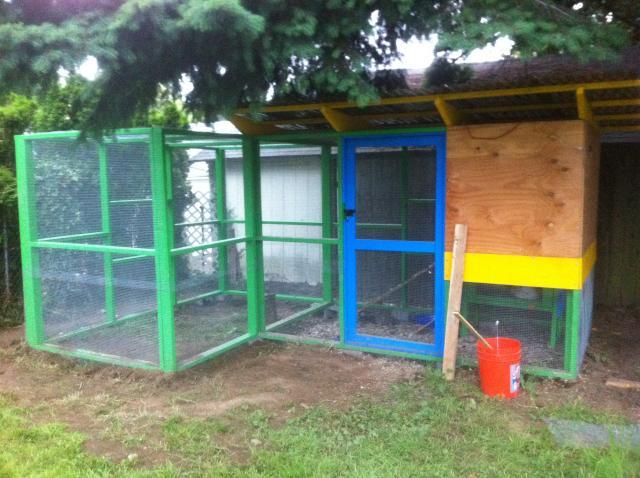The 5 month odyssey is finally coming to a conclusion in the next couple of days! Last weekend I turned the plain sheet of plywood on the coop into a nice size external access door (I made it up as I went along, with a lot of help from pictures you all have shared). This weekend I have a nice start on the external nest box. I can't believe that before I started this project I had never used a circular saw, and here I am designing and building on the fly. Now I am so handy that my VERY handy friends are way impressed with what I've built (with a bit of help from the not-handy Hubby). I just gotta say "THANKS" to everyone here. Even when I haven't posted, I have learned so much from all of you. During this build process, a neighbor of mine who has chickens has come over a few times and seen my coop. I could tell she thought I was going a bit too far in building so carefully, enclosing everything with hardware cloth secured with poultry staples, digging in the cloth 18" down around the run, securing all the doors with latches and locks. Her coop was simply a light frame of wood with a bit of poultry wire zip-tied to it-so you can see how she would have thought mine was a bit much. However, in the time I've been building she has lost 5 chickens (two mature, three chicks) and all three ducks to some predator (coon I'd guess) and one of her remaining chicks lost half a wing as well. She mentioned the other day that maybe I had the right idea in building a secure coop...and I told her to come here for ideas, because I've learned so much from you all!







