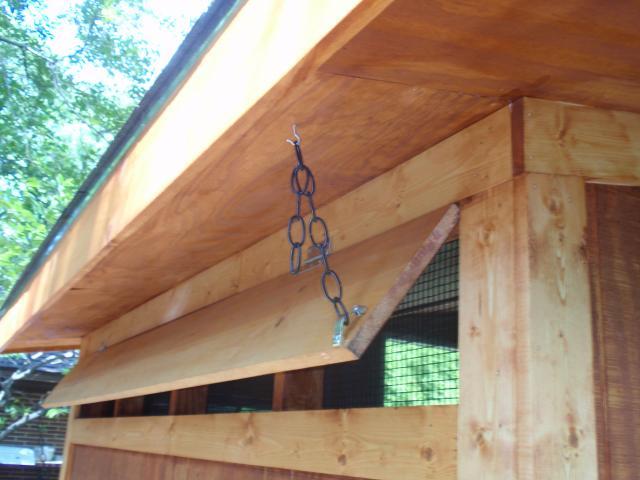I'm planning to put a simple slant roof on my coop. If I put a 12" wide ventilation hole running the full length of the coop at the top of the tall side, how much roof overhang would I need to keep the rain out? My husband thinks it's a crazy idea and we'd need 3' of overhang to keep the rain out if there was any wind at all. He's picked out some 2" wide aluminum venting strips that he wants to use on both the tall and short sides with the idea that the air will flow through this way and that will be more effective.
Thoughts?
Thoughts?



