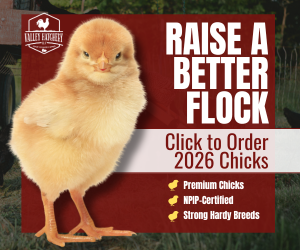Day 1: 8 x 12 floor base. 2x6's on 16in centers treated lumber and 1/2 in treated plywood floor. (progress will be slow because I'm old 69)


Day 2: back wall framing 2x4's on 16in centers

Day 3: front wall framing 3 x 2 window opening and 26in door opening. My new Mahindra 4025 Tractor lifting the wall in place.


More to follow as project continues.


Day 2: back wall framing 2x4's on 16in centers

Day 3: front wall framing 3 x 2 window opening and 26in door opening. My new Mahindra 4025 Tractor lifting the wall in place.


More to follow as project continues.











