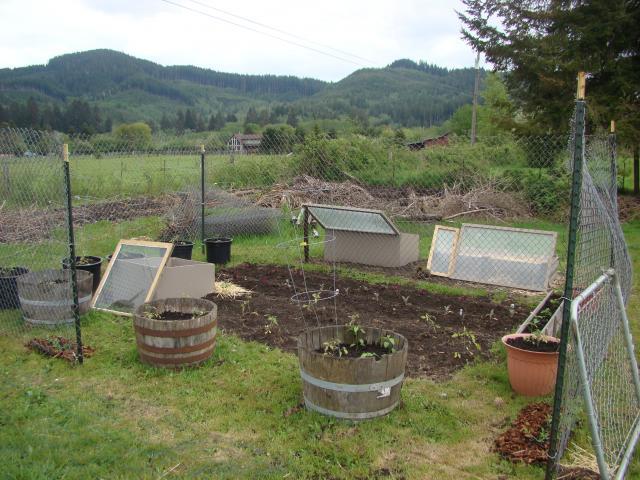- Thread starter
- #221
Cheep a'lil Talk a'lil :
Off topic question...I think I remember you saying that you planted over a hundred tomatoes. Do you use tomato cages? If so what kind? I'm getting sick of the metal ones. $3 for a small $7 for a small, what a rip!! And then they rust and fall apart.
So I'm looking for something new to use.
With so many tomatoes, we'd go broke buying cages for them, so no. We use stakes.. I ripped down some untreated 2x10's in half and then cut a 45 degree angle, knocking them in half @ 5'.
Next year I'll be testing a new idea however (as this year, so much rain, they're all on the ground) that makes use of cattle panels. I figure I can get more planted per row and have them tighter together.
At 16', it'll take, ohh... 8 panels to do two rows in my garden. So at $7 per cage for 100, it'd run me $700... At 8 panels around $20 each, it'll run me $160... I like those #'s better.

Granted, that leaves out the posts, which you need 2 per panel, except the first per row which needs 3. Tractor Supply has 8' T-posts running at $6.89/ea, so with that figure it'd cost me... Hmmm... $125 in posts for 18 of them.
Bumps the total mind you, but it's still only $285.
I've got four panels already and will certainly be beta testing this idea next year to see how it works on 60' rows.
Off topic question...I think I remember you saying that you planted over a hundred tomatoes. Do you use tomato cages? If so what kind? I'm getting sick of the metal ones. $3 for a small $7 for a small, what a rip!! And then they rust and fall apart.
So I'm looking for something new to use.
With so many tomatoes, we'd go broke buying cages for them, so no. We use stakes.. I ripped down some untreated 2x10's in half and then cut a 45 degree angle, knocking them in half @ 5'.
Next year I'll be testing a new idea however (as this year, so much rain, they're all on the ground) that makes use of cattle panels. I figure I can get more planted per row and have them tighter together.
At 16', it'll take, ohh... 8 panels to do two rows in my garden. So at $7 per cage for 100, it'd run me $700... At 8 panels around $20 each, it'll run me $160... I like those #'s better.

Granted, that leaves out the posts, which you need 2 per panel, except the first per row which needs 3. Tractor Supply has 8' T-posts running at $6.89/ea, so with that figure it'd cost me... Hmmm... $125 in posts for 18 of them.
Bumps the total mind you, but it's still only $285.
I've got four panels already and will certainly be beta testing this idea next year to see how it works on 60' rows.
Last edited:












