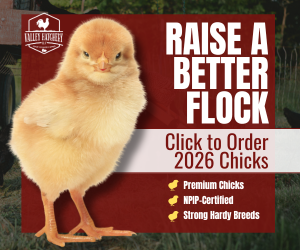Sheri460
Chirping
- Mar 11, 2021
- 79
- 48
- 91
Here's our freshly built coop. The only thing left is to add a window in the front, it'll be 17x30 and the plan is for it to go immediately above the coop door in the front. However, now I'm having trouble figuring out the attached run design. I was a bit overwhelmed at making the coop (we designed ourselves and made it all up as we went along) and neglected to plan the run at the same time. In hindsight, we should have designed it together. But now we have to work with what we have. I'm pretty open to the dimensions of the run... ideally, I would like part of it to have a roof (to keep drier and to give some shade). The rest of the run I'll just do hardware wire on the top. You can see in the pic I laid out some scrap pieces of wood 12' from the front of the coop and then 22' wide. Definitely bigger than we need (only have 5 chickens: 1 barred rock, 2 RIR, 2 BCM)... but I want them to be happy. I've also looked at going 8' from the front and then 12' wide... open to any dimension configuration.
Would love any thoughts and suggestions on 1) how to attach run to the coop, 2) where to do a roofed section, 3) any other thoughts
I sooo appreciate anyone's time who offers to share their thoughts!!! Thank you!

Would love any thoughts and suggestions on 1) how to attach run to the coop, 2) where to do a roofed section, 3) any other thoughts

I sooo appreciate anyone's time who offers to share their thoughts!!! Thank you!






