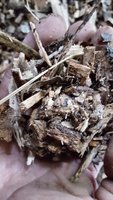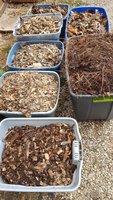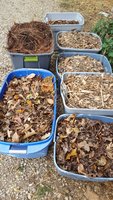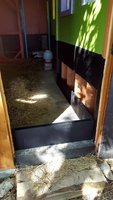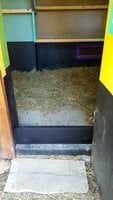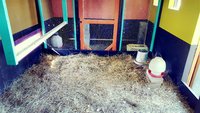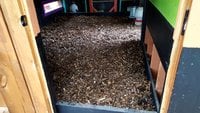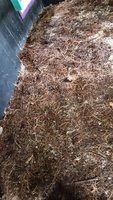That's Right . I was told we had 20 chicks coming around March 2016 and that I needed to build a coop. Of course this was something we had talked about for the last 2 years on and of. I guess the wife was never happy that I did not start on a coop so she figured if she ordered the chickens I would have to build it. So How I started the build was to find a coop online that caught my eye. Since this would be close to the house It had to look better than what I would have put out in the front field.

And then the walls started taking shape.......

I looks back at the pictures and I can't believe how the grass was just filling in only to be gone a few months later. The trees are all black walnut. a few where taken down after this picture and a few more need dropped for the run we will add this summer.
And then the walls started taking shape.......
I looks back at the pictures and I can't believe how the grass was just filling in only to be gone a few months later. The trees are all black walnut. a few where taken down after this picture and a few more need dropped for the run we will add this summer.

