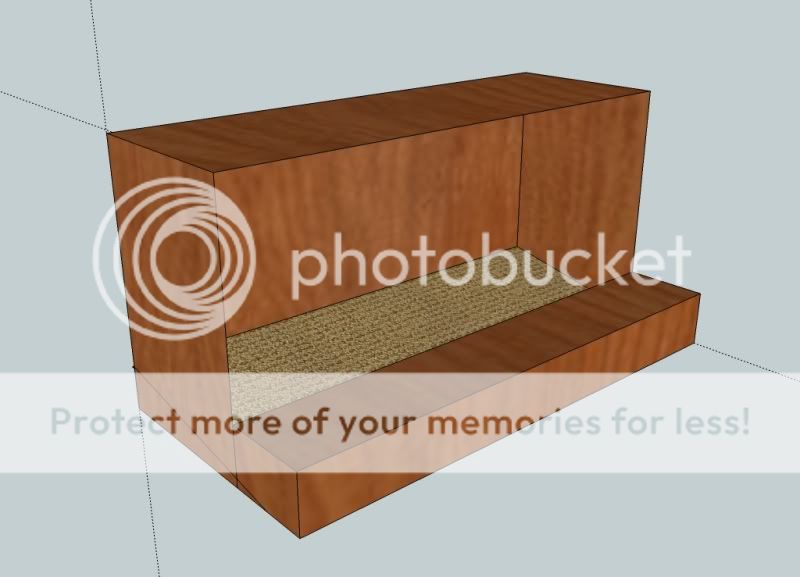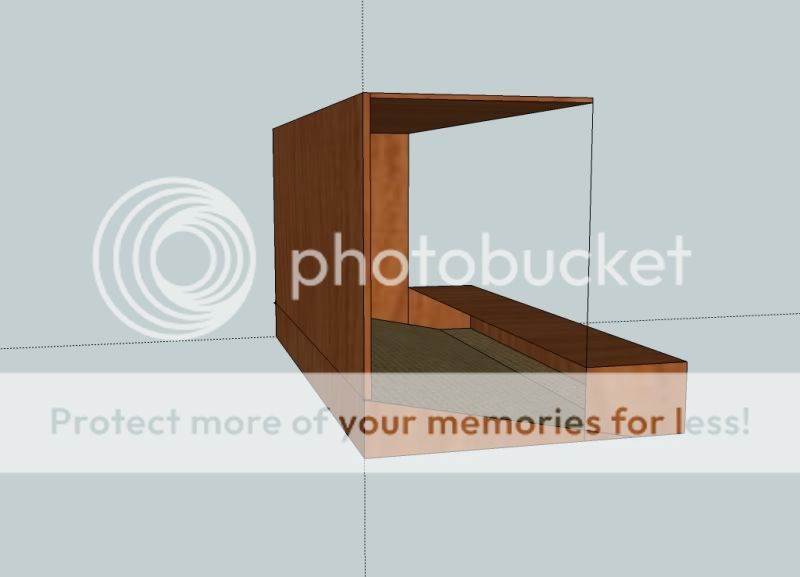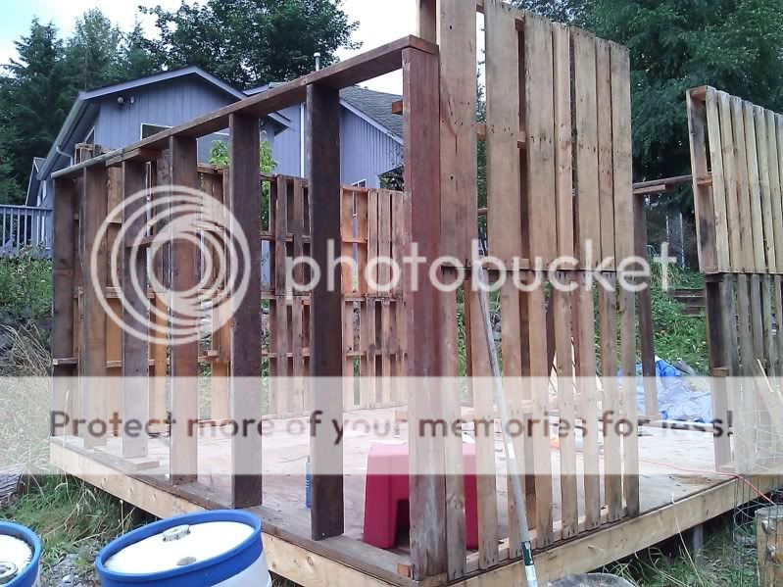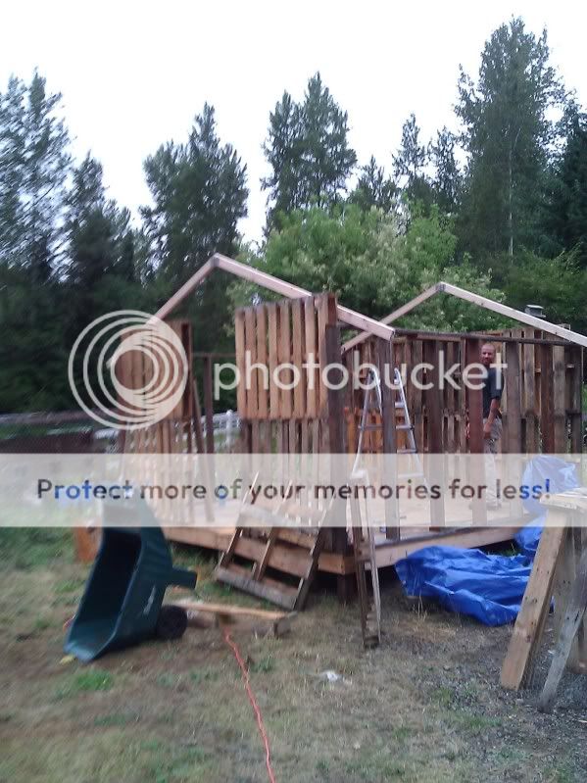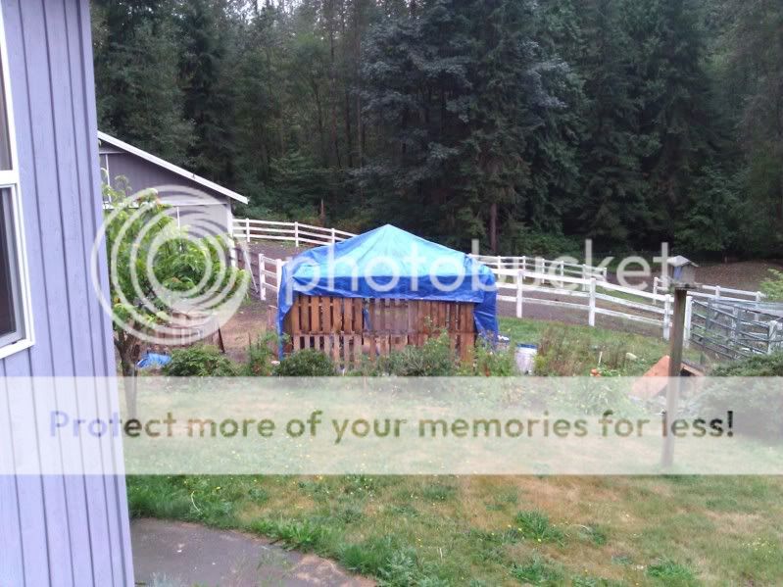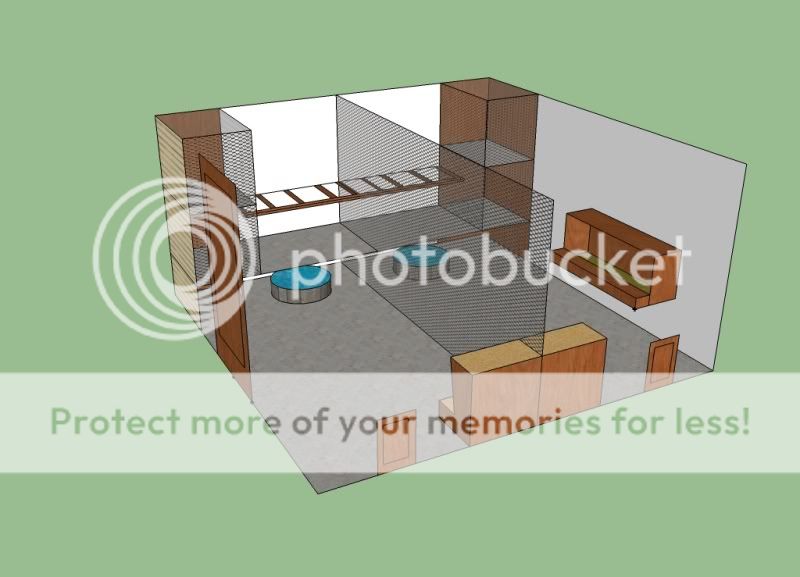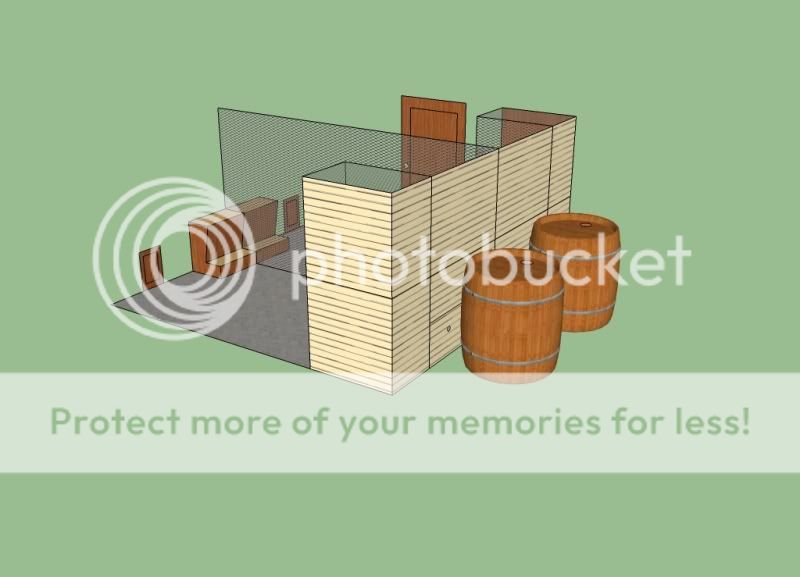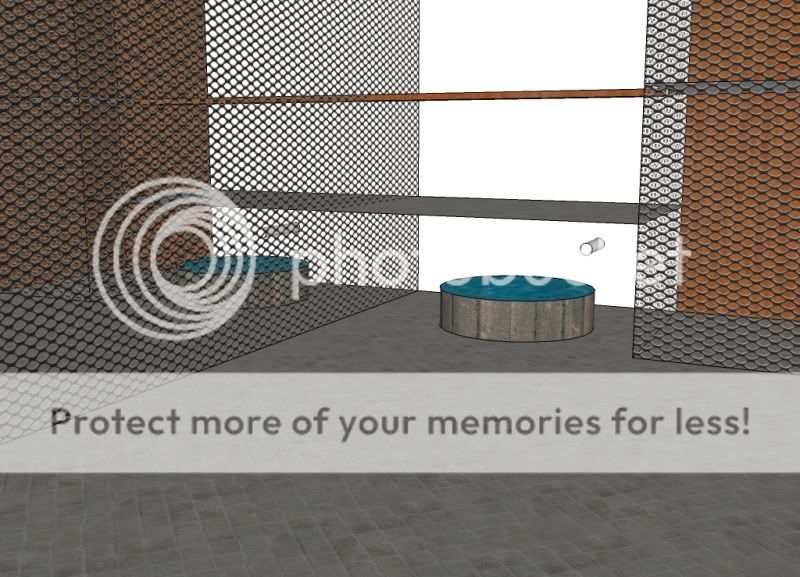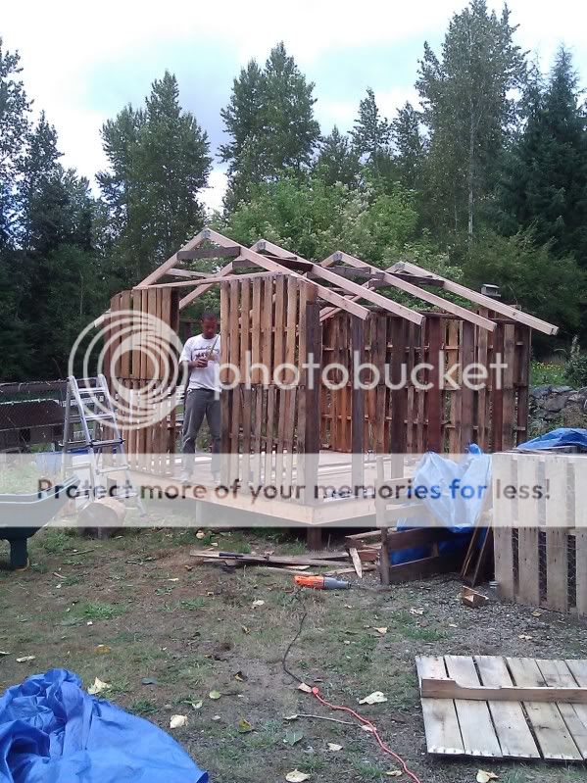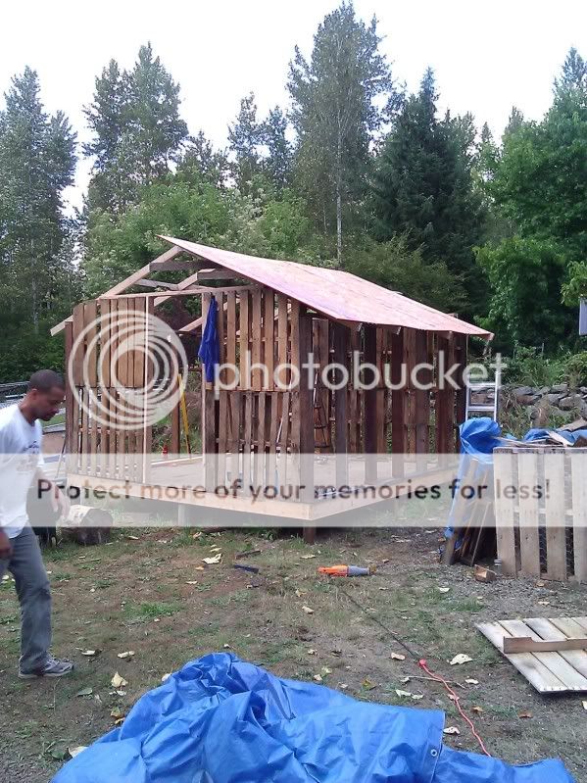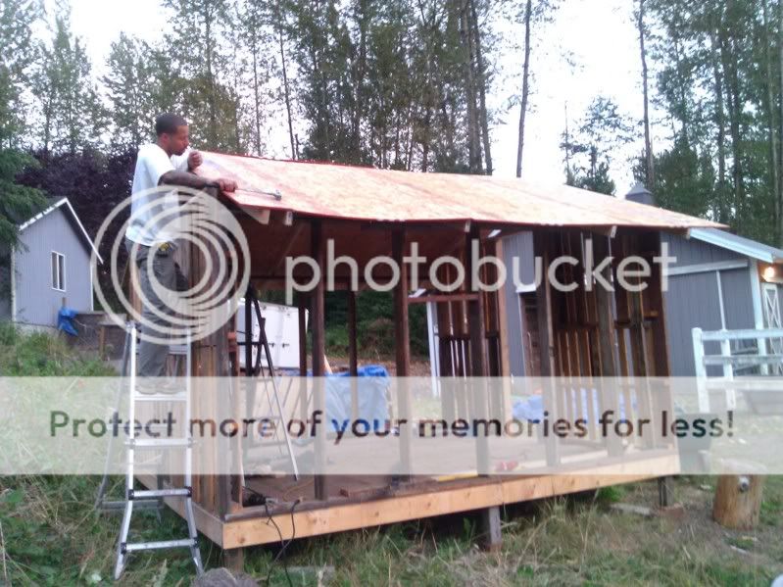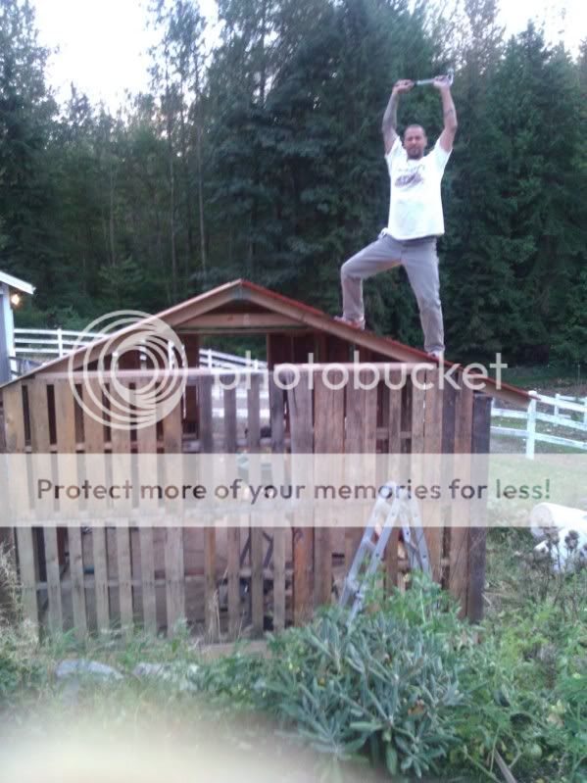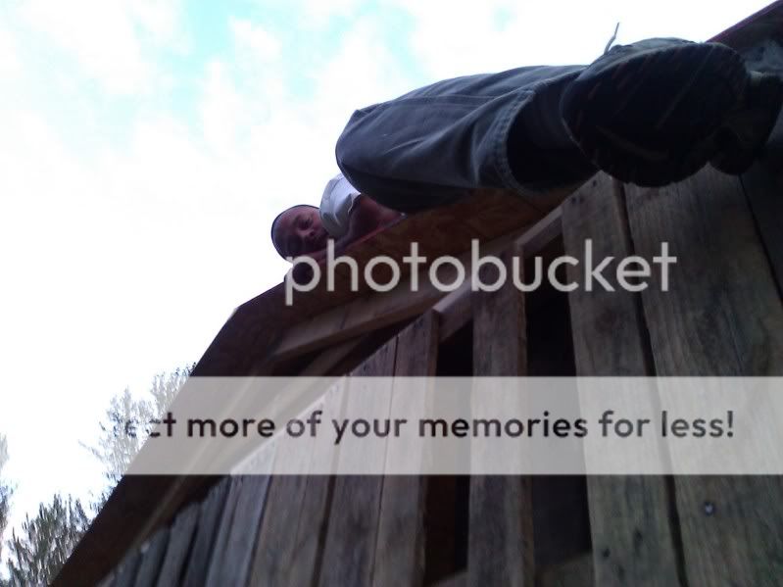Wow! What great views of natures' beautiful wonders!

Hey - and the property looks great too.

Nice work on the coop. Keep the boyfriend happy.
 Glad to see someone using pallets like I did for my ad-lib duckhouse.
Glad to see someone using pallets like I did for my ad-lib duckhouse.

Hey - and the property looks great too.

Nice work on the coop. Keep the boyfriend happy.






