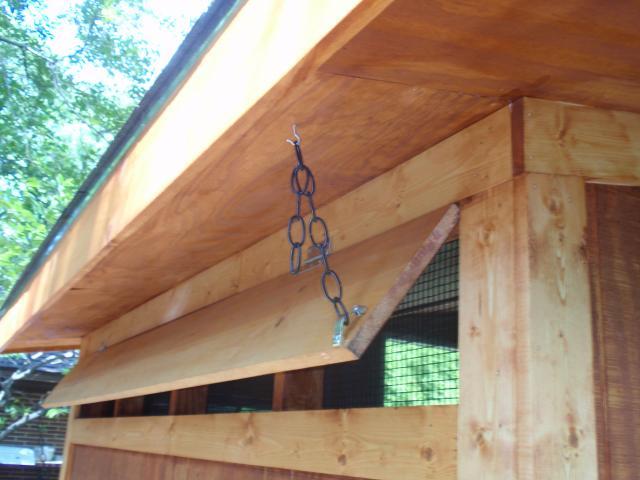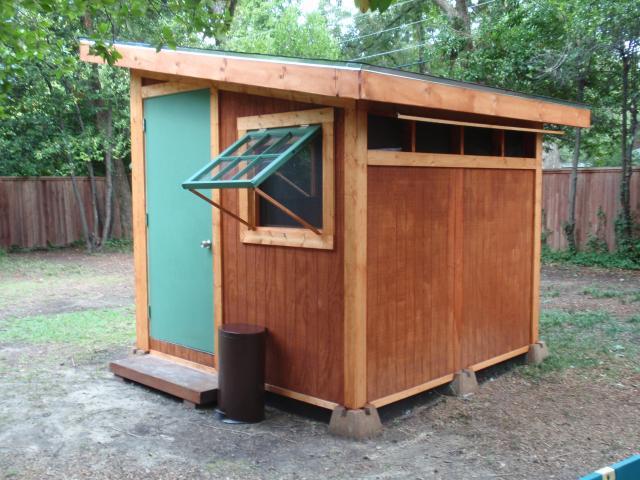I am interested in hearing your ideas for my coop design. I am getting an older building (8'x12") that I will be converting to a coop. I have begun working on my BYC page with pictures. I'd love to hear your opinion of what I have so far. I'll post some pictures on this thread as well, but I'll get more detailed in my BYC page.
https://www.backyardchickens.com/web/viewblog.php?id=79085

The old building I will be picking up as soon as the weather allows.

My design concept. I think I'll have to add more ventilation, but I am concerned with all the high winds I get on my property.

Edit for Note: I am changing the roosts and the door on the east side of the building.

All ideas are welcome! Thanks!
https://www.backyardchickens.com/web/viewblog.php?id=79085

The old building I will be picking up as soon as the weather allows.

My design concept. I think I'll have to add more ventilation, but I am concerned with all the high winds I get on my property.

Edit for Note: I am changing the roosts and the door on the east side of the building.

All ideas are welcome! Thanks!
Last edited:






