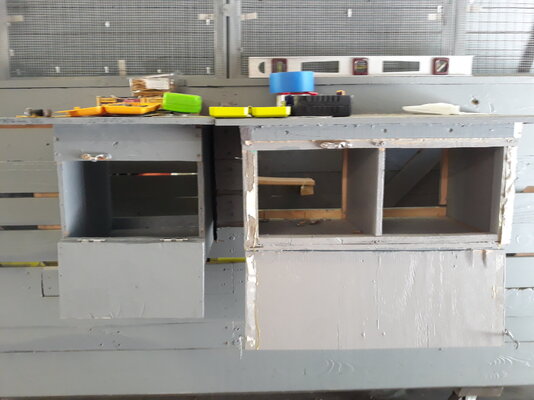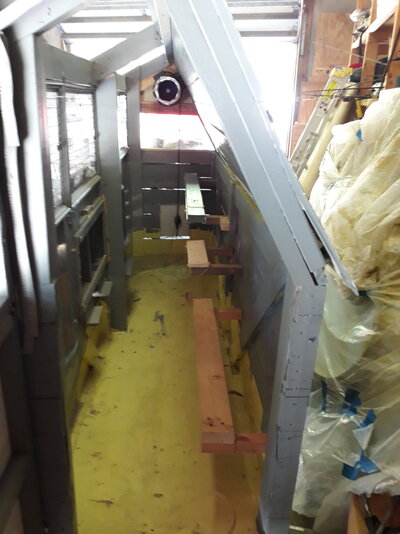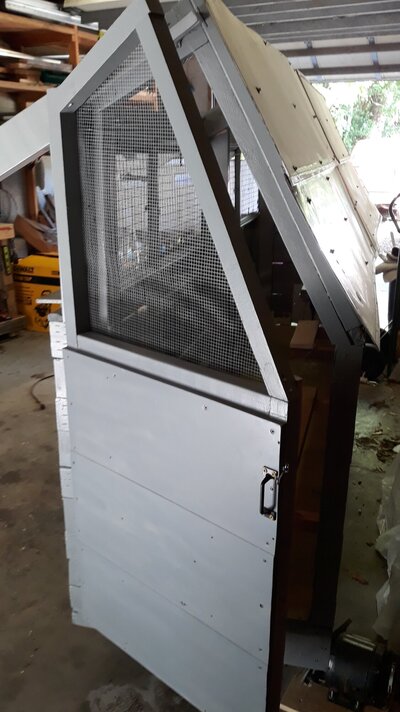I'll check square footage. Sorry for confusion, I was asking regarding your advice to remove part of the siding on the coop walls. If you can look at the first pic in my post of the original crate and tell me please if this much ventilation is what you have in mind for my location? Less? More? Thanks!
The square footage of the coop tells you how many chickens you can put in it -- 4 square feet per chicken.
The number of chickens you can put in it tells you the minimum ventilation needed -- 1 square foot per chicken.
You need to measure the amount of floor space and the amount of wire.
But in Florida the more open wire the better -- some Florida coops only have one wall on the upwind side.







