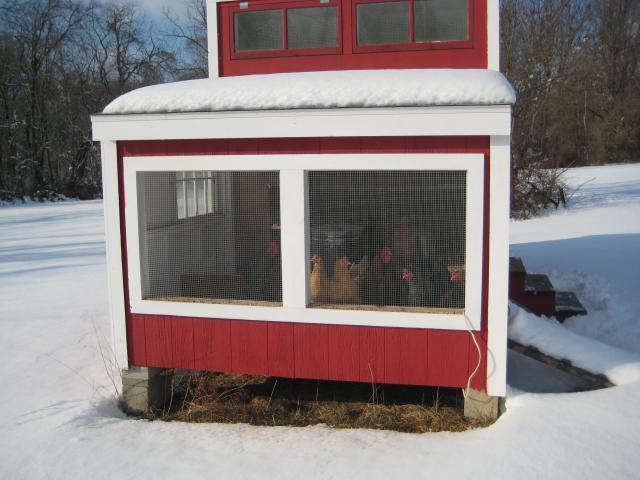Quote:
Well, that's true, never say never. You coop is absolutely beautiful. It is one of the old fashioned style coops that is rarely seen today. It was designed to keep birds warm and prevent frostbite before farmers had electricity as a backup. I've seen some around here on the old farms (unfortunately most are falling down now). The open side is facing the same direction as the wind blows, so the wind doesn't blow into the coop, but instead blows around the coop and creates a slight negative pressure right outside the screen, pulling the humid coop air out with it. The elevated (two story) area has windows at the top that can be opened as needed, and in some designs that is the only ceiling venting. It's really a fabulous design, one that I copied for my turkeys but with two full walls open and perches in an area out of the wind. I found the design in a book published in the 1920s.
But most people aren't looking for how to build a coop from scratch. Most already have their birds in some type of box or building, and need to know how to modify what they have to make it better. And very few people are going to provide ALL the necessary details about their setup for a reader to know whether or not the "exception to the rule" will be safe in that situation. So generic fixes are often best when an advisor isn't on site to evaluate the full picture. I totally agree, there are ways to do ground level venting, and most of my coops have it. But most storage sheds that are repurposed as chicken coops, or most of the little pre-made chicken coops, would be difficult to modify to provide ground level venting, heat retention, and draft prevention all at the same time without major structural changes. But under-eave venting is fairly easy and will work in most of the sheds and coops out there.
Thank you for posting a picture of your coop. It's nice to see a modern version of an old design. I find it sad that so many of the older farming techniques are no longer being used, and that knowledge is being lost.





