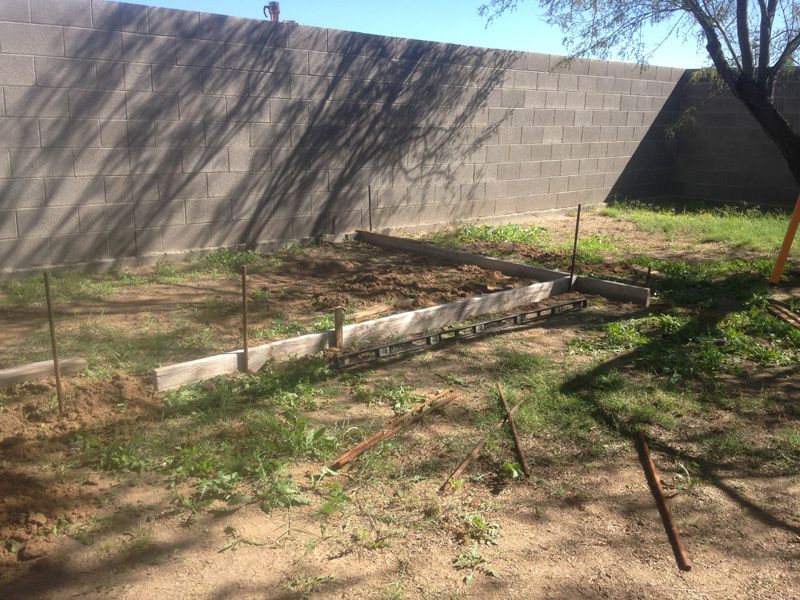tfwall
In the Brooder
- Oct 28, 2015
- 38
- 1
- 32
Hello my fellow fine feathered flockers.
I was asked by folks in the new member section to post pix of the progress of my coop/run.
I will do that here, and update throughout the build.

Here's my designated area. In the back yard, beneath the mesquite trees for some summer shade.
The plot I am laying out is 8' X 20' and will utilize the existing cinder block wall for the east facing wall of the run. The coop will be a solid complete structure.

I set cinder blocks in the ground, and for the section where the coop will be, I ran a second row of bond beam blocks, and filled them with ready mix, and set my anchor bolts. I plan to have the floor of the coop set at about knee high, and will the floor will slope from back to front about 2" so we can clean it easier. (If we need to wash it out, it'll flow downhill to the wheelbarrow.)

The single row blocks are just filled with ready mix. There is no structural support here as I won't need it.
The roof over the coop will be 12-ish feet long, and that structure will be supported by the dual row of blocks.

The square tube risers you see are driven into the ground and cemented in the cells. On this end of the run, the girls will have full sun if wanted. I plan to attach 3/4 pvc to the top of my existing wall, and do like a greenhouse bow into these pockets. The cover it all with 2x4 wire mesh. Kind of a mini half of a bio dome lol. It's hard to explain, but when I get it together it will become clear as mud I hope ;-) Ok, enough for tonight, time for this old rooster to hit the sack.
I was asked by folks in the new member section to post pix of the progress of my coop/run.
I will do that here, and update throughout the build.
Here's my designated area. In the back yard, beneath the mesquite trees for some summer shade.
The plot I am laying out is 8' X 20' and will utilize the existing cinder block wall for the east facing wall of the run. The coop will be a solid complete structure.
I set cinder blocks in the ground, and for the section where the coop will be, I ran a second row of bond beam blocks, and filled them with ready mix, and set my anchor bolts. I plan to have the floor of the coop set at about knee high, and will the floor will slope from back to front about 2" so we can clean it easier. (If we need to wash it out, it'll flow downhill to the wheelbarrow.)
The single row blocks are just filled with ready mix. There is no structural support here as I won't need it.
The roof over the coop will be 12-ish feet long, and that structure will be supported by the dual row of blocks.
The square tube risers you see are driven into the ground and cemented in the cells. On this end of the run, the girls will have full sun if wanted. I plan to attach 3/4 pvc to the top of my existing wall, and do like a greenhouse bow into these pockets. The cover it all with 2x4 wire mesh. Kind of a mini half of a bio dome lol. It's hard to explain, but when I get it together it will become clear as mud I hope ;-) Ok, enough for tonight, time for this old rooster to hit the sack.




