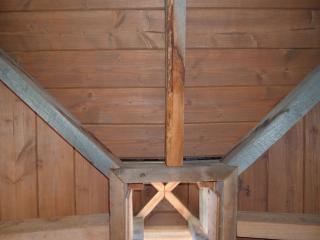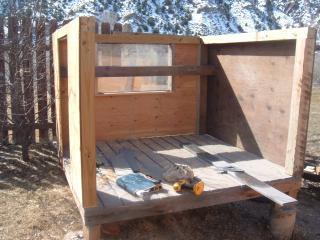I'll take a swing at the rafter/stairs simplification.
OK, first you take the cosecant squared of the left hypotenuse and afix the re-encabulator to the phase shifter....
Just kidding.
Think of a rafter, or a set of stairs, as a series of "steps" getting from point A to point B, both in the vertical and the horizontal dimension. In carpenter lingo, the horizontal distance is the 'run'; and the vertical distance is the 'rise'.
Let's look at the rafter first.
The first thing you have to know is:
How wide is the span to be raftered over? You can just measure the horizontal distance directly, outside to outside, on the top plates (or even on the bottom plates, assuming the walls are plumb). Let's say it is 12 feet, or 144 inches. If you are building a shed roof, that's your run portion of the rise to run relationship. If you are building a straight gable roof, your run would be 72 inches (144"/2).
Next, you have to know:
How tall will your roof be? The roof height might be dictated by building codes, existing structure, or physics (water doesn't run uphill). Most of the time, you will want at least a 3/12 pitch, that is: for every 12 inches of run (horizontal distance), the roof will rise 3 inches (vertical distance). If a roof is too shallow of a pitch, it will sometimes leak in a blowing rain. I generally like a 4/12 pitch roof; it sheds water easily, but isn't too steep to walk on comfortably.
For example, if we have a 4/12 shed roof spanning 144 inches, or 12 feet, the total rise will be 4 feet.
In order to layout the rafter, I would use a framing square (or a speed square). The Framing Square has a short narrow blade of 18" and a longer (24"), wider blade. The angles of the 4/12 rafter are drawn on the board by aligning the number 4 on the short blade and the number 12 on the wider blade on the same edge of the rafter. Use the outside edge of the square; you can position the square on the top of the rafter, or the bottom. The vertical cut of the rafter is drawn along the skinny blade.
The top point of your rafter cut, the highest point of your rafter, at the peak of your roof, will be your reference point. Next, you have to calculate how long to make your rafter. There are some tables engraved into the sides of higher end framing squares, but basically, just apply the ol' Pythagorean Theorem. a squared plus b squared equals c squared.
In our example, the square root of (144*144 plus 48*48) equals the length of the rafter along the line of the roof itself. The length of our rafter is 151.789 inches, or about 151 and 7/8ths inches. OK, so go ahead and cut your top rafter cut, hook your trusty, rusty tape on the peak of the cut, and make a mark along the same edge of the rafter at 151 and 7/8ths inches. Use your framing square in the same orientation (on the 4 and the 12) to make another vertical line at that point. These two lines should be parallel with each other.
If you are using 2x4's for the top plate, you probably want the rafter to sit down on the plate for the full 3 1/2 width of the plate. Hold your framing square along the length of the line you just drew at the bottom of the rafter and inch it up and down until you have a 3 1/2 inch long line at right angles to the vertical line. Draw your horizontal line there; the little notch is called the 'birds mouth' of the rafter.
That's basically it for rafters. Don't forget to add in whatever overhang(s) you want, using the same numbers on the square. Also, if you are building a gable roof, you have to subtract half the thickness of the ridge board from the horizontal length of the rafter. I usually just figure the rafter out and cut it, then hold a piece of 1x4 along the vertical cut at the top of the rafter, mark it and cut it off.
Cut a couple rafters (4 for a gable roof) and try them out with a ridge board. Once you are assured they will fit all around, use one of them for a pattern and cut away.
I hope this was useful. Feel free to correct, amplify, or expand at will. I'll get onto the stairs in a followup post.
P.S.
There are such a thing called 'Carpenter's nuts', which are small brass blocks you can clamp onto the framing square to always keep the same angle without a bunch of squinting for each alignment of the square. They are pretty useful.
In my example, the numbers all worked out quite handily (what a coincidence). To figure out what is the rise to run on less cooperative number, use a cross multiplication formula.
Say your run was 123 inches and your rise was 54 inches, you would set it up like: 54/123 is to x/12 and cross multiply to find x (the rise) (54*12)/ 123 = rise = 5.268 or about a 5 1/4 rise to 12" run. On your framing square you would use 5 1/4" on the narrow blade and 12" on the wide blade to establish your vertical rafter cuts.
edited for mathematical clarity










