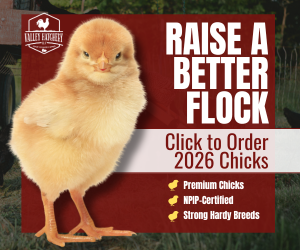I'd like to thank everyone so much for their input, and present the final! I hope! Coop plans. I have decided against a larger coop and modifying it to be a walk in - they will have access to the barn and aisle in the winter, along with a covered run that we plan on adding later - and both my mom and I are satisfied enough with the height that we don't feel it necessary to lose the benefits of a raised coop.
Final measurements:
6'x7', not including 12x12 nest boxes (5)
Permanent 18" by 3.5" vents above the 16"x12" windows with shutter capability
Permanent frontal vents, 6'4 x 5.5"
Permanent side vents, 5'4 x 2'2 x 5'6 x 9"; 3'9 above the coop floor at lowest, approx. 2'10 at highest litter fill
total permanent SQf of ventilation...unknown because I can't calculate sqf of irregular polygons. But it's highly improved from before.
12" lip for DLM, will be hinged to allow for ease of cleaning
10"x14" pop door
30"30" human access door
1'3 stilts, cemented about 2' in the ground
roof approx. 7'10 at the highest, 6'2 at the lowest, with a 15 degree pitch. Slats 1' apart for extra support against snow load
all openings covered in 1/2"x1/2" hardware cloth
I plan on having one roost bar, safely below the overhead vents (this would allow for 9.5" of roosting space per chicken, which I'm uncertain is ideal, so I may add another.) Due to the size of the vents, they won't be able to be super high off the floor once the litter reaches 12", but that won't be until the end of the year, so I'm not particularly worried about that. I am open to suggestions there, though!




