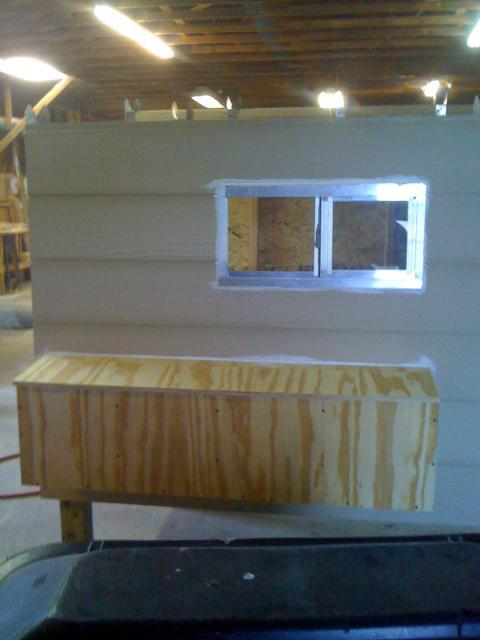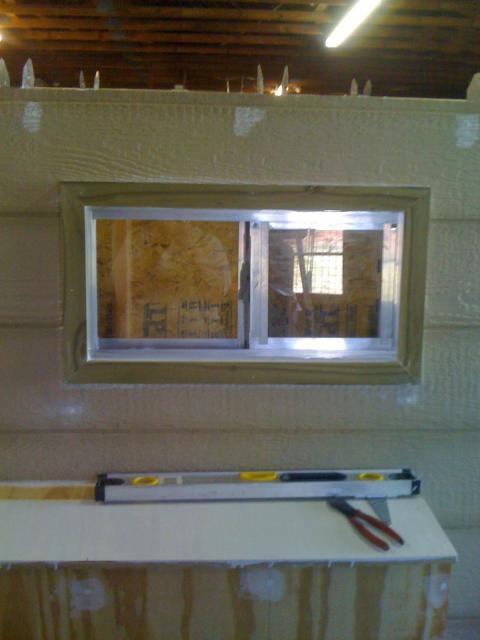This seems like a bit of a daft question, but I've searched and searched and keep coming up with "install the slider windows and then...." with no mention on exactly how to go about that. We are just a software developer and a biologist-turned-stay-at-home mom.
 -0-Looking at how it's done in houses doesn't really help because it's not really relevant to a plywood chicken coop. So, exactly how do we install slider windows? I've seen reference to installing them backwards (so they slide on the outside), is that a good idea even for a walk-in coop?
-0-Looking at how it's done in houses doesn't really help because it's not really relevant to a plywood chicken coop. So, exactly how do we install slider windows? I've seen reference to installing them backwards (so they slide on the outside), is that a good idea even for a walk-in coop?
Do we have to frame out around the hole for the slider, or would nailing it just into the plywood be enough?
Do we caulk around the hole and then slide the window in, or put the window in and then caulk? One of the holes is just slightly too big for the window. Not so much that we won't be able to nail it in properly, but it will definitely need a good caulking job (and some trim
 ).
).
And what would be the best way to get the hardware cloth on? I've seen some people say they just installed the hardware cloth over the bottom part of the hole, does that mean they wouldn't have secured the top part of the hardware cloth? Can we sort of wrap the cloth around the frame of the window before we push it in the hole or is there an easier way?
I think I'm going to take pictures along the way if we ever get this figured out to post.


Do we have to frame out around the hole for the slider, or would nailing it just into the plywood be enough?
Do we caulk around the hole and then slide the window in, or put the window in and then caulk? One of the holes is just slightly too big for the window. Not so much that we won't be able to nail it in properly, but it will definitely need a good caulking job (and some trim

And what would be the best way to get the hardware cloth on? I've seen some people say they just installed the hardware cloth over the bottom part of the hole, does that mean they wouldn't have secured the top part of the hardware cloth? Can we sort of wrap the cloth around the frame of the window before we push it in the hole or is there an easier way?
I think I'm going to take pictures along the way if we ever get this figured out to post.









