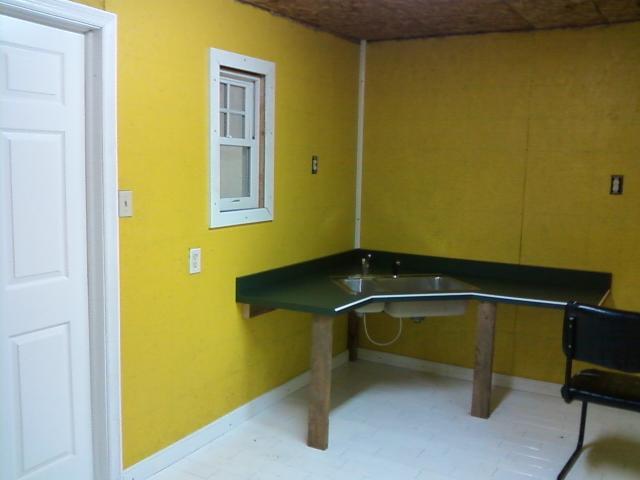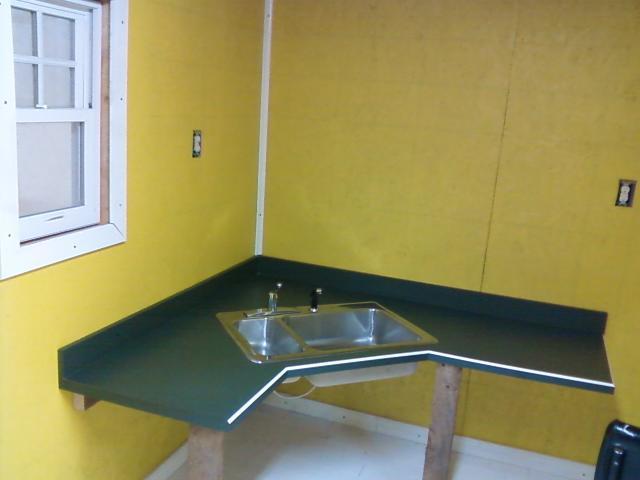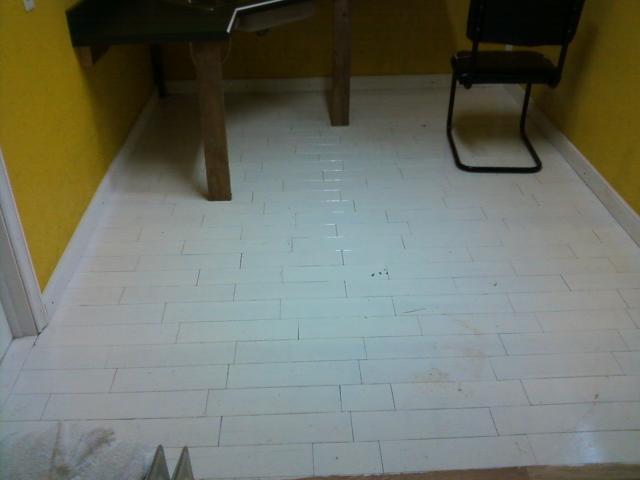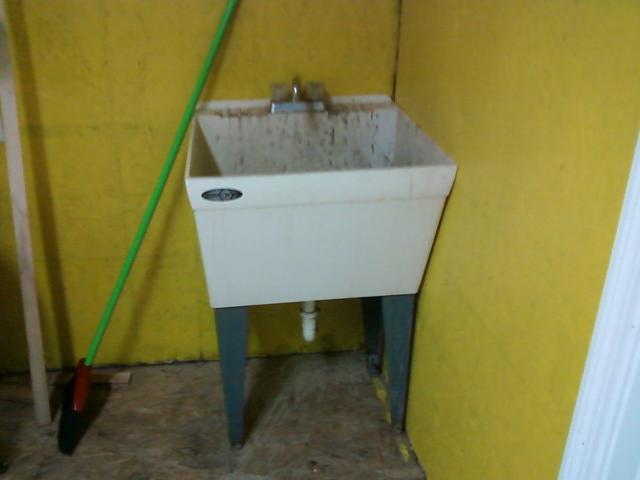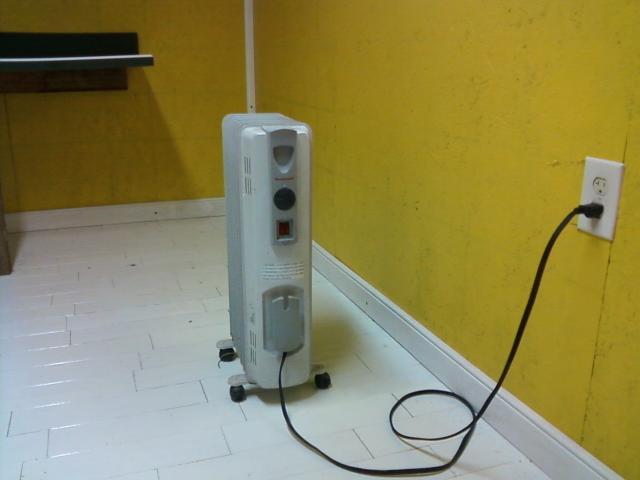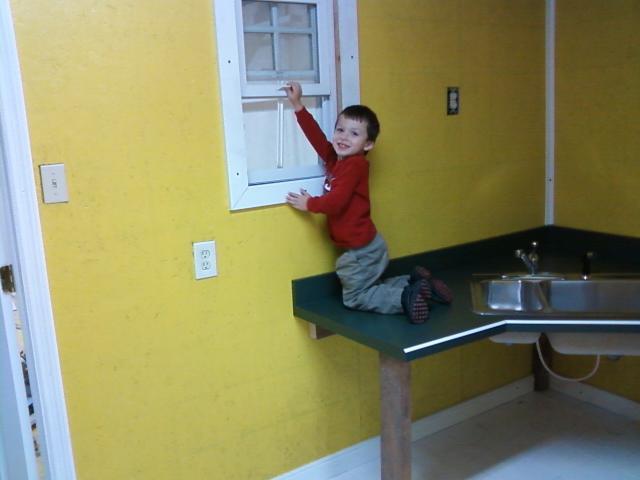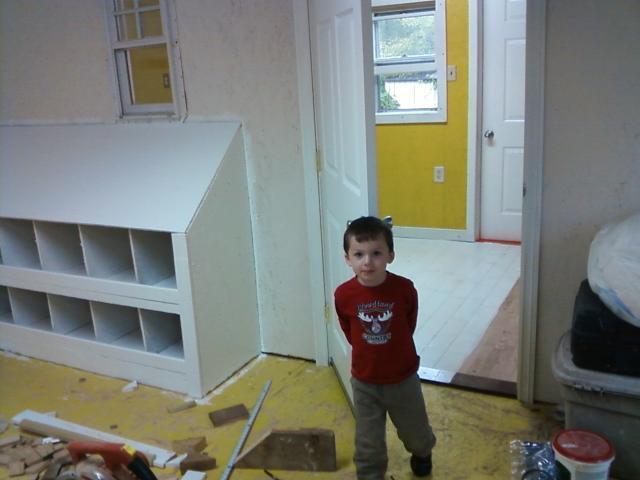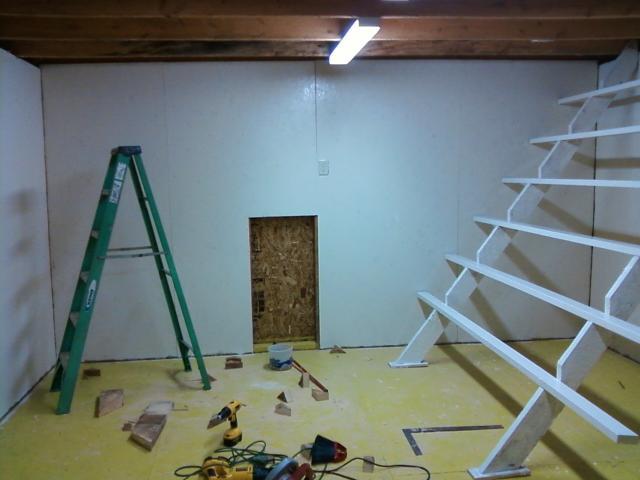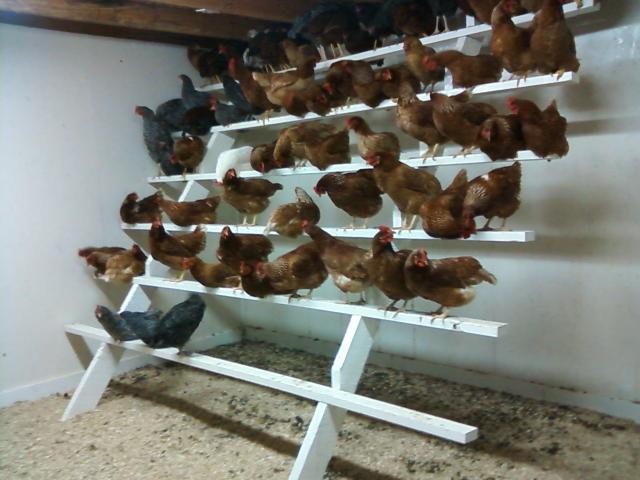This is my incomplete building that includes a 16' x 16' coop area and a 16' x 8' Egg cleaning room.
First of the outside:
First coming through the door will be the egg cleaning station and misc storage
This was some old defective hardwood floor that i lucked into and just painted it
Any Dirty stuff like waterers and feeder will get washed in this tub sink
Hopefully this will provide enough head for this very well insulated cleaning room but I may have another solution in the works
This door and window leads into the Coop area so grandchildren can toss in treats without going inside
Nest boxes
Roost before the sawdust was added
70 Happy chickens on the roost




