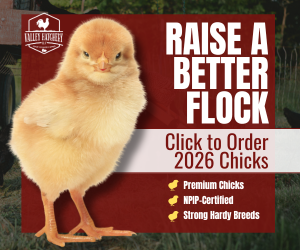I read up on coop ventilation and think I’d better add some. Location is SE Denver Suburbs. We get plenty of snow and very high winds (sometimes it feels like nature is trying to blow us to Kansas). Summers can be hot, we also get monsoon and hail/tornado seasons. Basically, anything Mother Nature can dish out… we will get (minus hurricanes). I’m including pics and seeking advise where to put the additional ventilation, the coop is closer to a lean-to style, the back faces North, front faces South and has a window, coop is located in the SW section of my yard with two pine trees (South and East) to aid in wind block. From what I can tell, gable style vents should work. Where is the best location?
We are setting up some clear corrugated panels for the openings on the the current run, plan on leaving the top section open and creating an awning so snow and rain don’t blow in yet allow for circulation. We will make the side panels removable for the summer. I am also concerned about the coop window. Thinking of putting some corrugated panel on it leaving a gap at the top as well and an awning.
Roosting bar… The girls use the current roosting bar and I’m not sure if it needs to be relocated as well.
Thanks in advance, just trying to do right by my new girls.
BTW the decorative black fence is not staying, there will be a run addition on the south side of the coop. It’s to keep my dog from harassing the girls as they are still settling in.




